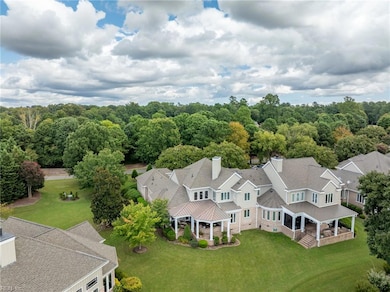215 Rivers Edge Unit A Williamsburg, VA 23185
Kingsmill NeighborhoodEstimated payment $10,518/month
Highlights
- Boat Dock
- Golf Course Community
- Fitness Center
- Berkeley Middle School Rated A-
- Private Beach
- River Front
About This Home
Panoramic James River views in the desirable Rivers Edge community of Kingsmill. The gracious Foyer welcomes you w/gleaming hardwood flrs, natural sunlight, stunning views & craftsmanship. Great Rm offers a gas fireplace, custom cabinetry, dramatic ceilings, & flows to the Family Room, Kitchen, and Dining Room w/ wet bar...perfect for entertaining! Just beyond the Great Room & Family Room is an oversized, covered Veranda w/phantom screens, enhancing the outdoor living. The Kitchen provides room for many cooks w/ a center island & an abundance of cabinets & counter space. First floor Primary features a sitting area w/river views, access to the veranda, walk-in closet & spacious bath. The study w/ coffered ceilings and bookcases is off of the foyer. The Wine Room completes the first floor. Upstairs, you’ll find a second primary w/wonderful river views, the 3rd guest suite w/ an en-suite bath plus an open loft & walk-in attic. The 4th en-suite bedroom is privately located above the garage.
Property Details
Home Type
- Multi-Family
Est. Annual Taxes
- $10,751
Year Built
- Built in 1998
Lot Details
- 7,405 Sq Ft Lot
- River Front
- Private Beach
- Corner Lot
HOA Fees
- $750 Monthly HOA Fees
Home Design
- Transitional Architecture
- Property Attached
- Brick Exterior Construction
- Asphalt Shingled Roof
- Wood Siding
Interior Spaces
- 4,100 Sq Ft Home
- 2-Story Property
- Bar
- Cathedral Ceiling
- Gas Fireplace
- Window Treatments
- Entrance Foyer
- Home Office
- Screened Porch
- Crawl Space
- Attic
Kitchen
- Breakfast Area or Nook
- Gas Range
- Microwave
- Dishwasher
- Disposal
Flooring
- Wood
- Carpet
- Ceramic Tile
Bedrooms and Bathrooms
- 4 Bedrooms
- Primary Bedroom on Main
- En-Suite Primary Bedroom
- Walk-In Closet
- Dual Vanity Sinks in Primary Bathroom
Laundry
- Dryer
- Washer
Parking
- 2 Car Attached Garage
- Finished Room Over Garage
- Oversized Parking
- Driveway
- Off-Street Parking
Outdoor Features
- Patio
Schools
- James River Elementary School
- Berkeley Middle School
- Jamestown High School
Utilities
- Forced Air Zoned Heating and Cooling System
- Gas Water Heater
Community Details
Overview
- Kingsmill Subdivision
Amenities
- Door to Door Trash Pickup
- Clubhouse
Recreation
- Boat Dock
- RV or Boat Storage in Community
- Golf Course Community
- Tennis Courts
- Community Playground
- Fitness Center
- Community Pool
Security
- Security Service
- Gated Community
Map
Home Values in the Area
Average Home Value in this Area
Tax History
| Year | Tax Paid | Tax Assessment Tax Assessment Total Assessment is a certain percentage of the fair market value that is determined by local assessors to be the total taxable value of land and additions on the property. | Land | Improvement |
|---|---|---|---|---|
| 2025 | -- | $0 | $0 | $0 |
| 2024 | -- | $0 | $0 | $0 |
| 2023 | -- | $0 | $0 | $0 |
| 2022 | $0 | $0 | $0 | $0 |
| 2021 | $0 | $0 | $0 | $0 |
| 2020 | $0 | $0 | $0 | $0 |
| 2019 | $0 | $0 | $0 | $0 |
| 2018 | $0 | $0 | $0 | $0 |
| 2017 | $0 | $0 | $0 | $0 |
| 2016 | -- | $0 | $0 | $0 |
| 2015 | -- | $0 | $0 | $0 |
| 2014 | -- | $0 | $0 | $0 |
Property History
| Date | Event | Price | List to Sale | Price per Sq Ft |
|---|---|---|---|---|
| 09/04/2025 09/04/25 | For Sale | $1,695,000 | -- | $413 / Sq Ft |
Source: Real Estate Information Network (REIN)
MLS Number: 10600451
APN: 51-3-07-0-0001B
- 110 Harrops Glen
- 201 Tam-O-shanter Blvd
- 1915 Pocahontas Trail
- 123 Pebble Beach Ln
- 1200 Marquis Pkwy
- 8810 Pocahontas Trail Unit 35-A
- 1920 Algonquin Trail
- 4050 Battery Blvd
- 103 Sourgum Ln
- 3927 Prospect St
- 4113 Prospect St
- 4031 Prospect St
- 26 Wallace Rd
- 222 Lorraine Dr
- 104 Emma Rose Ct
- 900 Adams Rd Unit A
- 200 Mal Mae Ct
- 614 York St
- 500 Merrimac Trail
- 411 York St







