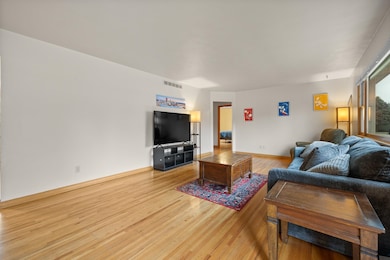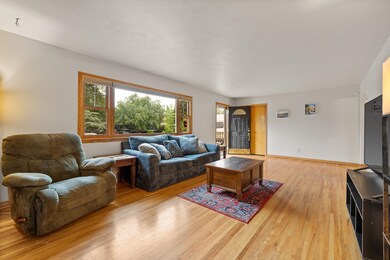
215 Stanley Ct Rapid City, SD 57702
West Rapid City NeighborhoodEstimated payment $2,559/month
Highlights
- Hot Property
- Wood Flooring
- Porch
- Ranch Style House
- Cul-De-Sac
- 1 Car Attached Garage
About This Home
Listed by Austin Stiles, KWBH, 605-391-4820. Move in ready ranch style home with a finished basement, in quiet West Rapid City cul-de-sac! *New roof in 2020, radon system in 2021, updated windows with cellular window shades, beautiful hardwood floors throughout main level and more! *4 bedrooms and 2 bathrooms *Large living room with picture window, great natural light and views of the neighborhood *2 good size bedrooms on main level with large closets *Spacious 'U' shape kitchen with ceiling height cabinetry, pantry storage and a built in desk space *Cozy dining area nearby with access to the back yard *Basement level has comfortable family room with built in shelving, 2 bedrooms with egress windows, a bathroom with walk in shower, a laundry/mechanical room with utility sink and a storage room *Outside has a finished 1-car garage with back yard access, and a fenced back yard with cozy patio. Located close to Pinedale Elementary and easy access to downtown- call today!
Listing Agent
Keller Williams Realty Black Hills SP License #20650 Listed on: 07/17/2025

Home Details
Home Type
- Single Family
Est. Annual Taxes
- $2,460
Year Built
- Built in 1956
Lot Details
- 7,405 Sq Ft Lot
- Cul-De-Sac
- Subdivision Possible
Parking
- 1 Car Attached Garage
Home Design
- Ranch Style House
- Frame Construction
- Composition Roof
- Wood Siding
Interior Spaces
- 2,322 Sq Ft Home
- Basement
- Laundry in Basement
- Fire and Smoke Detector
Kitchen
- Electric Oven or Range
- Dishwasher
- Disposal
Flooring
- Wood
- Vinyl
Bedrooms and Bathrooms
- 4 Bedrooms
- Bathroom on Main Level
- 2 Full Bathrooms
Outdoor Features
- Porch
Utilities
- Refrigerated and Evaporative Cooling System
- Heating System Uses Natural Gas
- Gas Water Heater
Map
Home Values in the Area
Average Home Value in this Area
Tax History
| Year | Tax Paid | Tax Assessment Tax Assessment Total Assessment is a certain percentage of the fair market value that is determined by local assessors to be the total taxable value of land and additions on the property. | Land | Improvement |
|---|---|---|---|---|
| 2024 | $2,482 | $371,900 | $55,000 | $316,900 |
| 2023 | $2,466 | $365,500 | $52,300 | $313,200 |
| 2022 | $3,426 | $279,100 | $49,900 | $229,200 |
| 2021 | $3,082 | $225,700 | $49,900 | $175,800 |
| 2020 | $2,962 | $210,100 | $43,900 | $166,200 |
| 2019 | $2,614 | $199,700 | $43,900 | $155,800 |
| 2018 | $2,622 | $184,100 | $43,900 | $140,200 |
| 2017 | $2,522 | $189,300 | $43,900 | $145,400 |
| 2016 | $2,525 | $173,600 | $43,900 | $129,700 |
| 2015 | $2,525 | $169,600 | $37,900 | $131,700 |
| 2014 | $2,446 | $161,000 | $37,900 | $123,100 |
Property History
| Date | Event | Price | Change | Sq Ft Price |
|---|---|---|---|---|
| 07/17/2025 07/17/25 | For Sale | $425,000 | +30.8% | $183 / Sq Ft |
| 01/03/2022 01/03/22 | Sold | $325,000 | 0.0% | $140 / Sq Ft |
| 11/19/2021 11/19/21 | Pending | -- | -- | -- |
| 11/10/2021 11/10/21 | For Sale | $325,000 | -- | $140 / Sq Ft |
Purchase History
| Date | Type | Sale Price | Title Company |
|---|---|---|---|
| Deed | $325,000 | -- |
Similar Homes in Rapid City, SD
Source: Mount Rushmore Area Association of REALTORS®
MLS Number: 85308
APN: 0033181
- 4519 S Canyon Rd
- 4565 Wentworth Dr
- 4721 S Canyon Rd
- 4635 Wentworth Dr
- 306 S Canyon Rd
- 4810 W Chicago St
- 305 S Canyon Rd Unit 8D
- 220 44th St Unit 1B
- 4408 W Main St
- 705 Belmont Dr
- 4717 Baldwin St
- 712 Belmont Dr
- 421 San Marco Blvd
- 604 Crestview Dr
- 4902 Baldwin St
- 4826 W Main St
- 627 43rd Ct
- 207 Berry Blvd
- 4103 W Main St
- 201 N Other
- 4404 Candlewood Place
- 4224 W Chicago St
- 318 Saint Onge St Unit 2
- 318 National St
- 3741 Canyon Lake Dr
- 614 Sheridan Lake Rd
- 1819 Harmony Heights Ln
- 314 Founders Park Dr
- 1158 Anamosa St
- 2620 Holiday Ln
- 919 Main St Unit 1 BR
- 618 Saint Joseph St Unit 4
- 612 6th St
- 518 Columbus St Unit 518 Columbus
- 1314 Atlas St
- 728 Haines Ave Unit 2
- 720 Haines Ave Unit B
- 424 Adams St
- 372 Denver St
- 100 Saint Joseph St






