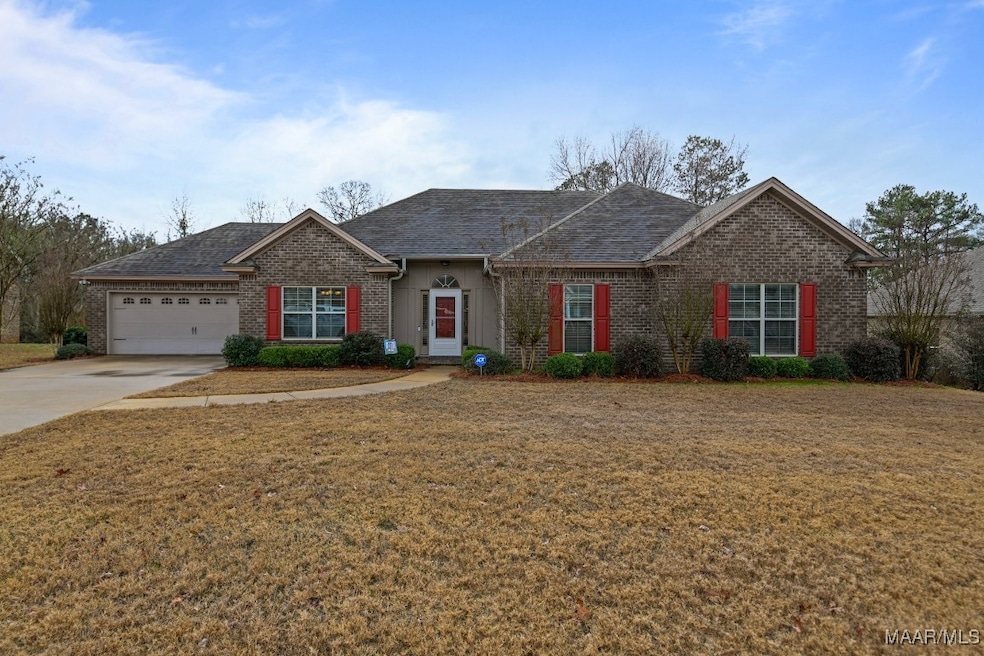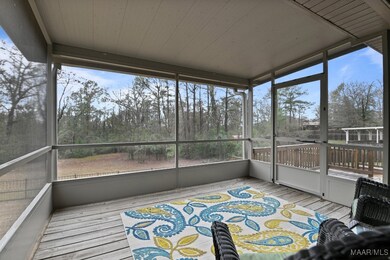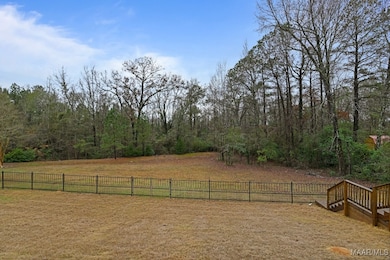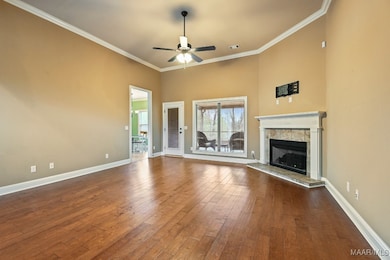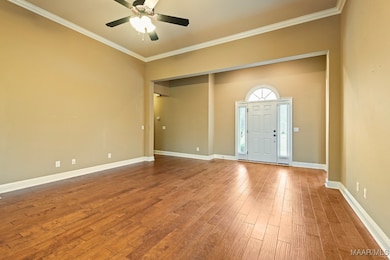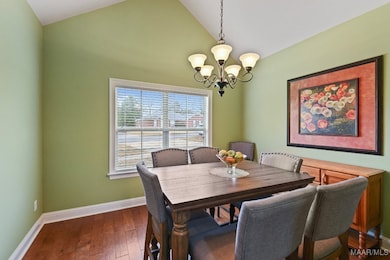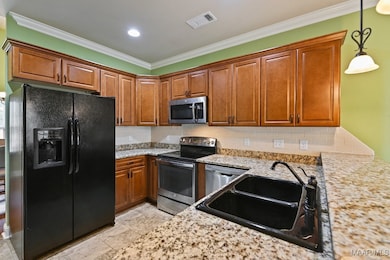
215 Winchester Way Prattville, AL 36067
Highlights
- Mature Trees
- Deck
- Wood Flooring
- Prattville Primary School Rated 9+
- Vaulted Ceiling
- No HOA
About This Home
As of March 2025This one checks ALL the boxes! Welcome to this beautifully maintained 3-bedroom, 2-bathroom home nestled on just over half an acre in one of Prattville’s most sought-after neighborhoods! Tucked away on a quiet cul-de-sac, this home offers the perfect blend of privacy and convenience—just minutes from downtown Prattville, shopping and dining.Step inside to find a spacious, open layout with a warm and inviting feel. The kitchen flows seamlessly into the dining and living areas, making it perfect for entertaining. The vaulted ceiling in the dining room and high ceilings in the great room with a cozy fireplace create an open and inviting atmosphere.The large primary bedroom features a generous walk-in closet, while the en-suite bath boasts a separate soaker tub and a walk-in shower already equipped with decorative safety rails—blending style and function effortlessly. Two additional bedrooms and a full bath are just down the hall from the primary.Enjoy peaceful mornings or unwind after a long day in your secluded screened-in porch, overlooking a serene wooded backdrop with no backyard neighbors! Love to grill? The additional deck area is perfect for hosting barbecues or relaxing under the stars. And pets have a fenced yard without disturbing the peaceful view!Additional highlights include: 2-car garage for extra storage, Well-maintained inside and out, NO CARPET, and a Prime location—close to everything yet tucked away in a private setting!This rare find combines charm, space, and an unbeatable location for $299,900. Call today to schedule your showing!
Last Agent to Sell the Property
Real Broker, LLC. License #0145950 Listed on: 02/13/2025
Home Details
Home Type
- Single Family
Est. Annual Taxes
- $1,713
Year Built
- Built in 2014
Lot Details
- 0.55 Acre Lot
- Lot Dimensions are 31x63x176x149x259
- Cul-De-Sac
- Partially Fenced Property
- Mature Trees
Parking
- 2 Car Attached Garage
- Driveway
Home Design
- Brick Exterior Construction
- Slab Foundation
- Foam Insulation
- Vinyl Siding
Interior Spaces
- 1,846 Sq Ft Home
- 1-Story Property
- Tray Ceiling
- Vaulted Ceiling
- Ventless Fireplace
- Electric Fireplace
- Double Pane Windows
- Blinds
- Insulated Doors
- Pull Down Stairs to Attic
- Washer and Dryer Hookup
Kitchen
- Breakfast Bar
- Electric Range
- <<microwave>>
- Plumbed For Ice Maker
- Dishwasher
- Disposal
Flooring
- Wood
- Tile
Bedrooms and Bathrooms
- 3 Bedrooms
- Walk-In Closet
- 2 Full Bathrooms
- Double Vanity
- Garden Bath
- Separate Shower
Home Security
- Home Security System
- Fire and Smoke Detector
Eco-Friendly Details
- Energy-Efficient Windows
- Energy-Efficient Insulation
- Energy-Efficient Doors
Outdoor Features
- Deck
- Screened Patio
- Porch
Location
- City Lot
Schools
- Prattville Elementary School
- Prattville Junior High School
- Prattville High School
Utilities
- Cooling Available
- Heat Pump System
- Electric Water Heater
Community Details
- No Home Owners Association
- Hunting Ridge Subdivision
Listing and Financial Details
- Assessor Parcel Number 19-04-17-4-000-002-030-0
Ownership History
Purchase Details
Home Financials for this Owner
Home Financials are based on the most recent Mortgage that was taken out on this home.Purchase Details
Home Financials for this Owner
Home Financials are based on the most recent Mortgage that was taken out on this home.Purchase Details
Purchase Details
Similar Homes in Prattville, AL
Home Values in the Area
Average Home Value in this Area
Purchase History
| Date | Type | Sale Price | Title Company |
|---|---|---|---|
| Warranty Deed | $300,000 | None Listed On Document | |
| Warranty Deed | $300,000 | None Listed On Document | |
| Warranty Deed | $289,000 | Garry S Mcannally Llc | |
| Interfamily Deed Transfer | $188,984 | -- | |
| Interfamily Deed Transfer | $16,500 | -- |
Mortgage History
| Date | Status | Loan Amount | Loan Type |
|---|---|---|---|
| Open | $200,000 | New Conventional | |
| Closed | $200,000 | New Conventional | |
| Previous Owner | $274,550 | New Conventional |
Property History
| Date | Event | Price | Change | Sq Ft Price |
|---|---|---|---|---|
| 03/31/2025 03/31/25 | Sold | $300,000 | 0.0% | $163 / Sq Ft |
| 03/18/2025 03/18/25 | Pending | -- | -- | -- |
| 02/13/2025 02/13/25 | For Sale | $299,900 | +3.8% | $162 / Sq Ft |
| 07/12/2022 07/12/22 | Sold | $289,000 | 0.0% | $160 / Sq Ft |
| 07/01/2022 07/01/22 | Pending | -- | -- | -- |
| 05/11/2022 05/11/22 | For Sale | $289,000 | -- | $160 / Sq Ft |
Tax History Compared to Growth
Tax History
| Year | Tax Paid | Tax Assessment Tax Assessment Total Assessment is a certain percentage of the fair market value that is determined by local assessors to be the total taxable value of land and additions on the property. | Land | Improvement |
|---|---|---|---|---|
| 2024 | $1,713 | $55,260 | $0 | $0 |
| 2023 | $1,653 | $53,320 | $0 | $0 |
| 2022 | $702 | $23,980 | $0 | $0 |
| 2021 | $655 | $22,460 | $0 | $0 |
| 2020 | $598 | $20,600 | $0 | $0 |
| 2019 | $588 | $20,280 | $0 | $0 |
| 2018 | $593 | $20,460 | $0 | $0 |
| 2017 | $555 | $19,240 | $0 | $0 |
| 2015 | $560 | $0 | $0 | $0 |
| 2014 | -- | $6,000 | $6,000 | $0 |
| 2013 | -- | $3,000 | $3,000 | $0 |
Agents Affiliated with this Home
-
April Crawford

Seller's Agent in 2025
April Crawford
Real Broker, LLC.
(334) 517-6010
86 Total Sales
-
Dean Ahrendt

Buyer's Agent in 2025
Dean Ahrendt
RE/MAX
(334) 462-4790
156 Total Sales
-
Pat Watkins

Seller's Agent in 2022
Pat Watkins
RE/MAX
(334) 323-1111
142 Total Sales
-
Terra Jorgensen

Buyer's Agent in 2022
Terra Jorgensen
KW Montgomery
(334) 868-0804
263 Total Sales
Map
Source: Montgomery Area Association of REALTORS®
MLS Number: 570401
APN: 19-04-17-4-000-002-030-0
- 103 Thomas Ct
- 515 Weatherby Trail
- 383 Sally Ridge Rd
- 110 Mantlewood Ct
- 529 Weatherby Trail
- 806 Hearthstone Dr
- 203 Evergreen St
- Lot 2 Oak Creek Cir
- 801 Carter Rd
- 216 1st St
- 811 Mountain Lake Ct
- 0 Doster St
- 712 Fountain Ln
- 701 Emerald Dr Unit LOT 10
- 315 S Northington St
- 725 Washington Ferry Rd
- 1312 Northington Rd
- 242 N Chestnut St
- 000 U S Highway 82
- 530 W 4th St
