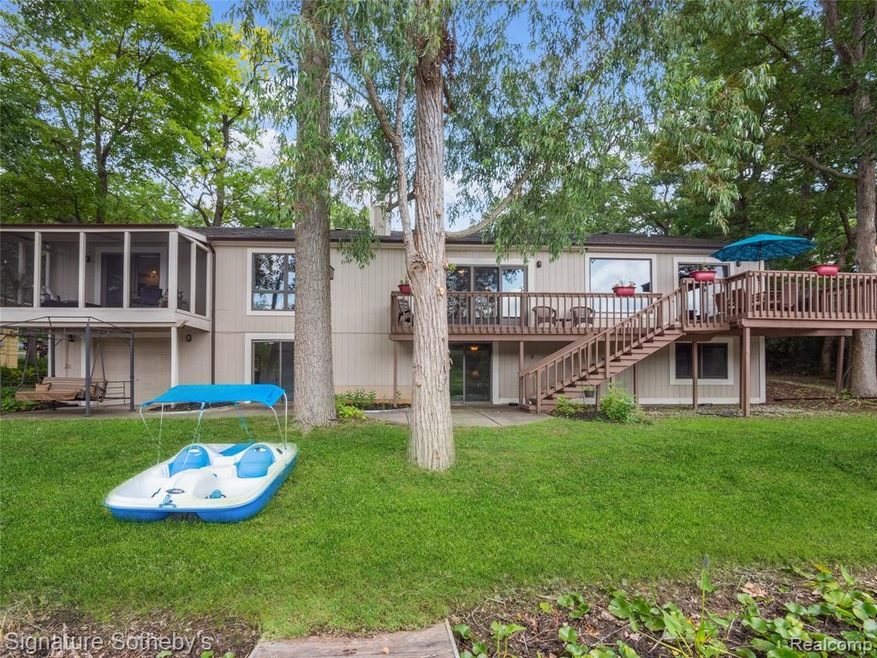
$425,000
- 4 Beds
- 2.5 Baths
- 2,286 Sq Ft
- 1844 Heron View Dr
- West Bloomfield, MI
Welcome to this exceptional two-story Colonial that perfectly blends timeless charm with modern finishes. Step inside to find engineered hardwood floors that flow throughout the main level, setting the tone for the open and inviting floor plan. The spacious living room seamlessly connects to the dining area, creating an ideal layout for gatherings and everyday living. The stunning kitchen
Melanie Bishop KW Domain
