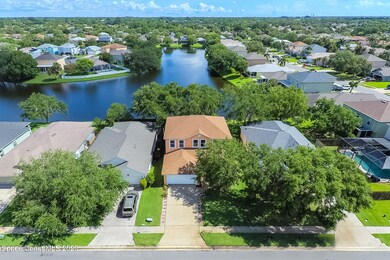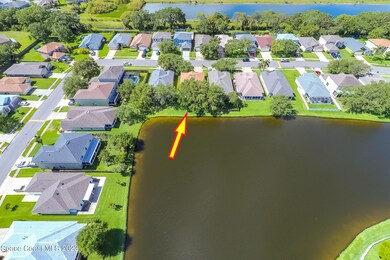
2151 Brookshire Cir Melbourne, FL 32904
Highlights
- Lake Front
- Home fronts a pond
- Screened Porch
- Melbourne Senior High School Rated A-
- Bonus Room
- Community Pool
About This Home
As of December 2023Gated, community pool & A+ schools. Priced at just $169 per sqft, it comes w/a brand new roof! Welcoming foyer invites you to the formal dining & spacious bonus room, this home is ideal for work & relaxation. Ground floor tile & laminate floors cater to the practical needs of a busy family. The open kitchen, is equipped w/wood cabinets, granite counters, tile backsplash, SS appliances, pantry & casual dining nook. The family room is perfect for movie nights. Upstairs, find generously sized bedrooms & a large master suite w/ his/her closets, dual sinks & a separate tub & shower. Sliding doors open to an expansive porch, offering a perfect outdoor dining against the backdrop of a stunning lake view. Conveniently located! Short drive to Northrup Grumman, L3 Harris, parks, I-95, & the beach.
Home Details
Home Type
- Single Family
Est. Annual Taxes
- $2,816
Year Built
- Built in 2004
Lot Details
- 6,098 Sq Ft Lot
- Home fronts a pond
- Lake Front
- South Facing Home
HOA Fees
- $45 Monthly HOA Fees
Parking
- 2 Car Attached Garage
Property Views
- Lake
- Pond
Home Design
- Shingle Roof
- Concrete Siding
- Block Exterior
- Asphalt
- Stucco
Interior Spaces
- 2,415 Sq Ft Home
- 2-Story Property
- Family Room
- Living Room
- Bonus Room
- Screened Porch
- Fire and Smoke Detector
Kitchen
- Breakfast Area or Nook
- Electric Range
- <<microwave>>
- Dishwasher
- Kitchen Island
Flooring
- Laminate
- Tile
Bedrooms and Bathrooms
- 4 Bedrooms
- Split Bedroom Floorplan
- Dual Closets
- Walk-In Closet
- Separate Shower in Primary Bathroom
Laundry
- Laundry Room
- Dryer
- Washer
Outdoor Features
- Patio
Schools
- Meadowlane Elementary School
- Central Middle School
- Melbourne High School
Utilities
- Central Heating
- Electric Water Heater
- Cable TV Available
Listing and Financial Details
- Assessor Parcel Number 28-37-07-31-00000.0-0182.00
Community Details
Overview
- Brookshire At Heritage Oaks Phase 4 Association
- Brookshire At Heritage Oaks Phase 4 Subdivision
- Maintained Community
Recreation
- Community Playground
- Community Pool
Ownership History
Purchase Details
Home Financials for this Owner
Home Financials are based on the most recent Mortgage that was taken out on this home.Purchase Details
Home Financials for this Owner
Home Financials are based on the most recent Mortgage that was taken out on this home.Purchase Details
Home Financials for this Owner
Home Financials are based on the most recent Mortgage that was taken out on this home.Purchase Details
Home Financials for this Owner
Home Financials are based on the most recent Mortgage that was taken out on this home.Purchase Details
Home Financials for this Owner
Home Financials are based on the most recent Mortgage that was taken out on this home.Purchase Details
Home Financials for this Owner
Home Financials are based on the most recent Mortgage that was taken out on this home.Purchase Details
Home Financials for this Owner
Home Financials are based on the most recent Mortgage that was taken out on this home.Similar Homes in Melbourne, FL
Home Values in the Area
Average Home Value in this Area
Purchase History
| Date | Type | Sale Price | Title Company |
|---|---|---|---|
| Warranty Deed | $415,000 | State Title Partners | |
| Warranty Deed | $175,000 | Attorney | |
| Warranty Deed | -- | Attorney | |
| Warranty Deed | -- | None Available | |
| Warranty Deed | $300,000 | All Amer Title Co Of Brevard | |
| Warranty Deed | $214,900 | Adams Title Inc | |
| Warranty Deed | $169,900 | Adams Title Inc |
Mortgage History
| Date | Status | Loan Amount | Loan Type |
|---|---|---|---|
| Open | $431,848 | VA | |
| Closed | $428,695 | VA | |
| Previous Owner | $140,000 | No Value Available | |
| Previous Owner | $140,000 | No Value Available | |
| Previous Owner | $50,000 | No Value Available | |
| Previous Owner | $239,950 | No Value Available | |
| Previous Owner | $100,000 | No Value Available | |
| Previous Owner | $118,850 | No Value Available | |
| Closed | $29,900 | No Value Available |
Property History
| Date | Event | Price | Change | Sq Ft Price |
|---|---|---|---|---|
| 12/08/2023 12/08/23 | Sold | $415,000 | +1.2% | $172 / Sq Ft |
| 11/12/2023 11/12/23 | Pending | -- | -- | -- |
| 11/11/2023 11/11/23 | For Sale | $410,000 | +134.3% | $170 / Sq Ft |
| 04/25/2014 04/25/14 | Sold | $175,000 | -20.4% | $73 / Sq Ft |
| 02/24/2014 02/24/14 | Pending | -- | -- | -- |
| 10/25/2013 10/25/13 | For Sale | $219,900 | -- | $91 / Sq Ft |
Tax History Compared to Growth
Tax History
| Year | Tax Paid | Tax Assessment Tax Assessment Total Assessment is a certain percentage of the fair market value that is determined by local assessors to be the total taxable value of land and additions on the property. | Land | Improvement |
|---|---|---|---|---|
| 2023 | $3,016 | $229,410 | $0 | $0 |
| 2022 | $2,816 | $222,730 | $0 | $0 |
| 2021 | $2,950 | $216,250 | $0 | $0 |
| 2020 | $2,889 | $213,270 | $0 | $0 |
| 2019 | $2,896 | $208,480 | $0 | $0 |
| 2018 | $2,901 | $204,600 | $0 | $0 |
| 2017 | $2,880 | $200,400 | $0 | $0 |
| 2016 | $2,920 | $196,280 | $38,500 | $157,780 |
| 2015 | $3,350 | $176,230 | $33,000 | $143,230 |
| 2014 | $3,147 | $162,520 | $33,000 | $129,520 |
Agents Affiliated with this Home
-
Silvia Mozer

Seller's Agent in 2023
Silvia Mozer
RE/MAX
(321) 720-2038
17 in this area
345 Total Sales
-
Peter Frano
P
Buyer's Agent in 2023
Peter Frano
EXP Realty LLC
(757) 617-0209
1 in this area
91 Total Sales
-
L
Seller's Agent in 2014
Lindsay Sanger
RE/MAX
-
S
Buyer's Agent in 2014
Shahla Shahsavari
Coldwell Banker Realty
Map
Source: Space Coast MLS (Space Coast Association of REALTORS®)
MLS Number: 980183
APN: 28-37-07-31-00000.0-0182.00
- 2161 Brookshire Cir
- 2341 Brookshire Cir
- 648 Anchor Ln
- 2423 Woodfield Cir
- 2262 Lune Ct
- 2338 Maeve Cir
- 1701 Brookshire Cir
- 2542 Woodfield Cir
- 2343 Woodfield Cir
- 1710 Brookshire Cir
- 2400 Windchaser Ct
- 805 Boughton Way
- 2218 Maeve Cir
- 2804 Whistler St
- 2805 Whistler St
- 2643 Bradfordt Dr
- 766 Preakness Dr
- 2631 Kendrick Ct
- 2634 Vining St
- 787 Preakness Dr






