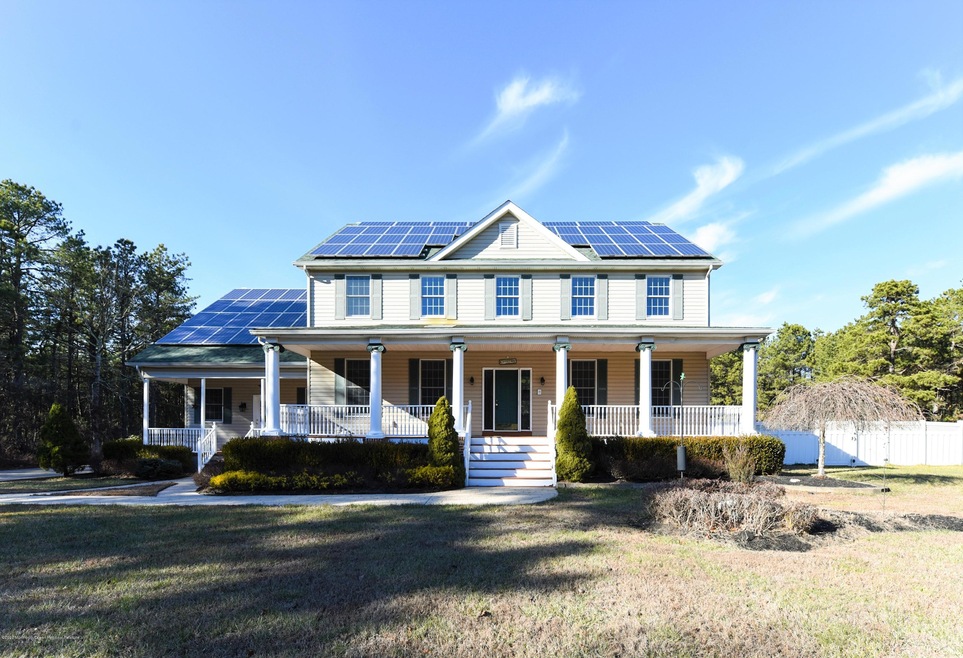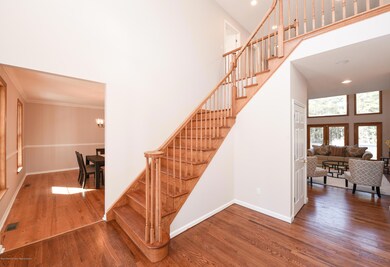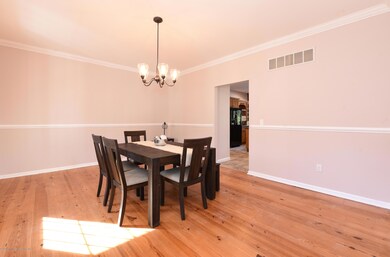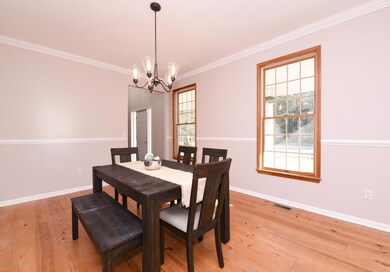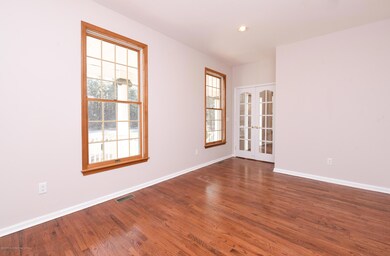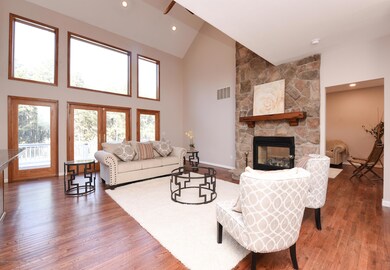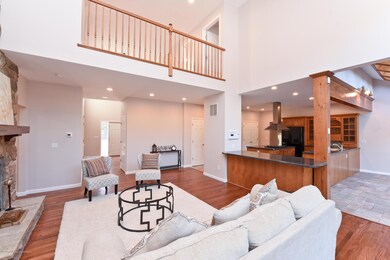
2151 Harry Wright Blvd Whiting, NJ 08759
Manchester Township NeighborhoodHighlights
- In Ground Pool
- 1.01 Acre Lot
- Deck
- Solar Power System
- Colonial Architecture
- Wood Flooring
About This Home
As of March 2020A picturesque beautifully renovated 4 bedroom 4 bathroom colonial home on a large manicured lot in the desirable Roosevelt City Section. Hardwood floors, a large open gourmet kitchen with an array of cabinetry, extensive counterspace and focal stone fireplace opens to the large family space and den. The large windows and sliders allow spectacular views of the private back yard overlooking the pool and full length deck. Upstairs offers 4 generous size bedrooms with ample closet space. The master bedroom has a large bathroom with soaker tub and walk in shower. The finished basement is an excellent space for work, play and entertaining complete with bar and 1/2 bath. This is an extraordinary home and is a must see, not to be missed!
Last Agent to Sell the Property
Deborah Coles
Weichert Realtors-Princeton License #1536392 Listed on: 01/11/2020

Home Details
Home Type
- Single Family
Est. Annual Taxes
- $12,276
Year Built
- Built in 1999
Lot Details
- 1.01 Acre Lot
- Oversized Lot
Parking
- 2 Car Attached Garage
- Oversized Parking
- Parking Available
- Driveway
Home Design
- Colonial Architecture
- Shingle Roof
- Vinyl Siding
Interior Spaces
- 3,733 Sq Ft Home
- 2-Story Property
- Wet Bar
- Ceiling height of 9 feet on the main level
- Skylights
- Recessed Lighting
- Light Fixtures
- Gas Fireplace
- Sliding Doors
- Family Room
- Living Room
- Breakfast Room
- Dining Room
- Home Office
- Laundry Room
- Finished Basement
Kitchen
- Breakfast Bar
- Stove
- <<microwave>>
- Dishwasher
Flooring
- Wood
- Ceramic Tile
Bedrooms and Bathrooms
- 4 Bedrooms
- Primary bedroom located on second floor
- Walk-In Closet
- Primary Bathroom is a Full Bathroom
Eco-Friendly Details
- Solar Power System
- Solar owned by seller
Outdoor Features
- In Ground Pool
- Deck
Schools
- Manchester Twp Middle School
- Manchester Twnshp High School
Utilities
- Forced Air Zoned Heating and Cooling System
- Heating System Uses Natural Gas
- Natural Gas Water Heater
- Septic System
Community Details
- No Home Owners Association
- Manchester Twp Subdivision
Listing and Financial Details
- Assessor Parcel Number 19-00099-208-00005
Ownership History
Purchase Details
Home Financials for this Owner
Home Financials are based on the most recent Mortgage that was taken out on this home.Purchase Details
Home Financials for this Owner
Home Financials are based on the most recent Mortgage that was taken out on this home.Purchase Details
Purchase Details
Home Financials for this Owner
Home Financials are based on the most recent Mortgage that was taken out on this home.Purchase Details
Similar Homes in the area
Home Values in the Area
Average Home Value in this Area
Purchase History
| Date | Type | Sale Price | Title Company |
|---|---|---|---|
| Deed | $457,500 | Old Republic Title | |
| Special Warranty Deed | $271,950 | Fortune Title Agency Inc | |
| Deed | $300,000 | None Available | |
| Deed | $640,000 | Old Republic National Title | |
| Interfamily Deed Transfer | -- | Old Republic National Title | |
| Deed | $25,000 | Transnation Title Insurance |
Mortgage History
| Date | Status | Loan Amount | Loan Type |
|---|---|---|---|
| Open | $366,000 | New Conventional | |
| Previous Owner | $50,721 | Stand Alone Second | |
| Previous Owner | $490,000 | New Conventional |
Property History
| Date | Event | Price | Change | Sq Ft Price |
|---|---|---|---|---|
| 03/11/2020 03/11/20 | Sold | $457,500 | +68.2% | $123 / Sq Ft |
| 01/28/2020 01/28/20 | Pending | -- | -- | -- |
| 04/11/2019 04/11/19 | Sold | $271,950 | -- | $73 / Sq Ft |
Tax History Compared to Growth
Tax History
| Year | Tax Paid | Tax Assessment Tax Assessment Total Assessment is a certain percentage of the fair market value that is determined by local assessors to be the total taxable value of land and additions on the property. | Land | Improvement |
|---|---|---|---|---|
| 2024 | $11,340 | $486,700 | $85,000 | $401,700 |
| 2023 | $10,780 | $486,700 | $85,000 | $401,700 |
| 2022 | $10,780 | $486,700 | $85,000 | $401,700 |
| 2021 | $10,547 | $486,700 | $85,000 | $401,700 |
| 2020 | $10,269 | $486,700 | $85,000 | $401,700 |
| 2019 | $12,276 | $478,600 | $85,000 | $393,600 |
| 2018 | $12,228 | $478,600 | $85,000 | $393,600 |
| 2017 | $12,276 | $478,600 | $85,000 | $393,600 |
| 2016 | $12,128 | $478,600 | $85,000 | $393,600 |
| 2015 | $11,903 | $478,600 | $85,000 | $393,600 |
| 2014 | $11,659 | $478,600 | $85,000 | $393,600 |
Agents Affiliated with this Home
-
D
Seller's Agent in 2020
Deborah Coles
Weichert Realtors-Princeton
-
Gennaro Pagano

Buyer's Agent in 2020
Gennaro Pagano
Keller Williams Realty West Monmouth
(732) 905-8881
9 in this area
216 Total Sales
-
A
Buyer's Agent in 2020
Antoinette Pagano
C21/ Mack Morris Iris Lurie
-
Yosef Beane

Seller's Agent in 2019
Yosef Beane
Keypoint Realty LLC
(609) 394-9017
4 in this area
125 Total Sales
Map
Source: MOREMLS (Monmouth Ocean Regional REALTORS®)
MLS Number: 22001364
APN: 19-00099-208-00005
- 1500 Lincoln Blvd
- 1540 Chester Ave
- 1421 Delaware Ave
- 1260 Paterson Ave
- 151 Adams St
- 1941 Trenton Ave
- 1901 Elizabeth Ave
- 5 Attleboro Ln Unit 73
- 37 Norwalk Ave Unit 70
- 612 Petunia Ln S
- 602 Petunia Ln S
- 32 Morning Glory Ln
- 28 Morning Glory Ln
- 11 Clear Lake Rd
- 551 Petunia Ln N
- 518 Petunia Ln N
- 13 Berry Hill Rd
- 29 Morning Glory Ln
- 538 Petunia Ln N
- 81 Falmouth Ave Unit 72
