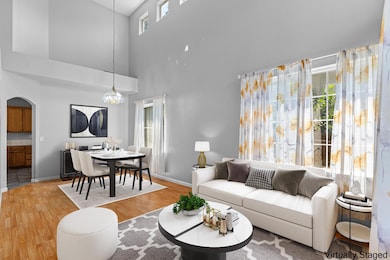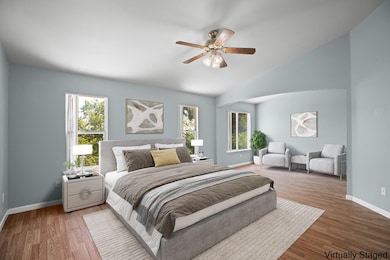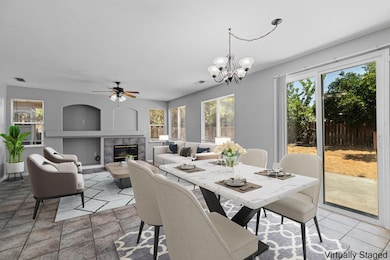
2151 Lydia Bradley St Stockton, CA 95206
Weston Ranch NeighborhoodEstimated payment $3,326/month
Highlights
- Very Popular Property
- Sitting Area In Primary Bedroom
- Cathedral Ceiling
- RV Access or Parking
- Contemporary Architecture
- Open Floorplan
About This Home
BIG,BOLD,BEAUTIFUL! Spread out in this spacious 5 bedroom, 3 bath, 3 car garage home with handsome tile and laminate flooring, soaring ceilings and marvelous storage. Fantastic open floor plan allowing for easy flow when entertaining. Light-filled rooms will impress. Freshly painted interior and exterior. Downstairs bedroom and full bath ideal for guests or in-laws.Massive primary suite with sitting area, soaking tub, double sinks, separate shower and two walk-in closets. Three more bedrooms upstairs and a full bath with double sinks.The 3 car garage allows room for 2 cars plus a shop if needed. Outside you'll find a Huge uncovered patio across the full width of the home, fenced dog run, gated RV parking and fruit trees that include oranges, peaches and apricots. The double sided staircase allows for access to the 2nd story from the family room as well as the living room. Quiet street yet just minutes from shopping, schools and easy I-5 access for commuters.Yard was being prepared for Xeriscaping so offers the new owner a chance to design their own yard. New owners will be impressed with the amount of storage this home has to offer.
Open House Schedule
-
Sunday, July 20, 202512:00 to 3:00 pm7/20/2025 12:00:00 PM +00:007/20/2025 3:00:00 PM +00:00Spacious 5 bedroom 3 bath home with a 3 car garage awaits the next lucky owner. Amazing amount of storage, RV parking, dog run, soaring ceilings, lots of filtered light streaming the windows and a wonderful open floor plan. Primary suite includes an alcove ideal as office, nursery or reading corner. This room has 2 walk in closets, soaking tub, shower stall and two separate sink areas. Proudly and gladly held open by listing agent, LELA NELSON, 209-484-6873.Add to Calendar
Home Details
Home Type
- Single Family
Est. Annual Taxes
- $3,029
Year Built
- Built in 1999 | Remodeled
Lot Details
- 6,268 Sq Ft Lot
- South Facing Home
- Dog Run
- Back Yard Fenced
- Property is zoned R1
Parking
- 3 Car Garage
- 3 Open Parking Spaces
- Front Facing Garage
- RV Access or Parking
Home Design
- Contemporary Architecture
- Concrete Foundation
- Frame Construction
- Tile Roof
- Concrete Perimeter Foundation
Interior Spaces
- 2,790 Sq Ft Home
- 2-Story Property
- Cathedral Ceiling
- Family Room with Fireplace
- Family Room Downstairs
- Open Floorplan
- Living Room
- Dining Room
Kitchen
- Breakfast Area or Nook
- Breakfast Bar
- Built-In Gas Range
- Range Hood
- Kitchen Island
- Tile Countertops
- Disposal
Flooring
- Laminate
- Tile
- Slate Flooring
Bedrooms and Bathrooms
- 5 Bedrooms
- Sitting Area In Primary Bedroom
- Walk-In Closet
- 3 Full Bathrooms
- Tile Bathroom Countertop
- Secondary Bathroom Double Sinks
- Soaking Tub
- Bathtub with Shower
- Separate Shower
Laundry
- Laundry Room
- Laundry on main level
Home Security
- Carbon Monoxide Detectors
- Fire and Smoke Detector
Outdoor Features
- Patio
Utilities
- Central Heating and Cooling System
- 220 Volts
- Natural Gas Connected
- Water Heater
- Satellite Dish
- Cable TV Available
Listing and Financial Details
- Assessor Parcel Number 166-180-61
Community Details
Overview
- No Home Owners Association
- Weston Ranch 13 Subdivision
Building Details
- Net Lease
Map
Home Values in the Area
Average Home Value in this Area
Tax History
| Year | Tax Paid | Tax Assessment Tax Assessment Total Assessment is a certain percentage of the fair market value that is determined by local assessors to be the total taxable value of land and additions on the property. | Land | Improvement |
|---|---|---|---|---|
| 2024 | $3,029 | $188,523 | $31,396 | $157,127 |
| 2023 | $2,864 | $184,828 | $30,781 | $154,047 |
| 2022 | $2,797 | $181,205 | $30,178 | $151,027 |
| 2021 | $2,742 | $177,653 | $29,587 | $148,066 |
| 2020 | $2,642 | $175,832 | $29,284 | $146,548 |
| 2019 | $2,599 | $172,385 | $28,710 | $143,675 |
| 2018 | $2,581 | $169,006 | $28,148 | $140,858 |
| 2017 | $2,537 | $165,694 | $27,597 | $138,097 |
| 2016 | $2,438 | $162,445 | $27,056 | $135,389 |
| 2014 | $3,383 | $156,873 | $26,128 | $130,745 |
Property History
| Date | Event | Price | Change | Sq Ft Price |
|---|---|---|---|---|
| 07/13/2025 07/13/25 | For Sale | $555,000 | -- | $199 / Sq Ft |
Purchase History
| Date | Type | Sale Price | Title Company |
|---|---|---|---|
| Grant Deed | $150,500 | Placer Title Company | |
| Interfamily Deed Transfer | -- | United Capital Title Ins Co | |
| Grant Deed | $187,500 | Chicago Title Co |
Mortgage History
| Date | Status | Loan Amount | Loan Type |
|---|---|---|---|
| Previous Owner | $8,458 | Unknown | |
| Previous Owner | $360,000 | New Conventional | |
| Previous Owner | $294,000 | Stand Alone First | |
| Previous Owner | $268,500 | Unknown | |
| Previous Owner | $235,000 | Unknown | |
| Previous Owner | $205,000 | Unknown | |
| Previous Owner | $50,000 | Credit Line Revolving | |
| Previous Owner | $140,000 | No Value Available |
Similar Homes in Stockton, CA
Source: MetroList
MLS Number: 225092382
APN: 166-180-61
- 2102 Lydia Bradley St
- 2040 Gordon Verner Cir
- 1867 William Moss Blvd
- 1805 Nisperos St
- 2079 Gordon Verner Cir
- 3343 Kay Bridges Place
- 4150 Degas Ct
- 1908 Gordon Verner Cir
- 2140 Picasso Way
- 2215 Dune Place
- 2428 Shell Ct
- 2312 Pisa Cir
- 4116 Vercelli St
- 1917 Pisa Cir
- 1203 Lloyd Thayer Cir
- 1851 Oakley Ct
- 1696 Venice Cir
- 1831 Oakley Ct
- 1608 Henry Long Blvd
- 1658 Magnum Ct
- 1331 Pinetree Dr Unit Pinetree
- 1025 N Madison St Unit 1
- 1025 N Madison St Unit 1025 N. Madison St.
- 1025 N Madison St Unit 3
- 705 E Lindsay St
- 319 E Flora St
- 524 W Flora St
- 2506 Country Club Blvd
- 1320 N Monroe St
- 1319 N Madison St
- 1616 E Market St
- 1036 N Sutter St Unit 4
- 1036 N 1036 N Sutter St St Unit 1
- 2232 Lakeside Ave
- 1650 E Lindsay St
- 2016 W Sonoma Ave
- 3619 de Ovan Ave
- 1814 Telegraph Ave
- 2029 Christina Ave
- 650 Dave Brubeck Way Unit 7






