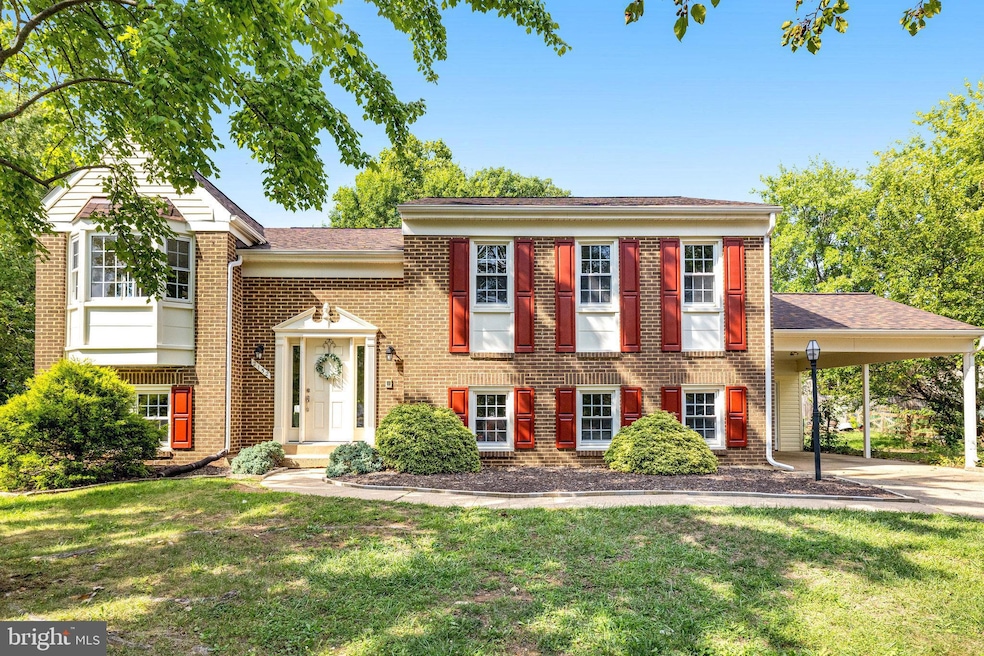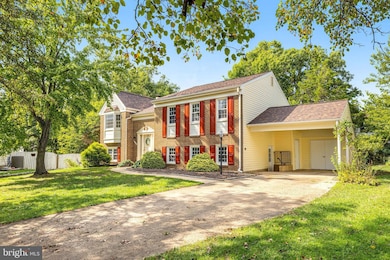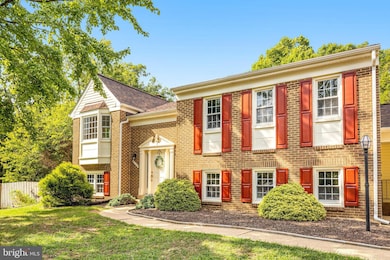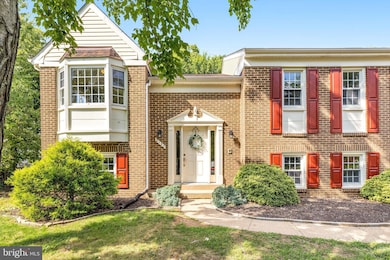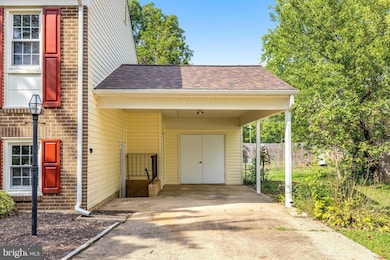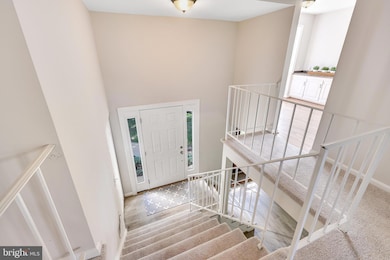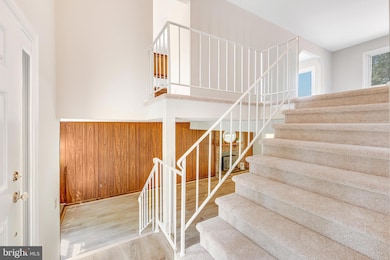
2152 Veenendaal Ct Herndon, VA 20170
Highlights
- View of Trees or Woods
- Deck
- Jogging Path
- Clubhouse
- Community Pool
- Formal Dining Room
About This Home
As of October 2024Great Location and Wonderful Opportunity! Welcome to this freshly updated single-family home in Reflection Lake with 5 bedrooms and 3 Full baths. This brick front, split foyer home is located at the end of a quiet cul-de-sac with lovely mature trees. The main level includes a sunny eat-in kitchen with bay window, large family room, dining room, the Primary Bedroom with ensuite bath and walk-in closet, plus two additional bedrooms and full bath. On the lower level enjoy the large rec room with wood burning fireplace, two more bedrooms, and a full bath. From the main level walk out to the large deck with new Trex planks where you can host lively gatherings or spend quiet time with morning coffee. All three bathrooms have been updated with new vanities, flooring, and lighting. Fresh carpet and paint throughout the main level, and recently replaced carpet and LVP flooring in the lower level. Additional updates include: newer roof, hot water heater, washer/dryer and refrigerator, This location is a commuter’s dream with easy access to commuter routes Dulles Access/Toll Rd 267, and Rt 28. The new Innovation Metro station is less than 3-mile drive and only ½ mile walk! This community has walking paths, a large park & dog park, plus outdoor community pool & tennis court. Be sure to see this one and look no further!
Home Details
Home Type
- Single Family
Est. Annual Taxes
- $6,101
Year Built
- Built in 1974
Lot Details
- 0.28 Acre Lot
- Cul-De-Sac
- Partially Fenced Property
- Landscaped
- Property is in excellent condition
- Property is zoned 131
HOA Fees
- $33 Monthly HOA Fees
Home Design
- Split Foyer
- Aluminum Siding
- Concrete Perimeter Foundation
Interior Spaces
- Property has 2 Levels
- Wood Burning Fireplace
- Fireplace Mantel
- Brick Fireplace
- Replacement Windows
- Bay Window
- Sliding Doors
- Family Room Off Kitchen
- Formal Dining Room
- Carpet
- Views of Woods
Kitchen
- Eat-In Kitchen
- Electric Oven or Range
- <<builtInMicrowave>>
- Ice Maker
- Dishwasher
- Disposal
Bedrooms and Bathrooms
- En-Suite Bathroom
- Walk-In Closet
- <<tubWithShowerToken>>
Laundry
- Laundry on lower level
- Front Loading Dryer
- Front Loading Washer
Basement
- Walk-Out Basement
- Basement Fills Entire Space Under The House
- Natural lighting in basement
Parking
- 3 Parking Spaces
- 2 Driveway Spaces
- 1 Attached Carport Space
Outdoor Features
- Deck
- Outdoor Storage
Location
- Suburban Location
Utilities
- Forced Air Heating and Cooling System
- Heating System Uses Oil
- Electric Water Heater
Listing and Financial Details
- Tax Lot 379
- Assessor Parcel Number 0161 08 0379
Community Details
Overview
- Association fees include management, reserve funds
- Reflection Homes Assoc. And Recreation HOA
- Reflection Lake Subdivision
- Property Manager
Amenities
- Clubhouse
Recreation
- Community Pool
- Jogging Path
Ownership History
Purchase Details
Home Financials for this Owner
Home Financials are based on the most recent Mortgage that was taken out on this home.Purchase Details
Similar Homes in Herndon, VA
Home Values in the Area
Average Home Value in this Area
Purchase History
| Date | Type | Sale Price | Title Company |
|---|---|---|---|
| Deed | $650,000 | Title Resources Guaranty | |
| Deed | $170,000 | -- |
Mortgage History
| Date | Status | Loan Amount | Loan Type |
|---|---|---|---|
| Open | $520,000 | New Conventional | |
| Previous Owner | $413,755 | VA | |
| Previous Owner | $25,000 | Stand Alone Second | |
| Previous Owner | $391,700 | New Conventional |
Property History
| Date | Event | Price | Change | Sq Ft Price |
|---|---|---|---|---|
| 06/24/2025 06/24/25 | For Rent | $3,600 | 0.0% | -- |
| 10/03/2024 10/03/24 | Sold | $650,000 | +4.0% | $252 / Sq Ft |
| 09/05/2024 09/05/24 | Pending | -- | -- | -- |
| 09/04/2024 09/04/24 | For Sale | $625,000 | -- | $242 / Sq Ft |
Tax History Compared to Growth
Tax History
| Year | Tax Paid | Tax Assessment Tax Assessment Total Assessment is a certain percentage of the fair market value that is determined by local assessors to be the total taxable value of land and additions on the property. | Land | Improvement |
|---|---|---|---|---|
| 2024 | $6,101 | $526,670 | $206,000 | $320,670 |
| 2023 | $6,070 | $537,920 | $206,000 | $331,920 |
| 2022 | $5,940 | $519,420 | $201,000 | $318,420 |
| 2021 | $5,401 | $460,270 | $171,000 | $289,270 |
| 2020 | $5,040 | $425,890 | $166,000 | $259,890 |
| 2019 | $4,979 | $420,660 | $166,000 | $254,660 |
| 2018 | $4,636 | $403,110 | $161,000 | $242,110 |
| 2017 | $4,704 | $405,190 | $161,000 | $244,190 |
| 2016 | $4,465 | $385,430 | $157,000 | $228,430 |
| 2015 | $4,244 | $380,310 | $157,000 | $223,310 |
| 2014 | $3,934 | $353,320 | $148,000 | $205,320 |
Agents Affiliated with this Home
-
P
Seller's Agent in 2025
Pia Reyes
Coldwell Banker (NRT-Southeast-MidAtlantic)
-
Suzy French

Seller's Agent in 2024
Suzy French
Long & Foster
(571) 216-3442
8 in this area
116 Total Sales
-
Katelyn Baird

Seller Co-Listing Agent in 2024
Katelyn Baird
Long & Foster
(571) 216-3443
3 in this area
52 Total Sales
-
Kim Tran

Buyer's Agent in 2024
Kim Tran
Kylin Realty Inc.
(443) 745-6575
2 in this area
9 Total Sales
Map
Source: Bright MLS
MLS Number: VAFX2191020
APN: 0161-08-0379
- 2205 Farougi Ct
- 2066 Capstone Cir
- 2068 Capstone Cir
- 2152 Rock Hill Rd
- 2015 Capstone Cir
- 1328 April Way
- 2132 Capstone Cir
- 13512 Turquoise Ln
- 2201 Jensen Place
- 2102 Berger Place
- 1243 Summerfield Dr
- 1207 Sunrise Ct
- 13220 Poener Place
- 2126 Acadia Rd
- 2170 Acadia Rd
- 2150 Glacier Rd
- 2158 Glacier Rd
- 2148 Glacier Rd
- 1218 Summerfield Dr
- 2156 Glacier Rd
