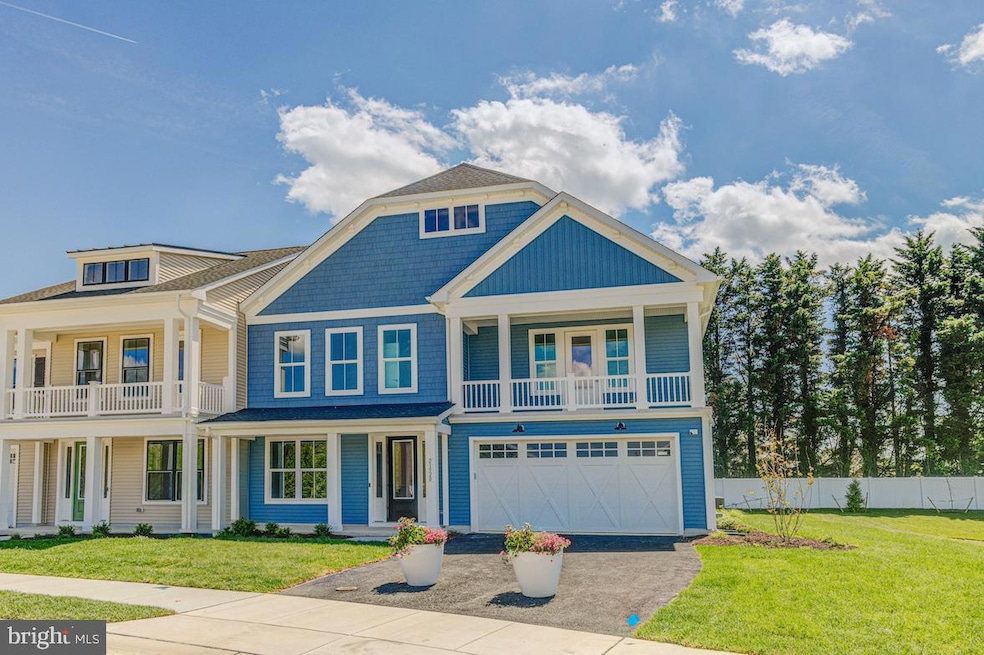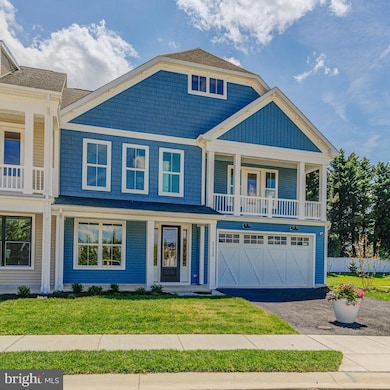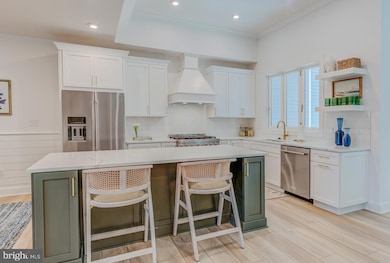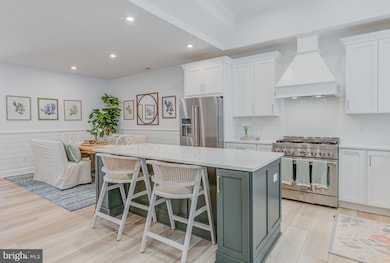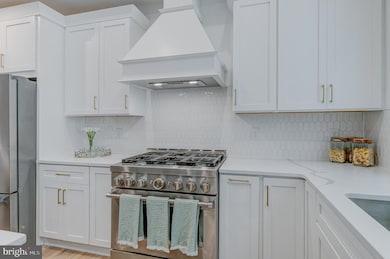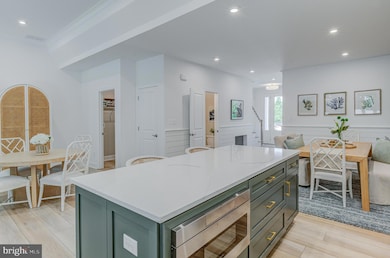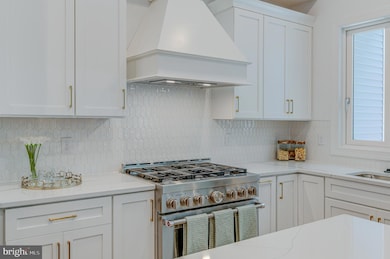21520 Cattail Dr Rehoboth Beach, DE 19971
Highlights
- New Construction
- Coastal Architecture
- No HOA
- Rehoboth Elementary School Rated A
- 1 Fireplace
- Community Pool
About This Home
Amazing long term rental opportunity! Welcome to 21520 Cattail Drive, an elegant coastal retreat nestled in Rehoboth Beach, DE. This exquisite end unit villa offers an unparalleled blend of luxury and comfort, featuring 4 bedrooms, 3.5 bathrooms, and a spacious 2-car garage. Step into the sophisticated interior, where 11 ft ceilings and an open layout create an airy ambiance. The gourmet kitchen is a culinary masterpiece, adorned with quartz countertops, soft-close cabinetry, and top-of-the-line KitchenAid appliances. Entertain with ease at the patio bar or cozy up by the inviting fireplace. The first-floor primary suite offers a tranquil escape, with a beautiful tile Roman Shower. Upstairs you will find a second primary Bedroom, complete with an ensuite. Embrace the outdoors on the upstairs porches or unwind at the wet bar within the loft. Additional highlights include an office, an alarm system, and community amenities such as a refreshing pool, coming Spring 2026. Not ready to take the plunge with purchasing a Beach Home? This is a perfect way to experience the epitome of coastal living without the long term investment. Reach out for more information or to arrange a viewing. (Photos show home furnished, furnishings not included)
Townhouse Details
Home Type
- Townhome
Year Built
- Built in 2025 | New Construction
Lot Details
- 6,534 Sq Ft Lot
- Property is in excellent condition
Parking
- 2 Car Attached Garage
- Front Facing Garage
- Driveway
Home Design
- Coastal Architecture
- Slab Foundation
Interior Spaces
- 2,800 Sq Ft Home
- Property has 2 Levels
- 1 Fireplace
Bedrooms and Bathrooms
Location
- Flood Risk
Utilities
- Central Heating and Cooling System
- Tankless Water Heater
- Public Septic
Listing and Financial Details
- Residential Lease
- Security Deposit $3,150
- Requires 2 Months of Rent Paid Up Front
- Tenant pays for electricity, gas, internet, all utilities, water
- Rent includes common area maintenance, hoa/condo fee, pool maintenance, taxes
- No Smoking Allowed
- 12-Month Min and 24-Month Max Lease Term
- Available 11/13/25
- $50 Application Fee
- Assessor Parcel Number 334-19.00-1.00-122
Community Details
Overview
- No Home Owners Association
- Cattail Villas Subdivision
Recreation
- Community Pool
Pet Policy
- Pets allowed on a case-by-case basis
- Pet Deposit $1,000
Map
Source: Bright MLS
MLS Number: DESU2100312
- 21524 Cattail Dr Unit 118
- 21522 Cattail Dr Unit 121
- 21522 Cattail Dr Unit 116
- 21522 Cattail Dr
- 21530 Cattail Dr Unit 118
- 21530 Cattail Dr
- 21530 Cattail Dr Unit 116
- The Walker Plan at Cattail Villas - Townhomes
- 21535 Cattail Dr
- 21691 D St Unit D-52
- 21537 Cattail Dr
- 21539 Cattail Dr
- 21541 Cattail Dr
- 21730 E St Unit E-29
- 35930 Dutch Dr Unit DD-01
- 21749 E St
- 21787 B St Unit B-14
- 21788 C St
- 2 Marshall Rd
- 21776 E St Unit E-11
- 35734 Carmel Terrace
- 36518 Harmon Bay Blvd
- 705 Country Club Rd
- 21440 Bald Eagle Rd Unit Carriage House
- 21525 Waterview Rd
- 37487 Burton Ct
- 34347 Cedar Ln
- 36519 Palm Dr Unit 4103
- 36507 Palm Dr Unit 2306
- 33725 Skiff Alley Unit 105
- 33737 Skiff Alley Unit 106
- 36525 Palm Dr Unit 5103
- 33707 Skiff Alley Unit 6309
- 33707 Skiff Alley Unit 6204
- 20407 Margo Lynn Ln
- 20527 Washington St Unit Garrage Carriage House
- 19424 Loblolly Cir
- 19269 American Holly Rd
- 19277 American Holly Rd
- 30127 Moorings Reach
