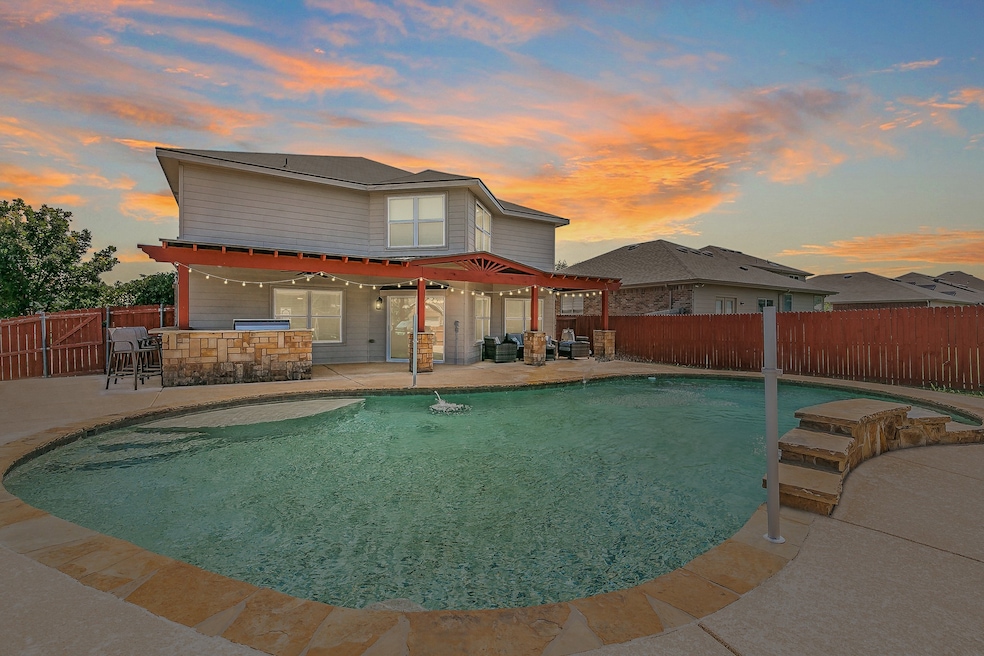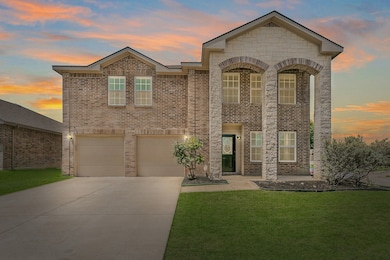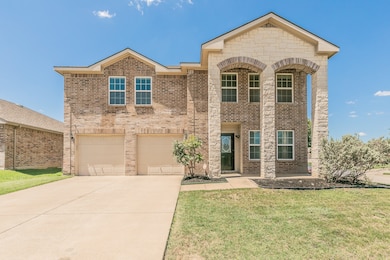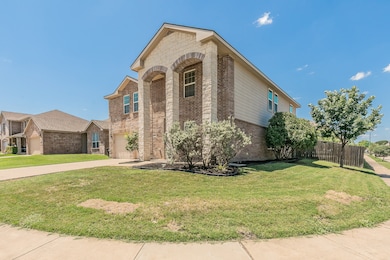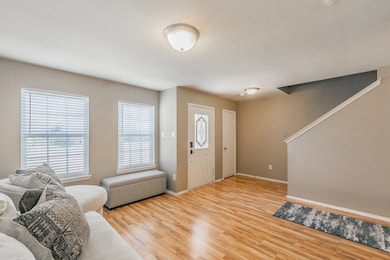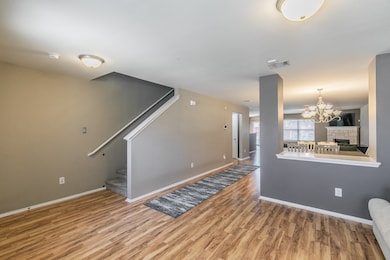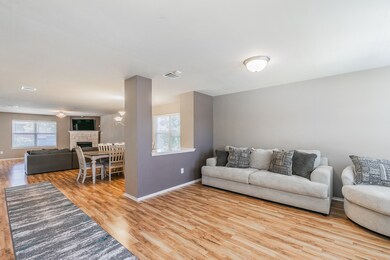
2153 Valley Forge Trail Fort Worth, TX 76177
Heritage NeighborhoodEstimated payment $3,396/month
Highlights
- In Ground Pool
- Open Floorplan
- Wood Flooring
- V.R. Eaton High School Rated A-
- Traditional Architecture
- 5-minute walk to Reata Park
About This Home
What's the best way to enjoy these Texas, summer months? Moving into the ONLY home in the neighborhood for sale with an expansive pool and decadent waterfall! The backyard features an entertainers dream with a vast covered patio and outdoor kitchen. Whether you love to grill or enjoy a good soak; this space is the ideal spot to relax and hangout with friends and family; not to mention it's situated on a CORNER LOT! Didn't think it could get any better? Well it just did.
Not enough reason to dive in? Let's walk inside and fall in love with the not 2, not 3, but 4 bedrooms and 3.5 bathrooms, 2 dining areas, and 2 living rooms! Perfect for every occasion. Sit by the fire and cozy up to the downstairs living area while you smell the delicious aromas coming from the open kitchen. Better yet? Make the upstairs living area a game room! Whether it's a pool table, air hockey, or more space for TV hangouts and video games. There's plenty of rooms for your hearts desires.
Is location important? Of course it is! This home is conveniently located only a 5 minute drive to the massive Alliance and Presidio shopping centers! Never be unsure of good places to eat or fun things to shop for. This area has it all.
To top it off, this home is also in the highly rated Northwest ISD and a 5 to 10 minute drive to the Elementary and High School close by!
Whether you're needing more space, or wanting somewhere with immense convenience, this property is YOURS for the taking. Why wait? These keys are ready for their new owner and something tells me...that's YOU!
Listing Agent
Phelps Realty Group, LLC Brokerage Phone: 817-999-2211 License #0704263 Listed on: 06/20/2025
Home Details
Home Type
- Single Family
Est. Annual Taxes
- $10,582
Year Built
- Built in 2009
Lot Details
- 7,841 Sq Ft Lot
- Wood Fence
- Landscaped
- Corner Lot
- Sprinkler System
- Few Trees
- Back Yard
HOA Fees
- $21 Monthly HOA Fees
Parking
- 2 Car Attached Garage
- Enclosed Parking
- Front Facing Garage
- Garage Door Opener
- Driveway
- Additional Parking
- On-Street Parking
Home Design
- Traditional Architecture
- Brick Exterior Construction
- Slab Foundation
- Shingle Roof
- Stone Veneer
Interior Spaces
- 3,353 Sq Ft Home
- 2-Story Property
- Open Floorplan
- Built-In Features
- Woodwork
- Ceiling Fan
- Stone Fireplace
- Electric Fireplace
- Awning
- Window Treatments
- Living Room with Fireplace
- Home Security System
- Washer and Electric Dryer Hookup
Kitchen
- Eat-In Kitchen
- Electric Range
- <<microwave>>
- Dishwasher
- Kitchen Island
- Granite Countertops
- Disposal
Flooring
- Wood
- Carpet
- Linoleum
- Vinyl Plank
Bedrooms and Bathrooms
- 4 Bedrooms
- Walk-In Closet
- Double Vanity
Pool
- In Ground Pool
- Waterfall Pool Feature
- Pool Water Feature
Outdoor Features
- Covered patio or porch
- Outdoor Gas Grill
Schools
- Peterson Elementary School
- Eaton High School
Utilities
- Central Heating and Cooling System
- High Speed Internet
Community Details
- Association fees include management
- Spectrum HOA
- Presidio Village Subdivision
Listing and Financial Details
- Legal Lot and Block 15 / 8
- Assessor Parcel Number 40685683
Map
Home Values in the Area
Average Home Value in this Area
Tax History
| Year | Tax Paid | Tax Assessment Tax Assessment Total Assessment is a certain percentage of the fair market value that is determined by local assessors to be the total taxable value of land and additions on the property. | Land | Improvement |
|---|---|---|---|---|
| 2024 | $5,437 | $460,191 | $70,000 | $390,191 |
| 2023 | $10,351 | $451,916 | $60,000 | $391,916 |
| 2022 | $8,844 | $382,750 | $60,000 | $322,750 |
| 2021 | $8,779 | $310,096 | $60,000 | $250,096 |
| 2020 | $8,666 | $311,176 | $60,000 | $251,176 |
| 2019 | $9,003 | $311,650 | $60,000 | $251,650 |
| 2018 | $3,799 | $305,876 | $60,000 | $245,876 |
| 2017 | $8,821 | $300,681 | $35,000 | $265,681 |
| 2016 | $6,505 | $275,492 | $35,000 | $240,492 |
| 2015 | -- | $243,259 | $35,000 | $208,259 |
| 2014 | -- | $185,500 | $32,000 | $153,500 |
Property History
| Date | Event | Price | Change | Sq Ft Price |
|---|---|---|---|---|
| 06/20/2025 06/20/25 | For Sale | $450,000 | +1.1% | $134 / Sq Ft |
| 12/15/2022 12/15/22 | Sold | -- | -- | -- |
| 11/20/2022 11/20/22 | Pending | -- | -- | -- |
| 11/07/2022 11/07/22 | Price Changed | $445,000 | -1.1% | $133 / Sq Ft |
| 10/12/2022 10/12/22 | For Sale | $450,000 | +0.2% | $134 / Sq Ft |
| 10/22/2021 10/22/21 | Sold | -- | -- | -- |
| 09/21/2021 09/21/21 | Pending | -- | -- | -- |
| 08/25/2021 08/25/21 | Price Changed | $449,000 | -2.2% | $134 / Sq Ft |
| 08/05/2021 08/05/21 | For Sale | $459,000 | -- | $137 / Sq Ft |
Purchase History
| Date | Type | Sale Price | Title Company |
|---|---|---|---|
| Deed | -- | Lawyers Title | |
| Vendors Lien | -- | Texas Excel Title Llc | |
| Vendors Lien | -- | None Available | |
| Interfamily Deed Transfer | -- | None Available | |
| Vendors Lien | -- | First American Title | |
| Vendors Lien | -- | Stnt |
Mortgage History
| Date | Status | Loan Amount | Loan Type |
|---|---|---|---|
| Open | $150,000 | New Conventional | |
| Closed | $406,600 | Construction | |
| Previous Owner | $301,000 | New Conventional | |
| Previous Owner | $227,000 | New Conventional | |
| Previous Owner | $266,441 | FHA | |
| Previous Owner | $266,091 | FHA | |
| Previous Owner | $175,207 | New Conventional | |
| Previous Owner | $36,500 | Unknown | |
| Previous Owner | $175,000 | VA | |
| Previous Owner | $60,000 | Unknown | |
| Previous Owner | $69,984 | FHA |
Similar Homes in Fort Worth, TX
Source: North Texas Real Estate Information Systems (NTREIS)
MLS Number: 20974585
APN: 40685683
- 2124 Franks St
- 2121 Franks St
- 2120 Burnside Dr
- 2352 Clairborne Dr
- 2180 Benning Way
- 2101 Laughlin Rd
- 2329 Moccassin Ln
- 2133 Bliss Rd
- 2316 Cavalry Dr
- 2513 Tehama Ct
- 9925 Bull Run
- 2033 Bliss Rd
- 10056 Bull Run
- 2420 Horseback Trail
- 2229 Loreto Dr
- 9641 Calaveras Rd
- 2224 Loreto Dr
- 2444 Horseback Trail
- 2020 El Camino Dr
- 9332 San Tejas Dr
- 9729 Manassas Rd
- 2241 Cavalry Dr
- 2308 Horseback Trail
- 9852 Tehama Ridge Pkwy
- 9808 Milkweed Ln
- 2024 El Camino Dr
- 9260 Los Cabos Trail
- 2208 Juarez Dr
- 9833 White Bear Trail
- 9216 White Swan Place
- 9601 Cholla Cactus Trail
- 10001 North Fwy
- 9300 Harmon Rd
- 9836 Amaranth Dr
- 2001 Presidio Vista Dr
- 1420 Creosote Dr
- 9400 Chuparosa Dr
- 9320 Brittlebrush Trail
- 2301 Presidio Vista Dr
- 1608 Quails Nest Dr
