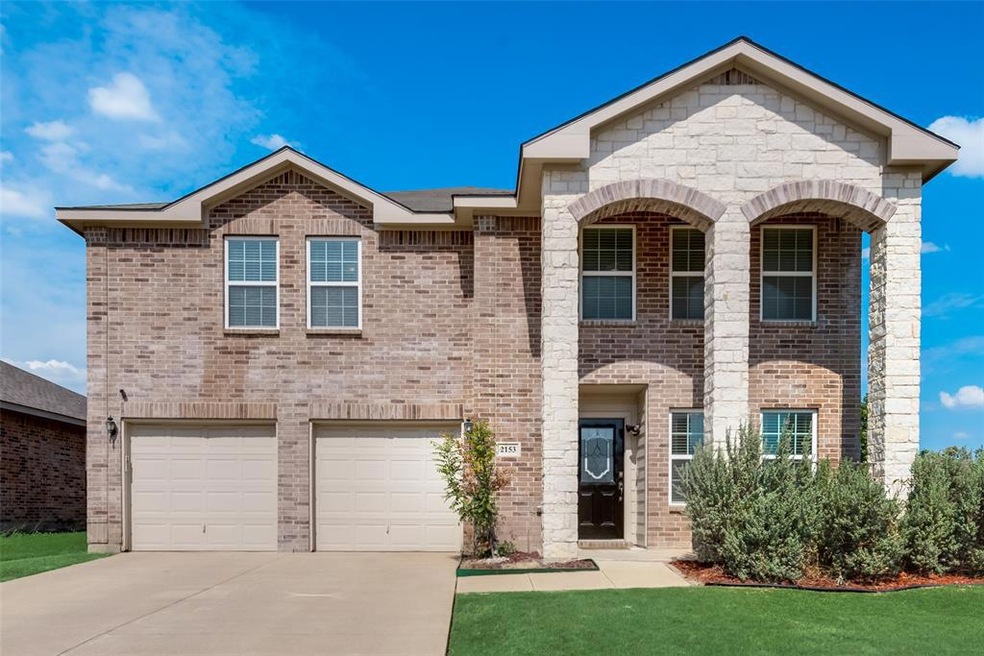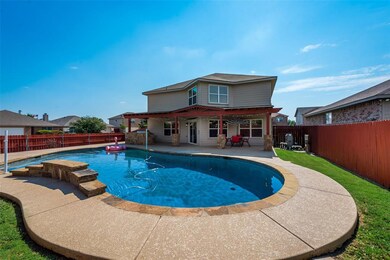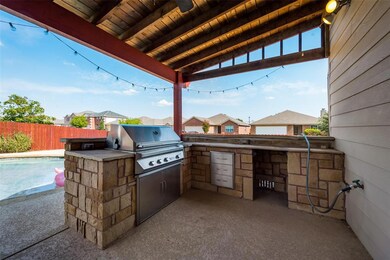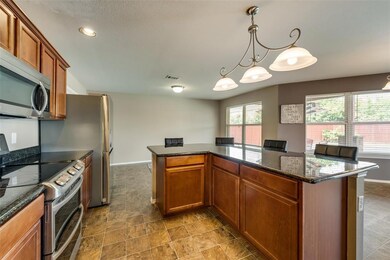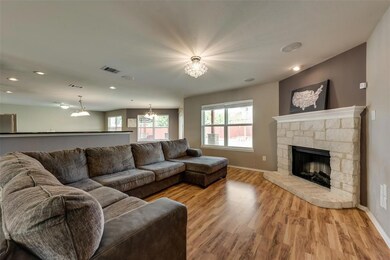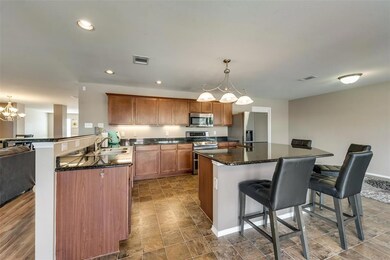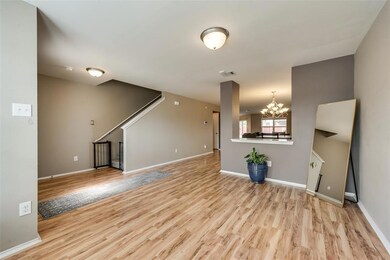
2153 Valley Forge Trail Fort Worth, TX 76177
Heritage NeighborhoodHighlights
- In Ground Pool
- Open Floorplan
- Outdoor Kitchen
- V.R. Eaton High School Rated A-
- Traditional Architecture
- 5-minute walk to Reata Park
About This Home
As of December 2022Move-in ready with a backyard designed for summer fun! This spacious 4-bedroom, 3.5 bath home is situated on a large corner lot conveniently located less than a mile from Alliance Town Center and I-35. The open-concept floor plan is ideal for entertaining. There's a wall of windows across the back of the home showcasing a backyard paradise including a sparkling pool, covered patio and built-in grill. The eat-in kitchen overlooks the main living area, has granite counter tops and abundant storage including a large pantry area in the utility room. Upstairs, you will find a generous primary suite and 3 ample secondary bedrooms, all with large walk-in closets. Home is zoned to highly-rated Northwest ISD. Roof was replaced in 2021, wood laminate flooring was installed in 2021, carpet was replaced in 2021, and HVAC was replaced in 2020.
Last Agent to Sell the Property
Best Home Realty Brokerage Phone: 469-759-3899 License #0673588 Listed on: 10/12/2022
Home Details
Home Type
- Single Family
Est. Annual Taxes
- $8,177
Year Built
- Built in 2009
Lot Details
- 7,841 Sq Ft Lot
- Wood Fence
- Corner Lot
- Interior Lot
- Few Trees
- Private Yard
HOA Fees
- $21 Monthly HOA Fees
Parking
- 2 Car Attached Garage
- Inside Entrance
- Front Facing Garage
- Garage Door Opener
- Driveway
Home Design
- Traditional Architecture
- Brick Exterior Construction
- Slab Foundation
- Tile Roof
- Composition Roof
- Stone Veneer
Interior Spaces
- 3,353 Sq Ft Home
- 2-Story Property
- Open Floorplan
- Stone Fireplace
- Electric Fireplace
- Window Treatments
- Living Room with Fireplace
- Washer and Electric Dryer Hookup
Kitchen
- Eat-In Kitchen
- Electric Range
- <<microwave>>
- Dishwasher
- Granite Countertops
- Disposal
Flooring
- Carpet
- Ceramic Tile
- Luxury Vinyl Plank Tile
Bedrooms and Bathrooms
- 4 Bedrooms
- Walk-In Closet
Home Security
- Security System Owned
- Fire and Smoke Detector
Pool
- In Ground Pool
- Waterfall Pool Feature
Outdoor Features
- Covered patio or porch
- Outdoor Kitchen
- Outdoor Grill
Schools
- Peterson Elementary School
- Eaton High School
Utilities
- Central Heating and Cooling System
- Underground Utilities
- Electric Water Heater
- High Speed Internet
- Cable TV Available
Community Details
- Association fees include management, ground maintenance
- Spectrum Association
- Presidio Village Subdivision
Listing and Financial Details
- Legal Lot and Block 15 / 8
- Assessor Parcel Number 40685683
Ownership History
Purchase Details
Home Financials for this Owner
Home Financials are based on the most recent Mortgage that was taken out on this home.Purchase Details
Home Financials for this Owner
Home Financials are based on the most recent Mortgage that was taken out on this home.Purchase Details
Home Financials for this Owner
Home Financials are based on the most recent Mortgage that was taken out on this home.Purchase Details
Home Financials for this Owner
Home Financials are based on the most recent Mortgage that was taken out on this home.Purchase Details
Home Financials for this Owner
Home Financials are based on the most recent Mortgage that was taken out on this home.Purchase Details
Home Financials for this Owner
Home Financials are based on the most recent Mortgage that was taken out on this home.Similar Homes in Fort Worth, TX
Home Values in the Area
Average Home Value in this Area
Purchase History
| Date | Type | Sale Price | Title Company |
|---|---|---|---|
| Deed | -- | Lawyers Title | |
| Vendors Lien | -- | Texas Excel Title Llc | |
| Vendors Lien | -- | None Available | |
| Interfamily Deed Transfer | -- | None Available | |
| Vendors Lien | -- | First American Title | |
| Vendors Lien | -- | Stnt |
Mortgage History
| Date | Status | Loan Amount | Loan Type |
|---|---|---|---|
| Open | $150,000 | New Conventional | |
| Closed | $406,600 | Construction | |
| Previous Owner | $301,000 | New Conventional | |
| Previous Owner | $227,000 | New Conventional | |
| Previous Owner | $266,441 | FHA | |
| Previous Owner | $266,091 | FHA | |
| Previous Owner | $175,207 | New Conventional | |
| Previous Owner | $36,500 | Unknown | |
| Previous Owner | $175,000 | VA | |
| Previous Owner | $60,000 | Unknown | |
| Previous Owner | $69,984 | FHA |
Property History
| Date | Event | Price | Change | Sq Ft Price |
|---|---|---|---|---|
| 06/20/2025 06/20/25 | For Sale | $450,000 | +1.1% | $134 / Sq Ft |
| 12/15/2022 12/15/22 | Sold | -- | -- | -- |
| 11/20/2022 11/20/22 | Pending | -- | -- | -- |
| 11/07/2022 11/07/22 | Price Changed | $445,000 | -1.1% | $133 / Sq Ft |
| 10/12/2022 10/12/22 | For Sale | $450,000 | +0.2% | $134 / Sq Ft |
| 10/22/2021 10/22/21 | Sold | -- | -- | -- |
| 09/21/2021 09/21/21 | Pending | -- | -- | -- |
| 08/25/2021 08/25/21 | Price Changed | $449,000 | -2.2% | $134 / Sq Ft |
| 08/05/2021 08/05/21 | For Sale | $459,000 | -- | $137 / Sq Ft |
Tax History Compared to Growth
Tax History
| Year | Tax Paid | Tax Assessment Tax Assessment Total Assessment is a certain percentage of the fair market value that is determined by local assessors to be the total taxable value of land and additions on the property. | Land | Improvement |
|---|---|---|---|---|
| 2024 | $5,437 | $460,191 | $70,000 | $390,191 |
| 2023 | $10,351 | $451,916 | $60,000 | $391,916 |
| 2022 | $8,844 | $382,750 | $60,000 | $322,750 |
| 2021 | $8,779 | $310,096 | $60,000 | $250,096 |
| 2020 | $8,666 | $311,176 | $60,000 | $251,176 |
| 2019 | $9,003 | $311,650 | $60,000 | $251,650 |
| 2018 | $3,799 | $305,876 | $60,000 | $245,876 |
| 2017 | $8,821 | $300,681 | $35,000 | $265,681 |
| 2016 | $6,505 | $275,492 | $35,000 | $240,492 |
| 2015 | -- | $243,259 | $35,000 | $208,259 |
| 2014 | -- | $185,500 | $32,000 | $153,500 |
Agents Affiliated with this Home
-
Alyssa Behmanesh
A
Seller's Agent in 2025
Alyssa Behmanesh
Phelps Realty Group, LLC
(936) 349-5396
1 in this area
56 Total Sales
-
Jami Mumley

Seller's Agent in 2022
Jami Mumley
Best Home Realty
(214) 762-3598
2 in this area
80 Total Sales
-
Mike Webb
M
Buyer's Agent in 2022
Mike Webb
Realty Preferred DFW
(972) 319-1415
1 in this area
16 Total Sales
-
Jedidiah Barnett

Seller's Agent in 2021
Jedidiah Barnett
Jason Mitchell Real Estate
(817) 832-2470
4 in this area
123 Total Sales
Map
Source: North Texas Real Estate Information Systems (NTREIS)
MLS Number: 20175329
APN: 40685683
- 2124 Franks St
- 2141 Franks St
- 2121 Franks St
- 2120 Burnside Dr
- 2352 Clairborne Dr
- 2180 Benning Way
- 2101 Laughlin Rd
- 2329 Moccassin Ln
- 2316 Cavalry Dr
- 2133 Bliss Rd
- 2229 Loreto Dr
- 2420 Horseback Trail
- 2513 Tehama Ct
- 9925 Bull Run
- 2033 Bliss Rd
- 2224 Loreto Dr
- 2444 Horseback Trail
- 10056 Bull Run
- 9332 San Tejas Dr
- 9641 Calaveras Rd
