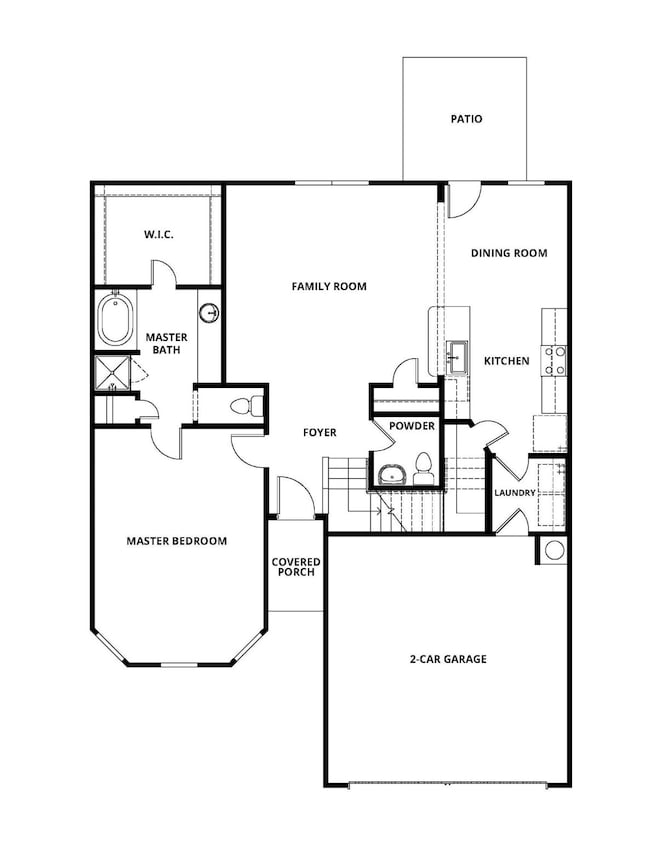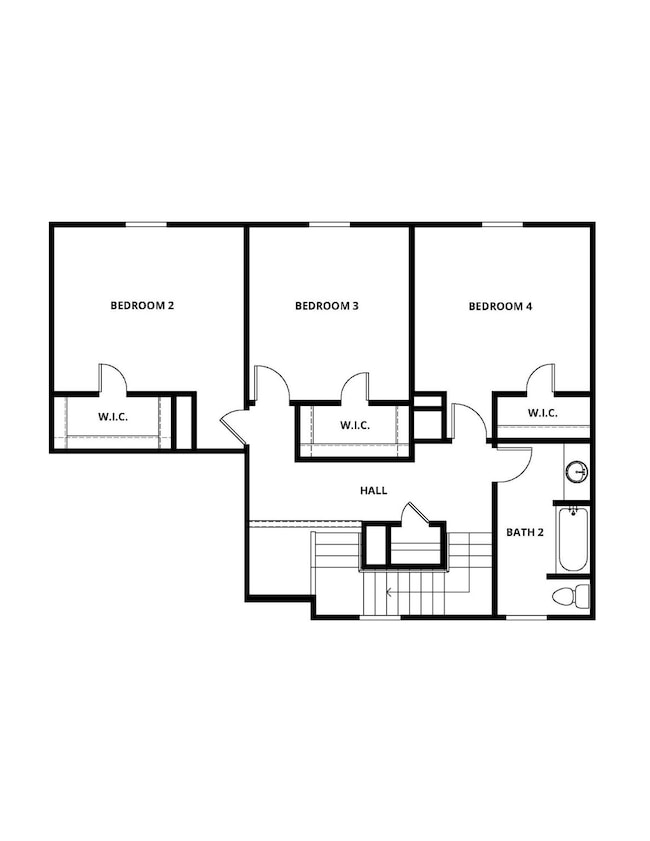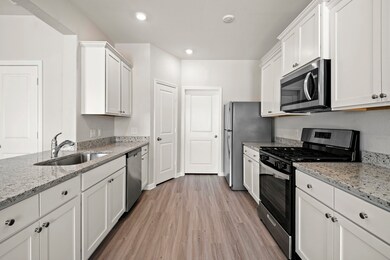
21536 Bluebonnet Bay Dr Magnolia, TX 77354
Estimated payment $2,446/month
Highlights
- Under Construction
- Deck
- Traditional Architecture
- Magnolia Parkway Elementary School Rated A-
- Pond
- Granite Countertops
About This Home
The beautiful two-story Woods floor plan at Magnolia Woods features four sizable bedrooms each with their own walk-in closet! Downstairs you will find a large entertainment area perfect for hosting and an incredible master retreat with bay windows. The Woods floor plan offers exceptional storage options throughout the home, making it easy to stay organized and clutter-free. Every family member will appreciate having plenty of space for all their favorite clothing and accessories in their own walk-in closet.
Home Details
Home Type
- Single Family
Year Built
- Built in 2025 | Under Construction
Lot Details
- Back Yard Fenced
- Sprinkler System
HOA Fees
- $40 Monthly HOA Fees
Parking
- 2 Car Attached Garage
- Garage Door Opener
Home Design
- Traditional Architecture
- Brick Exterior Construction
- Composition Roof
Interior Spaces
- 2,174 Sq Ft Home
- 1-Story Property
- Ceiling Fan
- Window Treatments
- Family Room Off Kitchen
- Living Room
- Combination Kitchen and Dining Room
- Utility Room
- Washer and Electric Dryer Hookup
- Fire and Smoke Detector
Kitchen
- Breakfast Bar
- Walk-In Pantry
- Gas Oven
- Gas Range
- <<microwave>>
- Dishwasher
- Granite Countertops
- Disposal
Flooring
- Carpet
- Vinyl Plank
- Vinyl
Bedrooms and Bathrooms
- 4 Bedrooms
- Double Vanity
- Soaking Tub
- <<tubWithShowerToken>>
- Separate Shower
Eco-Friendly Details
- Energy-Efficient Windows with Low Emissivity
- Energy-Efficient HVAC
- Energy-Efficient Insulation
- Energy-Efficient Thermostat
- Ventilation
Outdoor Features
- Pond
- Deck
- Covered patio or porch
Schools
- Audubon Elementary School
- Bear Branch Junior High School
- Magnolia High School
Utilities
- Cooling System Powered By Gas
- Central Air
- Heat Pump System
- Programmable Thermostat
- Tankless Water Heater
Listing and Financial Details
- Seller Concessions Offered
Community Details
Overview
- Sbb Association, Phone Number (281) 857-6027
- Built by LGI Homes
- Magnolia Woods Subdivision
Recreation
- Community Playground
- Park
- Dog Park
- Trails
Map
Home Values in the Area
Average Home Value in this Area
Property History
| Date | Event | Price | Change | Sq Ft Price |
|---|---|---|---|---|
| 07/01/2025 07/01/25 | Price Changed | $367,900 | +1.1% | $169 / Sq Ft |
| 06/14/2025 06/14/25 | For Sale | $363,900 | -- | $167 / Sq Ft |
Similar Homes in Magnolia, TX
Source: Houston Association of REALTORS®
MLS Number: 55952246
- 21539 Bluebonnet Bay Dr
- 21554 Bluebonnet Bay Dr
- 21530 Bluebonnet Bay Dr
- 21540 Bluebonnet Bay Dr
- 21560 Bluebonnet Bay Dr
- 21547 Bluebonnet Bay Dr
- 21519 Bluebonnet Bay Dr
- 21535 Bluebonnet Bay Dr
- 21543 Bluebonnet Bay Dr
- 21527 Bluebonnet Bay Dr
- 21550 Bluebonnet Bay Dr
- 21523 Bluebonnet Bay Dr
- 21531 Bluebonnet Bay Dr
- 21564 Bluebonnet Bay Dr
- 21544 Bluebonnet Bay Dr
- 21526 Bluebonnet Bay Dr
- 21632 Lotus Elm St
- 21638 Lotus Elm St
- 21659 Lotus Elm St
- 21643 Lotus Elm St
- 0 Hall Dr S Unit 23111145
- 27233 Crevalle Jack Ln
- 25563 Starling Ln
- 27326 Grey Fox Run
- 4255 Magnolia Village Dr Unit A2 1035
- 4255 Magnolia Village Dr Unit A1 616
- 4255 Magnolia Village Dr Unit B2 532
- 15062 High Rapids Ln
- 40518 Crisp Beech St
- 40530 Birch Shadows Ct
- 14607 Blackbrush Manor
- 15202 N Heron Heights Way
- 40350 Bay Warbler Way
- 40543 Berylline Ln
- 40354 Bay Warbler Way
- 40538 Berylline Ln
- 40391 Bay Warbler Way
- 33 Hall Dr N Unit A
- 15206 Falco Ln
- 40769 Mostyn Lake Dr






