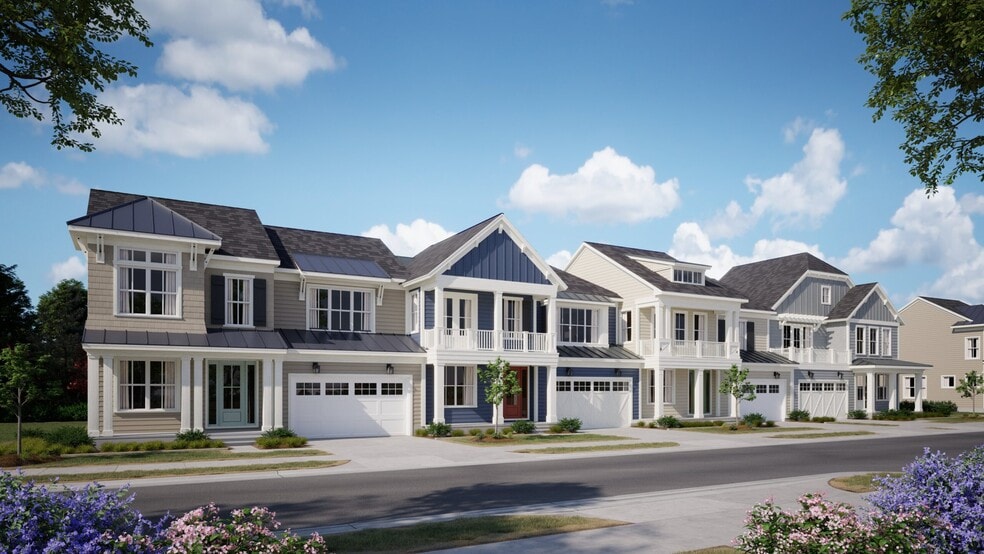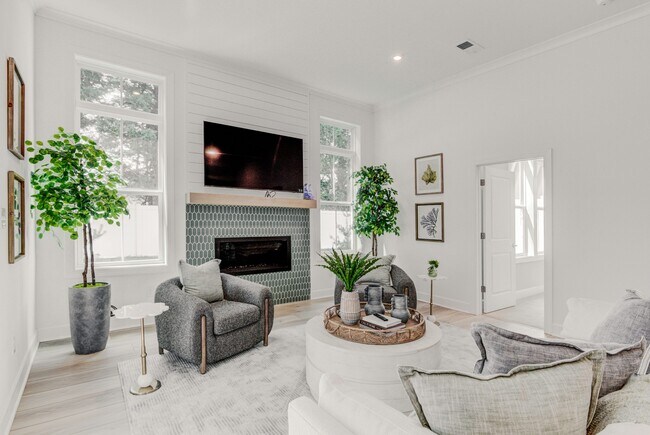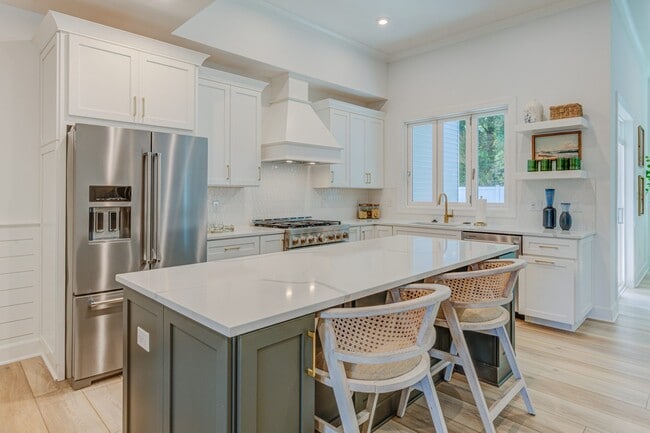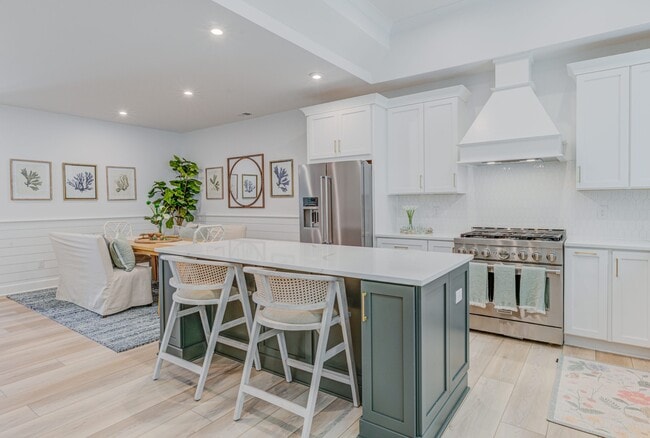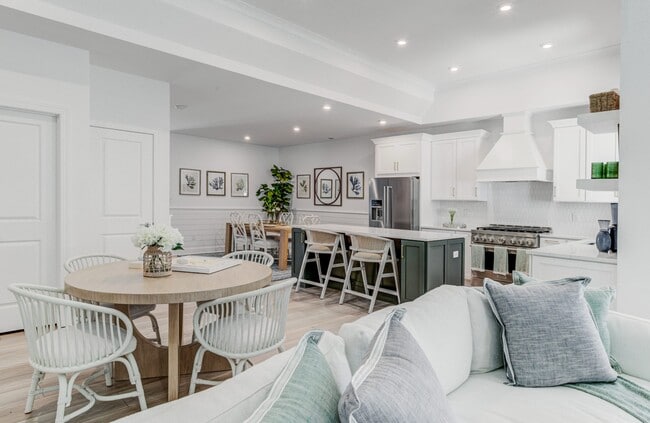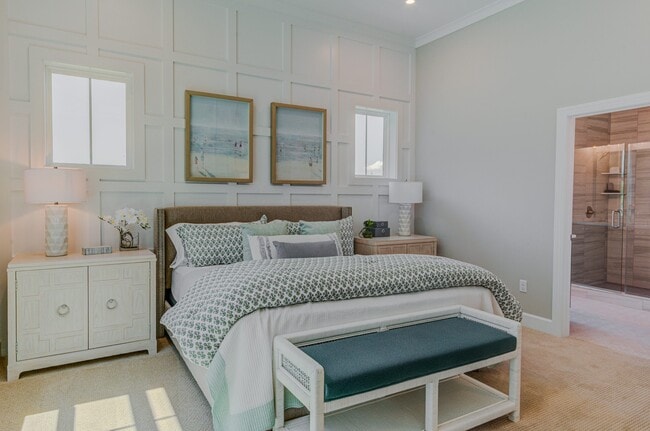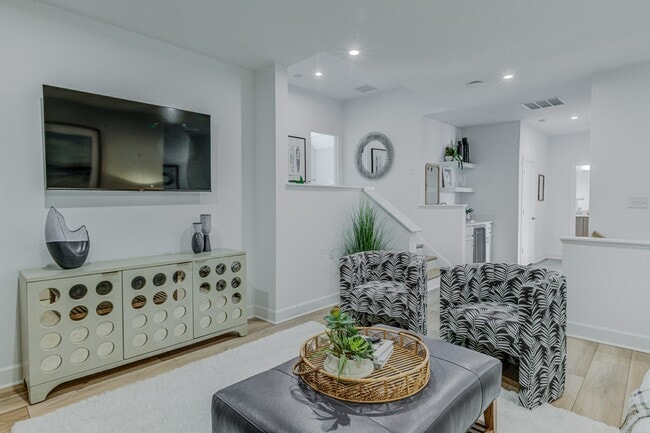
Estimated payment $4,514/month
Highlights
- New Construction
- Community Pool
- Front Porch
- Rehoboth Elementary School Rated A
- Fireplace
- Walk-In Closet
About This Home
Move in Summer 2026! The Walker is a stylish coastal 40’-wide interior unit villa with approximately 2,435 sq. ft., 3 bedrooms, 2.5 baths, and a 2-car garage. Options include a gourmet kitchen, fireplace, and 6 ft extension to the great room. Customization available! Don’t miss this opportunity—contact us today! LIMITED PROMOTION: Receive up to $20k in New Home Incentives! To include $10k toward Options or $10k toward Closings Costs! *Restrictions apply – inquire within for details.
Builder Incentives
Enjoy 1/2 off in options (Up to $25k) for a limited time only!* Restrictions apply. Model now open for tours. Contact us today now to learn more!
Sales Office
All tours are by appointment only. Please contact sales office to schedule.
Townhouse Details
Home Type
- Townhome
HOA Fees
- $538 Monthly HOA Fees
Parking
- 2 Car Garage
- Front Facing Garage
Home Design
- New Construction
- Duplex Unit
Interior Spaces
- 2-Story Property
- Fireplace
- Family Room
- Dining Room
Bedrooms and Bathrooms
- 3 Bedrooms
- Walk-In Closet
Outdoor Features
- Front Porch
Community Details
Recreation
- Community Pool
Map
Other Move In Ready Homes in Cattail Villas - Townhomes
About the Builder
- 21530 Cattail Dr Unit 118
- 21530 Cattail Dr Unit 116
- 21524 Cattail Dr Unit 118
- 21522 Cattail Dr Unit 121
- 21522 Cattail Dr Unit 116
- Cattail Villas - Townhomes
- 36023 Henderson Dr
- K. Hovnanian’s® Four Seasons at Scenic Harbor - Bay Series
- K. Hovnanian’s® Four Seasons at Scenic Harbor - Ocean Series
- 34603 Swan Creek Dr
- 34651 Swan Creek Dr
- Kinsale Glen
- 22253 Waterview Rd
- 22253 Waterview Rd Unit 4
- 37397 5th St
- 1013 1st St
- 31896 Shell Landing Way
- 32342 Solara Way
- 1006 Heron Ct
- 32118 Solara Way
