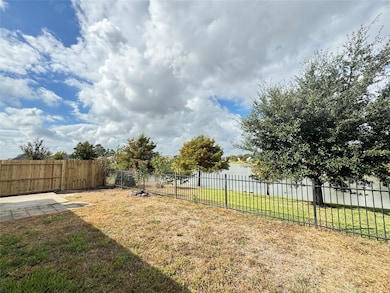21543 Falvel Misty Dr Spring, TX 77388
Highlights
- Lake Front
- Deck
- Traditional Architecture
- Klein Collins High School Rated A-
- Vaulted Ceiling
- Marble Countertops
About This Home
Charming LAKEFRONT house convenient to 2920, restaurants, shopping, and zoned to ACCLAIMED SCHOOLS! NEW mulch, NEW boxwood shrubs, NEW left-side fence, NEW interior paint, NEW ceiling fan in primary bedroom & another bedroom (ceiling fans in ALL bedrooms), NEW modern luxury vinyl plank flooring throughout home, except tile in kitchen, breakfast, baths & laundry room. Open floor plan also features bonus room that can serve as formal dining or home office/study. Beautiful lake view from primary bedroom with vaulted ceiling, walk-in closet, double-vanity bathroom with separate step-in shower & whirlpool tub. Fireplace with tile surround. ALARM system. No carpet. Neighborhood PLAYGROUND, WALKING PATHS.
Home Details
Home Type
- Single Family
Est. Annual Taxes
- $5,995
Year Built
- Built in 2007
Lot Details
- 5,002 Sq Ft Lot
- Lot Dimensions are 111x45
- Lake Front
- East Facing Home
- Back Yard Fenced
Parking
- 2 Car Attached Garage
- Garage Door Opener
- Driveway
- Additional Parking
- Assigned Parking
- Unassigned Parking
Property Views
- Lake
- Views to the West
Home Design
- Traditional Architecture
- Entry on the 1st floor
Interior Spaces
- 1,795 Sq Ft Home
- 1-Story Property
- Vaulted Ceiling
- Ceiling Fan
- Gas Log Fireplace
- Window Treatments
- Entrance Foyer
- Family Room Off Kitchen
- Living Room
- Breakfast Room
- Combination Kitchen and Dining Room
- Utility Room
Kitchen
- Gas Oven
- Gas Range
- Free-Standing Range
- Microwave
- Dishwasher
- Marble Countertops
- Laminate Countertops
- Disposal
Flooring
- Tile
- Vinyl Plank
- Vinyl
Bedrooms and Bathrooms
- 4 Bedrooms
- 2 Full Bathrooms
- Double Vanity
- Hydromassage or Jetted Bathtub
- Bathtub with Shower
- Separate Shower
Laundry
- Laundry Room
- Washer and Gas Dryer Hookup
Home Security
- Security System Leased
- Fire and Smoke Detector
Eco-Friendly Details
- Energy-Efficient Windows with Low Emissivity
- Energy-Efficient HVAC
- Energy-Efficient Thermostat
- Ventilation
Outdoor Features
- Deck
- Patio
Schools
- Fox Elementary School
- Schindewolf Intermediate School
- Klein Collins High School
Utilities
- Central Heating and Cooling System
- Heating System Uses Gas
- Programmable Thermostat
- No Utilities
- Cable TV Available
Listing and Financial Details
- Property Available on 10/29/25
- Long Term Lease
Community Details
Overview
- Lyn Realty Association
- Meadow Hill Run Subdivision
Amenities
- Picnic Area
Recreation
- Community Playground
- Trails
Pet Policy
- Call for details about the types of pets allowed
- Pet Deposit Required
Map
Source: Houston Association of REALTORS®
MLS Number: 73046989
APN: 1260790020003
- 21627 Falvel Misty Dr
- 21618 Falvel Lake Dr
- 3938 Falvel Shadow Creek Dr
- 4106 Falvel Shadow Creek Dr
- 4071 Mossy Place Ln
- 21531 Roseville Dr
- 4100 Fm 2920 Rd
- 22215 Pacific Ocean Dr
- 21838 Grassy Hill Ln
- 4045 Mossy Place Ln
- 3406 Hartfield Ln
- 21323 Deerhaven Dr
- 4303 S Cricket Cir
- 3402 Haydee Rd
- 22022 Bridgestone Hawk Ct
- 3406 Meadowlark Ln
- 21303 Deerhaven Dr
- 3403 Berry Grove Dr
- 22127 Bridgestone Oak Dr
- 21603 Meadowhill Dr
- 21527 Falvel Misty Dr
- 21519 Falvel Sunrise Ct
- 21507 Rainfall Park Dr
- 4047 Mossy Spring Ln
- 21655 Rainfall Park Dr
- 21806 Falvel Rd
- 21743 Mossy Field Ln
- 3880 Fm 2920 Rd
- 3830 Farm To Market 2920 Unit 2301
- 3830 Farm To Market 2920 Unit 5111
- 3830 Farm To Market 2920 Unit 5202
- 3830 Farm To Market 2920 Unit 5104
- 3830 Farm To Market 2920 Unit 5103
- 3830 Farm To Market 2920 Unit 4103
- 3830 Farm To Market 2920 Unit 6217
- 3830 Farm To Market 2920 Unit 6203
- 3830 Farm To Market 2920 Unit 6318
- 3830 Farm To Market 2920 Unit 6317
- 3830 Farm To Market 2920 Unit 5309
- 3830 Farm To Market 2920 Unit 3108







