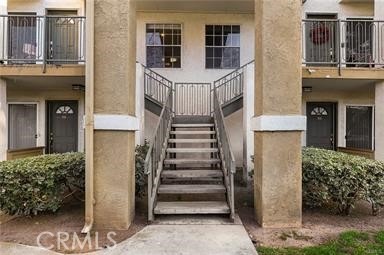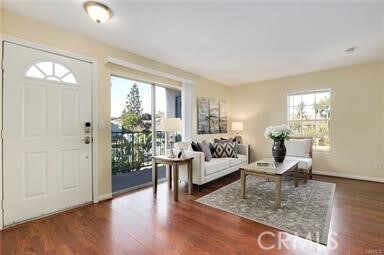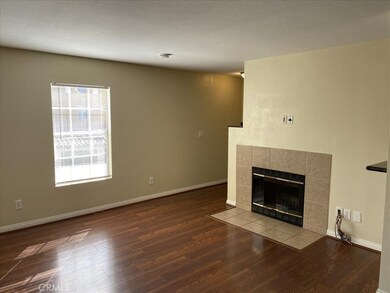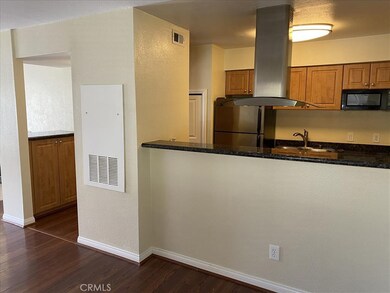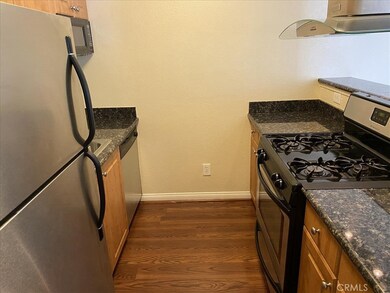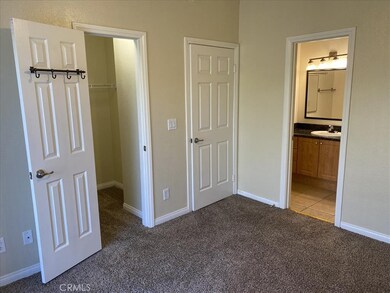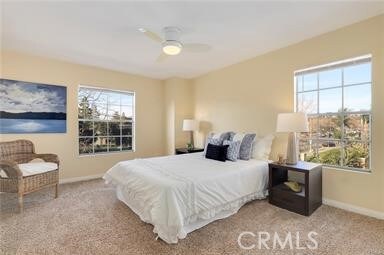
2155 Highpointe Dr Unit 212 Corona, CA 92879
Corona Ranch NeighborhoodHighlights
- Spa
- Granite Countertops
- Tennis Courts
- Centennial High School Rated A-
- Neighborhood Views
- Outdoor Cooking Area
About This Home
As of April 2024Welcome to 2155 Highpointe Drive! This must-see condo is nestled in the charming community of Siena in the Corona Hills. This home enjoys easy access to shopping centers, dining establishments, parks, and major transportation routes. The sidewalk-lined streets allow for a quick stroll to the neighborhood park, pool, clubhouse, or tennis court! Boasting 1,146 square feet of living space, this home provides ample room for relaxation and entertainment. The open layout enhances the sense of space and allows for seamless flow between the living, dining, and kitchen areas. Step inside, and you'll find your family room with a fireplace, granite counters, plush carpet in bedrooms, both with attached bathrooms, and a walk-in closet. This home is made much more beautiful by the upstairs balcony. The unit includes 2 assigned parking spaces for added convenience. The HOA includes: Water, trash, sewer and all common area maintenance. Superb features to enjoy in your next home!
Last Agent to Sell the Property
First Choice Investments Brokerage Phone: 951-977-0709 License #01414342 Listed on: 02/19/2024
Last Buyer's Agent
First Choice Investments Brokerage Phone: 951-977-0709 License #01414342 Listed on: 02/19/2024
Property Details
Home Type
- Condominium
Est. Annual Taxes
- $3,551
Year Built
- Built in 1988
Lot Details
- Two or More Common Walls
- Density is up to 1 Unit/Acre
HOA Fees
- $415 Monthly HOA Fees
Parking
- 1 Car Garage
- Parking Available
- Assigned Parking
Interior Spaces
- 1,146 Sq Ft Home
- 2-Story Property
- Family Room Off Kitchen
- Living Room with Fireplace
- Neighborhood Views
- Laundry Room
Kitchen
- Open to Family Room
- Eat-In Kitchen
- Breakfast Bar
- Gas Oven
- Gas Cooktop
- Dishwasher
- Granite Countertops
Bedrooms and Bathrooms
- 2 Main Level Bedrooms
- All Upper Level Bedrooms
- Walk-In Closet
- 2 Full Bathrooms
- Granite Bathroom Countertops
- Makeup or Vanity Space
- Bathtub
Outdoor Features
- Spa
- Balcony
- Covered patio or porch
- Exterior Lighting
Utilities
- Central Heating and Cooling System
- Gas Water Heater
- Sewer Paid
Listing and Financial Details
- Legal Lot and Block 1-P / 4
- Tax Tract Number 226
- Assessor Parcel Number 115391052
- $72 per year additional tax assessments
Community Details
Overview
- Siena In Corona Hills Association, Phone Number (951) 354-5365
- Cannon Management HOA
Amenities
- Outdoor Cooking Area
- Community Fire Pit
- Community Barbecue Grill
- Picnic Area
Recreation
- Tennis Courts
- Sport Court
- Racquetball
- Community Pool
- Community Spa
- Park
- Dog Park
Ownership History
Purchase Details
Home Financials for this Owner
Home Financials are based on the most recent Mortgage that was taken out on this home.Purchase Details
Home Financials for this Owner
Home Financials are based on the most recent Mortgage that was taken out on this home.Purchase Details
Home Financials for this Owner
Home Financials are based on the most recent Mortgage that was taken out on this home.Purchase Details
Home Financials for this Owner
Home Financials are based on the most recent Mortgage that was taken out on this home.Purchase Details
Purchase Details
Home Financials for this Owner
Home Financials are based on the most recent Mortgage that was taken out on this home.Similar Homes in the area
Home Values in the Area
Average Home Value in this Area
Purchase History
| Date | Type | Sale Price | Title Company |
|---|---|---|---|
| Grant Deed | $425,000 | Lawyers Title | |
| Grant Deed | $299,000 | Ticor Title San Diego Branch | |
| Interfamily Deed Transfer | -- | Ticor Title San Diego Branch | |
| Grant Deed | $285,000 | Ticor Title San Diego Branch | |
| Grant Deed | -- | None Available | |
| Grant Deed | $300,000 | First American Title Nhs |
Mortgage History
| Date | Status | Loan Amount | Loan Type |
|---|---|---|---|
| Previous Owner | $285,000 | New Conventional | |
| Previous Owner | $284,050 | New Conventional | |
| Previous Owner | $110,111 | New Conventional | |
| Previous Owner | $120,000 | Unknown | |
| Previous Owner | $110,937 | Purchase Money Mortgage |
Property History
| Date | Event | Price | Change | Sq Ft Price |
|---|---|---|---|---|
| 04/22/2024 04/22/24 | Sold | $425,000 | 0.0% | $371 / Sq Ft |
| 02/23/2024 02/23/24 | Pending | -- | -- | -- |
| 02/19/2024 02/19/24 | Off Market | $425,000 | -- | -- |
| 02/19/2024 02/19/24 | For Sale | $439,000 | +46.8% | $383 / Sq Ft |
| 03/24/2020 03/24/20 | Sold | $299,000 | 0.0% | $261 / Sq Ft |
| 02/23/2020 02/23/20 | Pending | -- | -- | -- |
| 02/21/2020 02/21/20 | For Sale | $299,000 | -- | $261 / Sq Ft |
Tax History Compared to Growth
Tax History
| Year | Tax Paid | Tax Assessment Tax Assessment Total Assessment is a certain percentage of the fair market value that is determined by local assessors to be the total taxable value of land and additions on the property. | Land | Improvement |
|---|---|---|---|---|
| 2023 | $3,551 | $314,300 | $52,558 | $261,742 |
| 2022 | $3,438 | $308,138 | $51,528 | $256,610 |
| 2021 | $3,370 | $302,097 | $50,518 | $251,579 |
| 2020 | $2,596 | $226,023 | $71,770 | $154,253 |
| 2019 | $2,513 | $219,440 | $69,680 | $149,760 |
| 2018 | $2,411 | $211,000 | $67,000 | $144,000 |
| 2017 | $2,333 | $205,000 | $65,000 | $140,000 |
| 2016 | $2,277 | $198,000 | $63,000 | $135,000 |
| 2015 | $2,228 | $195,000 | $62,000 | $133,000 |
| 2014 | $2,017 | $179,000 | $57,000 | $122,000 |
Agents Affiliated with this Home
-
Krissia Pena

Seller's Agent in 2024
Krissia Pena
First Choice Investments
(951) 977-0709
2 in this area
76 Total Sales
-
V
Seller's Agent in 2020
Verushka Polanco
REDFIN
-
D
Buyer's Agent in 2020
Dedelle Barbanti
Rise Mortgage & Real Estate
Map
Source: California Regional Multiple Listing Service (CRMLS)
MLS Number: OC24022315
APN: 115-391-052
- 2145 Highpointe Dr Unit 102
- 2230 Indigo Hills Dr Unit 4
- 2225 Indigo Hills Dr Unit 3
- 2544 Kennedy Dr
- 488 Towergrove Dr
- 2285 Arabian Way
- 2155 Saddleback Dr
- 2599 Pinnacle Cir
- 2143 Saddleback Dr
- 2420 Lenai Cir
- 2244 Posada Ct
- 766 Lassen Dr
- 2417 Lenai Cir
- 1850 Coolidge St
- 573 Hamilton Dr
- 2650 Kennedy Dr
- 2622 Presidio Ln
- 2373 Weatherwood Rd
- 13381 Magnolia Ave Unit 111
- 13381 Magnolia Ave Unit 79
