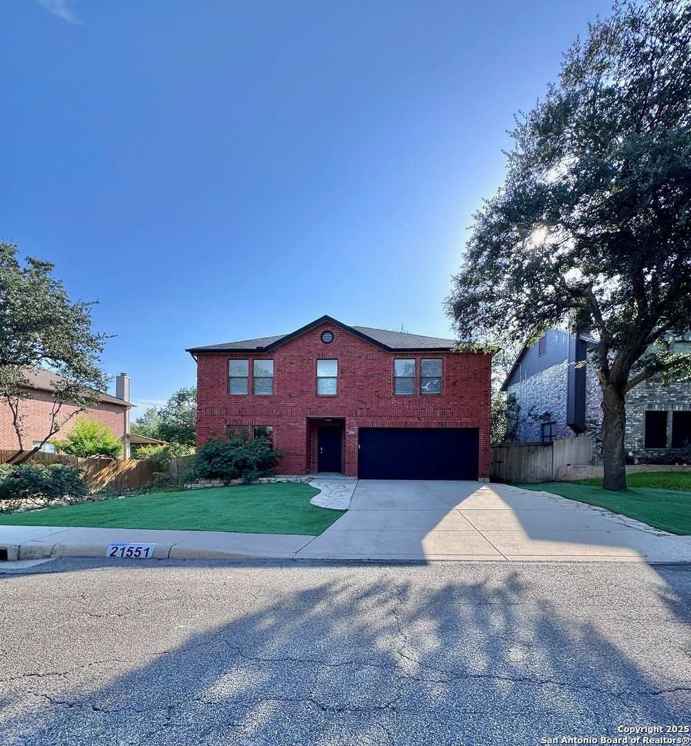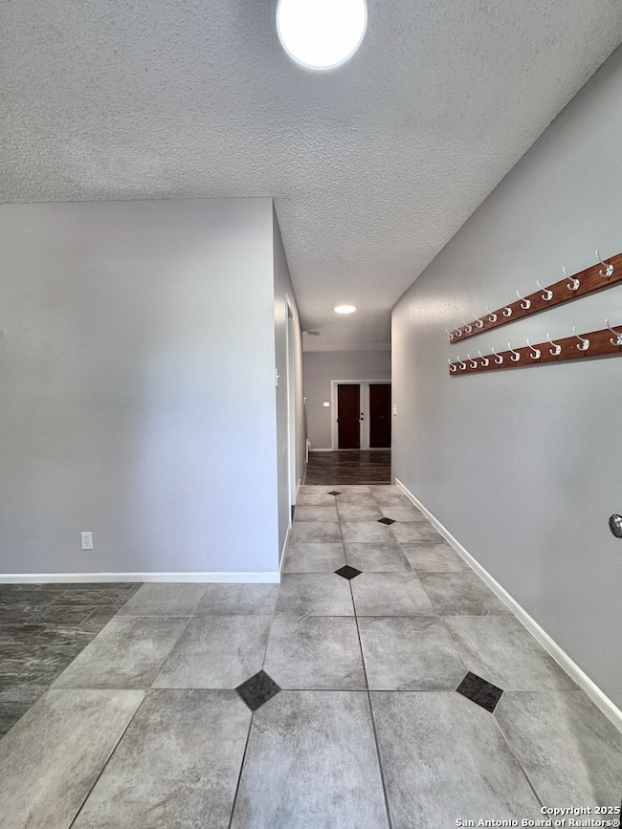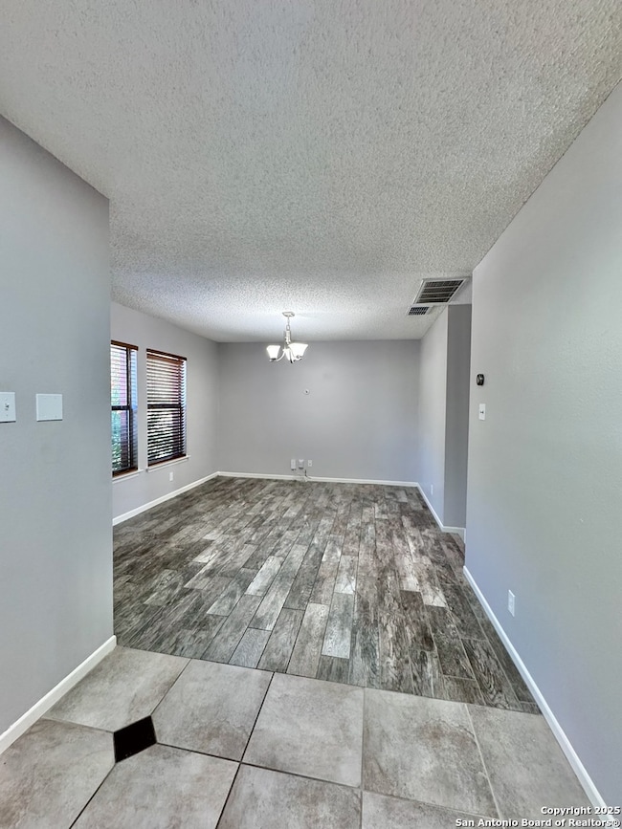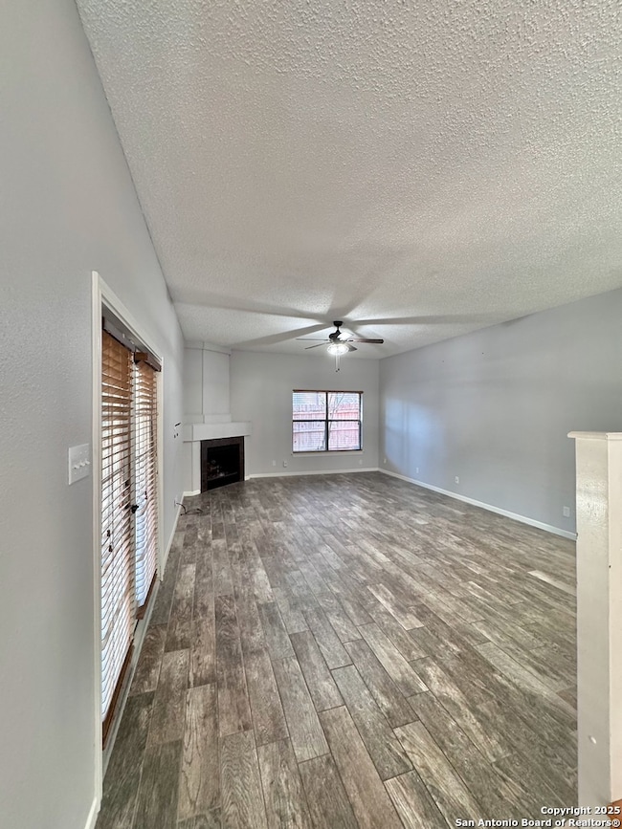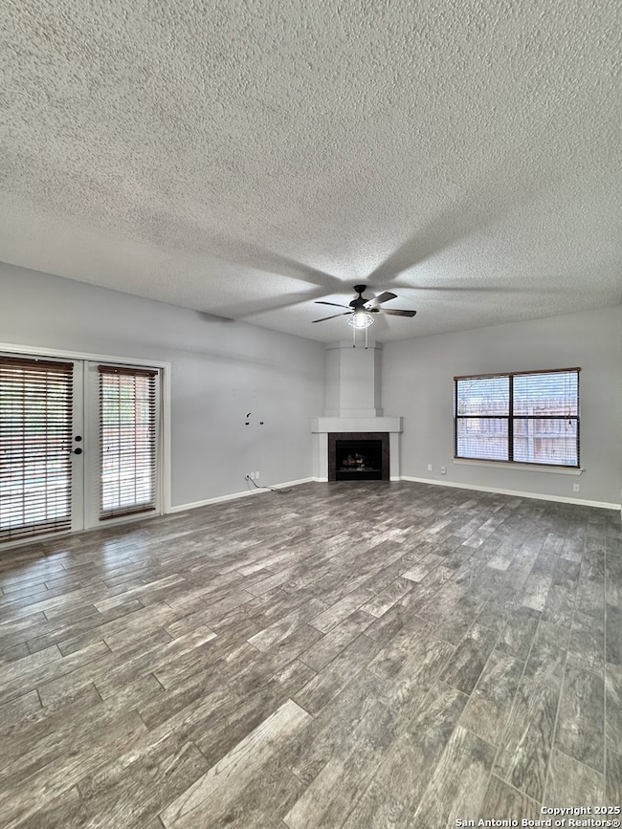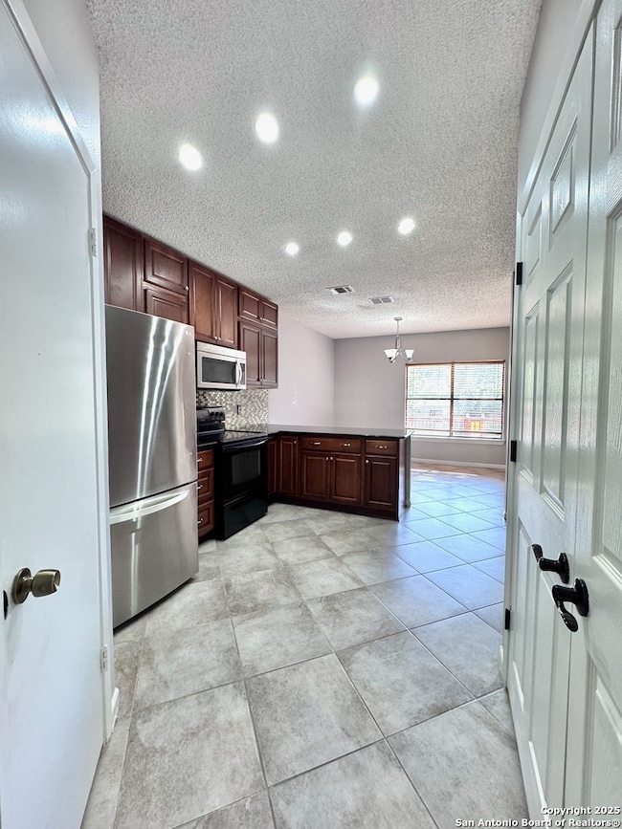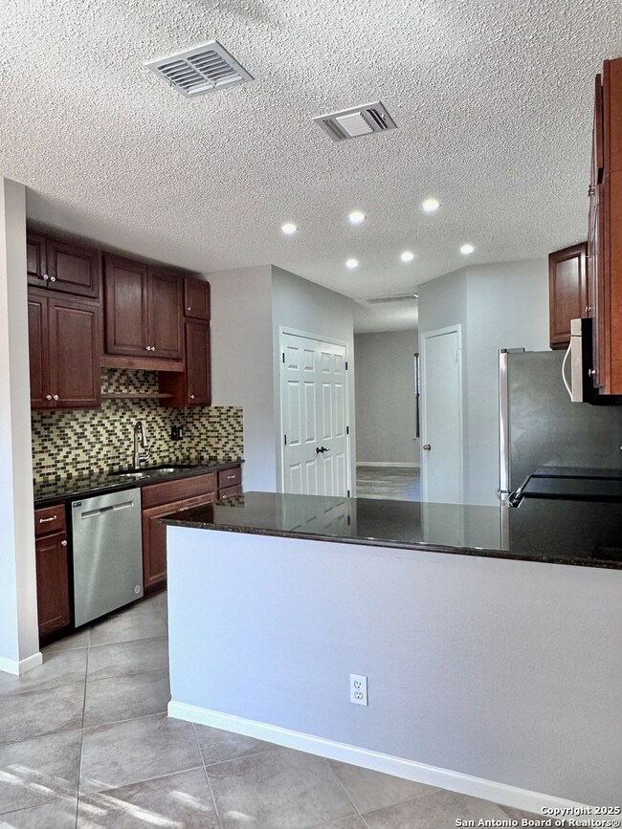21551 Hyerwood San Antonio, TX 78259
Encino Park NeighborhoodHighlights
- 1 Fireplace
- Solid Surface Countertops
- Eat-In Kitchen
- Encino Park Elementary School Rated A
- Walk-In Pantry
- Walk-In Closet
About This Home
BEAUTIFUL IN GROUND POOL..DON'T MISS THIS RENTAL OPPORTUNITY..COVERED PATIO, VERY PRIVATE..HIGHLY DESIRABLE AREA , HOME HAS 4 BEDROOMS PLUS STUDY..GREAT SCHOOLS, CLOSE TO HWYS, SHOPPING, ETC.
Listing Agent
Patricia Williams
3D Realty & Property Management Listed on: 07/09/2025
Home Details
Home Type
- Single Family
Est. Annual Taxes
- $8,707
Year Built
- Built in 1990
Lot Details
- 7,187 Sq Ft Lot
Interior Spaces
- 2,521 Sq Ft Home
- 2-Story Property
- Ceiling Fan
- Chandelier
- 1 Fireplace
- Window Treatments
- Fire and Smoke Detector
Kitchen
- Eat-In Kitchen
- Walk-In Pantry
- Self-Cleaning Oven
- Stove
- Cooktop
- Microwave
- Ice Maker
- Dishwasher
- Solid Surface Countertops
- Disposal
Flooring
- Carpet
- Ceramic Tile
Bedrooms and Bathrooms
- 4 Bedrooms
- Walk-In Closet
Laundry
- Laundry on main level
- Laundry in Kitchen
- Washer Hookup
Parking
- 2 Car Garage
- Garage Door Opener
Schools
- Johnson High School
Utilities
- Central Heating and Cooling System
- Electric Water Heater
- Cable TV Available
Community Details
- Vistas Of Encino Subdivision
Listing and Financial Details
- Assessor Parcel Number 181410010560
- Seller Concessions Offered
Map
Source: San Antonio Board of REALTORS®
MLS Number: 1882492
APN: 18141-001-0560
- 3406 Maitland
- 21539 Bubbling Creek
- 21732 Hyerwood
- 21726 Luisa
- 21514 Longwood
- 12615 Terrace Hollow
- 21746 Luisa
- 21731 Cliff View Dr
- 3330 Edge View
- 3515 Edge View
- 21011 Amalfi Oaks
- 3740 Ridgeway Dr
- 2723 Sierra Salinas
- 3780 Menger
- 21610 Rio Comal
- 2703 Rio Brazos
- 21118 Carmel Hills
- 3422 Navasota Cir
- 22207 Impala Peak
- 3007 Sable Creek
- 3326 Mineral Creek
- 21614 Longwood
- 21618 Longwood
- 21426 Encino Lookout
- 21210 Malibu Colony
- 3515 Canyon Pkwy
- 2919 Encino River
- 3915 Regal Rose
- 59 Roan Heights
- 22800 Bulverde Rd
- 4018 Regal Rose
- 21926 Ruby Run
- 3814 Alpine Aster
- 22002 Ruby Run
- 22014 Ruby Run
- 22003 Ruby Run
- 22218 Tower Terrace
- 22227 Tower Terrace
- 2619 Amethyst Dr
- 20606 Blue Trinity
