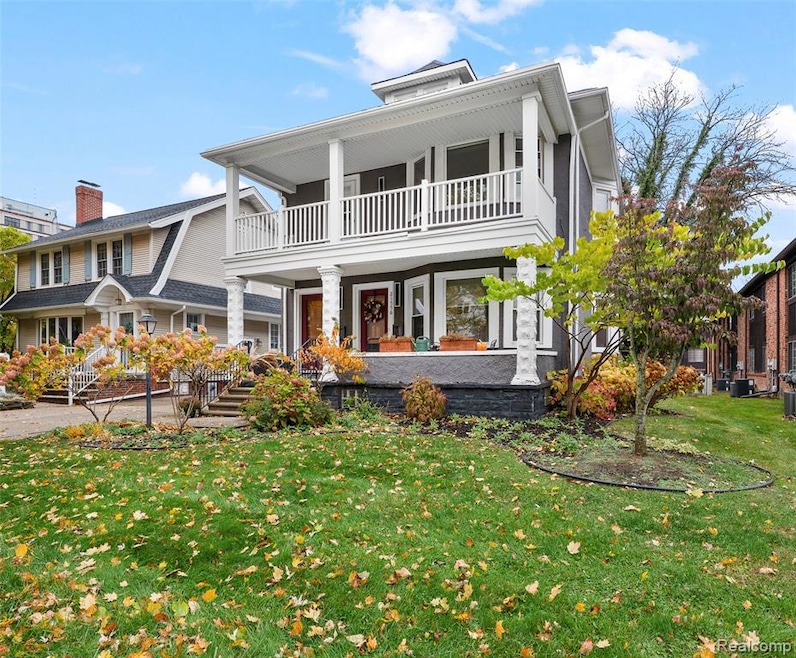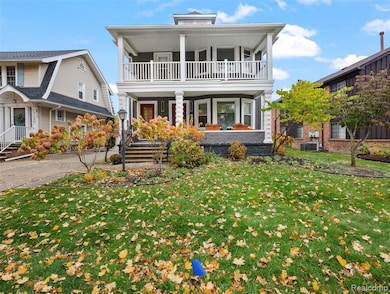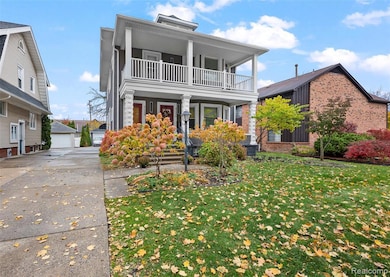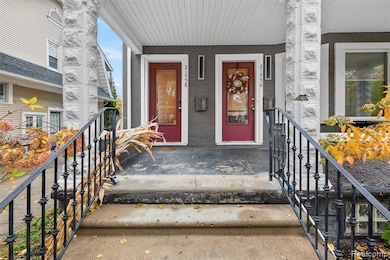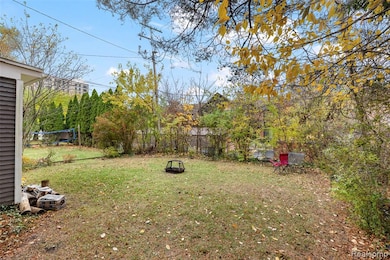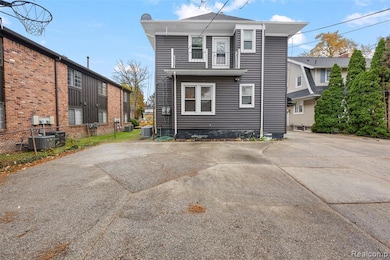21556 Morley Ave Dearborn, MI 48124
Morley NeighborhoodHighlights
- Colonial Architecture
- Ground Level Unit
- 2 Car Detached Garage
- Howard Elementary School Rated A-
- No HOA
- Forced Air Heating System
About This Home
Available for rent in a highly desired neighborhood, 21558 Morley Ave.! With curb appeal and character, in the heart of West Dearborn is a 1,500 sq. ft. upper unit of a charming multi-level home. Inclusive of 4 bedrooms and 1 fully renovated bathroom, you with love the original woodwork combined with modern conveniences throughout. The entire unit has been newly painted including the huge attic turned fourth bedroom. This location is truly perfect. It is a very short walk into Downtown and Ford Field Park (with playscapes, tennis courts and baseball diamonds) or a beautiful bike ride along a nearby trail leading to U of M - Dearborn. The large backyard is perfect for your bonfires and summer barbecues! The ample amount of storage space in the basement is another plus. Additional upgrades include separate utilities, furnace, air condition and hot water tank per unit, roof, gutters and an exposed aggregate concrete pad for additional parking. Owner is licensed Realtor. Water included
Home Details
Home Type
- Single Family
Est. Annual Taxes
- $8,543
Year Built
- Built in 1927 | Remodeled in 2025
Lot Details
- 7,841 Sq Ft Lot
- Lot Dimensions are 45.00x175.00
Home Design
- Colonial Architecture
- Brick Exterior Construction
- Brick Foundation
- Stucco
Interior Spaces
- 2,271 Sq Ft Home
- 3-Story Property
- Unfinished Basement
Bedrooms and Bathrooms
- 4 Bedrooms
- 1 Full Bathroom
Parking
- 2 Car Detached Garage
- On-Street Parking
Location
- Ground Level Unit
Utilities
- Forced Air Heating System
- Heating System Uses Natural Gas
- Sewer in Street
Listing and Financial Details
- Security Deposit $2,543
- 12 Month Lease Term
- 24 Month Lease Term
- Application Fee: 50.00
- Assessor Parcel Number 32820922102088
Community Details
Overview
- No Home Owners Association
- Detroit Arsenal Grounds Subdivision
Pet Policy
- Call for details about the types of pets allowed
Map
Source: Realcomp
MLS Number: 20251052926
APN: 32-09-221-02-088
- 830 S Brady Rd
- 21800 Morley Ave Unit 707
- 21800 Morley Ave Unit 116
- 21800 Morley Ave Unit 211
- 21800 Morley Ave Unit 601
- 9 West Ln
- 1 W Village Ln Unit 48
- 636 Morley Ct
- 22264 Abbey Ln Unit 24
- 12 W West Ln
- 718 S Military St
- 22620 Newman St
- 22187 Beech St
- 21709 Edna St
- 22448 Nona St
- 22350 Military St
- 21732 Tenny St
- 22223 Military St
- 22700 Garrison St Unit 404
- 22700 Garrison St Unit 1105
- 1315 Monroe St
- 22241 Michigan Ave
- 1008 S Military St
- 22700 Garrison St Unit 601
- 22700 Garrison St Unit 709
- 22700 Garrison St Unit 501
- 780 Town Center Dr
- 22730 Wilson Ave
- 100 Lincoln Ln
- 1174 Smart Town Dr
- 2721 Pardee Ave
- 517 S Melborn St
- 23256 Cleveland St
- 260 Town Center Dr
- 22001 Cleveland St
- 1910 Mcmillan St
- 2211 Academy St
- 23944 Fordson Dr
- 5521 Fairlane Woods Dr
- 2901 Hubbard St
