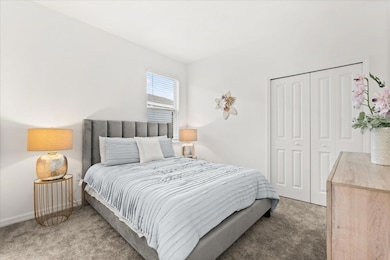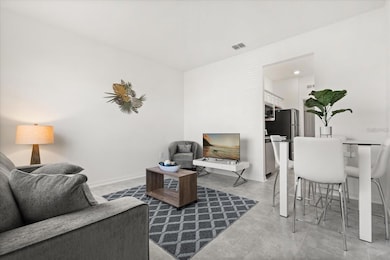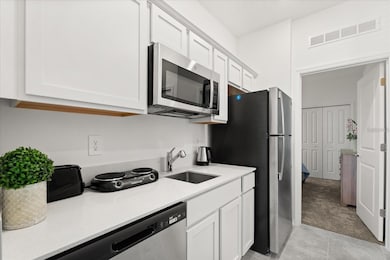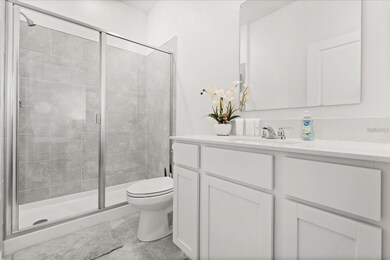2156 Merrybells Dr Kissimmee, FL 34746
Pleasant Hill NeighborhoodHighlights
- Fitness Center
- Clubhouse
- Tennis Courts
- Lake View
- Community Pool
- 2 Car Attached Garage
About This Home
Welcome to this beautifully appointed mother-in-law suite featuring a spacious bedroom with ample natural light, a full bathroom, and a separate living area ideal for relaxing or entertaining. The suite also includes a kitchenette with modern cabinetry, a dedicated entrance for added privacy, and direct access to the main home when desired. Thoughtfully designed with neutral finishes and tile flooring for easy maintenance. This suite delivers the versatility and convenience you’ve been searching for
Listing Agent
KELLER WILLIAMS ADVANTAGE III Brokerage Phone: 407-207-0825 License #3444495 Listed on: 07/09/2025

Co-Listing Agent
KELLER WILLIAMS ADVANTAGE III Brokerage Phone: 407-207-0825 License #3466694
Home Details
Home Type
- Single Family
Est. Annual Taxes
- $2,706
Year Built
- Built in 2024
Lot Details
- 6,970 Sq Ft Lot
- East Facing Home
Parking
- 2 Car Attached Garage
Property Views
- Lake
- Garden
Interior Spaces
- 800 Sq Ft Home
- Living Room
- Laundry in unit
Kitchen
- Microwave
- Dishwasher
Flooring
- Carpet
- Ceramic Tile
Bedrooms and Bathrooms
- 1 Bedroom
- 1 Full Bathroom
Outdoor Features
- Patio
Utilities
- Central Heating and Cooling System
- Thermostat
- Phone Available
- Cable TV Available
Listing and Financial Details
- Residential Lease
- Property Available on 8/1/25
- The owner pays for taxes, trash collection
- $79 Application Fee
- No Minimum Lease Term
- Assessor Parcel Number 07-26-29-5302-0001-7780
Community Details
Overview
- Property has a Home Owners Association
- Artemis Lifestyles/Johanna Vega Association, Phone Number (407) 705-2190
- Storey Creek Subdivision
Amenities
- Clubhouse
Recreation
- Tennis Courts
- Community Basketball Court
- Community Playground
- Fitness Center
- Community Pool
Pet Policy
- No Pets Allowed
Map
Source: Stellar MLS
MLS Number: S5130525
APN: 07-26-29-5302-0001-7780
- 2115 Forage Dr
- 4255 Pebbles Throw Dr
- 2090 Forage Dr
- 2152 Rock Maple Bend
- 4260 Pebbles Throw Dr
- 2030 Forage Dr
- 2025 Forage Dr
- 2031 Forage Dr
- 2306 Amorie Dr
- 2053 Starflower Ln
- 4295 Twisted Twig Bend
- 4110 Gooseberry Trail
- 1959 Cricket Cradle Dr
- 2343 Amorie Dr
- 4150 Citrus St
- 4086 Gooseberry Trail
- 4351 Finch Ln
- 4338 Finch Ln
- 4211 Little Owl Ln
- 4278 Green Gables Place
- 2163 Merry Bell Dr
- 2265 Amorie Dr
- 2102 Shadow Creek Dr
- 1958 Cricket Cradle Dr
- 1952 Rock Maple Bend
- 1970 Rock Maple Bend
- 4360 Spring Blossom Dr
- 4033 Ambrose Ave
- 1949 Traverse Way
- 4357 Babbling Brook Way
- 4307 Creeks Run Blvd
- 1915 Ancestry Trail
- 4501 Bluff Oak Loop
- 2212 Red Rock Ct
- 4321 Desert Rose Ave
- 4189 Babbling Brook Way
- 2109 Woodsedge Dr
- 4487 Magnolia Ridge Ct
- 1840 Orange View Ct
- 4410 Seven Canyons Dr






