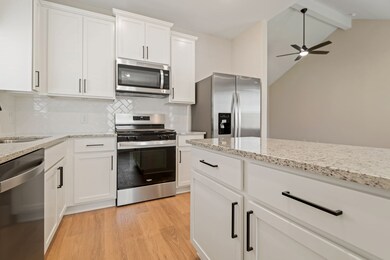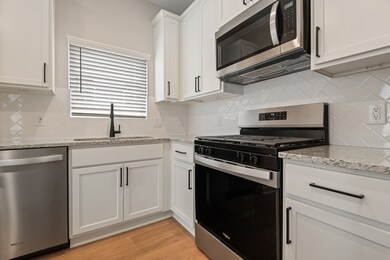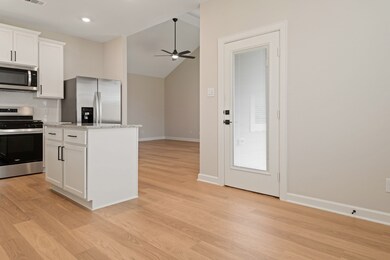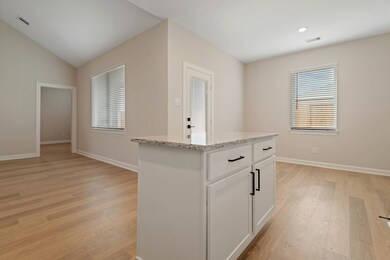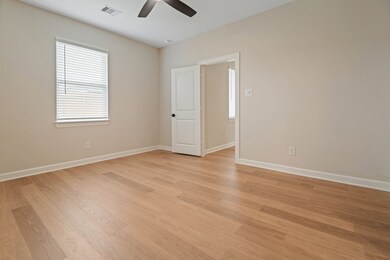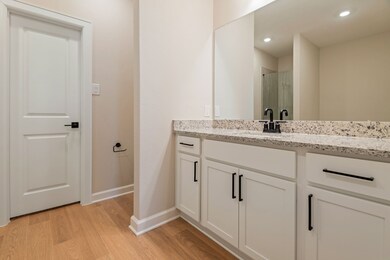
21564 Bluebonnet Bay Dr Magnolia, TX 77354
Estimated payment $2,249/month
Highlights
- Under Construction
- Pond
- High Ceiling
- Magnolia Parkway Elementary School Rated A-
- Traditional Architecture
- Granite Countertops
About This Home
The Ranch plan at Magnolia Woods is a spacious one-story home with three bedrooms and an additional flex room. Whether you envision a peaceful home office, a lively playroom, or a cozy reading nook, this space offers the versatility to meet your needs. With a spacious open-concept layout and a fenced-in backyard, there’s plenty of room for the kids to play freely, both indoors and out in the Ranch plan. Whether you’re gathered around the TV for a movie night or enjoying meals together in the dining room, this thoughtfully designed home creates the perfect backdrop for everyday moments and special occasions alike.
Home Details
Home Type
- Single Family
Year Built
- Built in 2025 | Under Construction
Lot Details
- Back Yard Fenced
HOA Fees
- $40 Monthly HOA Fees
Parking
- 2 Car Attached Garage
- Garage Door Opener
Home Design
- Traditional Architecture
- Brick Exterior Construction
- Composition Roof
Interior Spaces
- 1,658 Sq Ft Home
- 1-Story Property
- High Ceiling
- Ceiling Fan
- Window Treatments
- Family Room
- Living Room
- Combination Kitchen and Dining Room
- Home Office
- Utility Room
- Washer and Electric Dryer Hookup
- Fire and Smoke Detector
Kitchen
- Gas Oven
- Gas Cooktop
- <<microwave>>
- Dishwasher
- Kitchen Island
- Granite Countertops
- Disposal
Flooring
- Carpet
- Vinyl Plank
- Vinyl
Bedrooms and Bathrooms
- 3 Bedrooms
- 2 Full Bathrooms
- Soaking Tub
- <<tubWithShowerToken>>
- Separate Shower
Eco-Friendly Details
- Energy-Efficient Windows with Low Emissivity
- Energy-Efficient HVAC
- Energy-Efficient Insulation
- Energy-Efficient Thermostat
- Ventilation
Outdoor Features
- Pond
- Rear Porch
Schools
- Audubon Elementary School
- Bear Branch Junior High School
- Magnolia High School
Utilities
- Cooling System Powered By Gas
- Central Air
- Heat Pump System
- Programmable Thermostat
- Tankless Water Heater
Listing and Financial Details
- Seller Concessions Offered
Community Details
Overview
- Magnolia Woods Homeowners Assoc Association, Phone Number (281) 857-6027
- Built by LGI Homes
- Magnolia Woods Subdivision
Recreation
- Community Playground
- Park
- Dog Park
- Trails
Map
Home Values in the Area
Average Home Value in this Area
Property History
| Date | Event | Price | Change | Sq Ft Price |
|---|---|---|---|---|
| 07/01/2025 07/01/25 | Price Changed | $337,900 | +1.2% | $204 / Sq Ft |
| 06/14/2025 06/14/25 | For Sale | $333,900 | -- | $201 / Sq Ft |
Similar Homes in Magnolia, TX
Source: Houston Association of REALTORS®
MLS Number: 85285799
- 21539 Bluebonnet Bay Dr
- 21554 Bluebonnet Bay Dr
- 21530 Bluebonnet Bay Dr
- 21540 Bluebonnet Bay Dr
- 21560 Bluebonnet Bay Dr
- 21547 Bluebonnet Bay Dr
- 21519 Bluebonnet Bay Dr
- 21535 Bluebonnet Bay Dr
- 21543 Bluebonnet Bay Dr
- 21527 Bluebonnet Bay Dr
- 21550 Bluebonnet Bay Dr
- 21536 Bluebonnet Bay Dr
- 21523 Bluebonnet Bay Dr
- 21531 Bluebonnet Bay Dr
- 21544 Bluebonnet Bay Dr
- 21526 Bluebonnet Bay Dr
- 21632 Lotus Elm St
- 21638 Lotus Elm St
- 21659 Lotus Elm St
- 21643 Lotus Elm St
- 0 Hall Dr S Unit 23111145
- 27233 Crevalle Jack Ln
- 25563 Starling Ln
- 27326 Grey Fox Run
- 4255 Magnolia Village Dr Unit A2 1035
- 4255 Magnolia Village Dr Unit A1 616
- 4255 Magnolia Village Dr Unit B2 532
- 15062 High Rapids Ln
- 40518 Crisp Beech St
- 40530 Birch Shadows Ct
- 14607 Blackbrush Manor
- 15202 N Heron Heights Way
- 40350 Bay Warbler Way
- 40543 Berylline Ln
- 40354 Bay Warbler Way
- 40538 Berylline Ln
- 40391 Bay Warbler Way
- 33 Hall Dr N Unit A
- 15206 Falco Ln
- 40769 Mostyn Lake Dr

