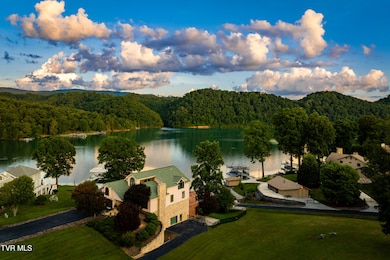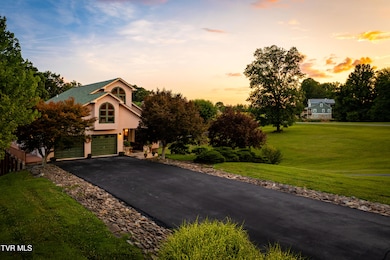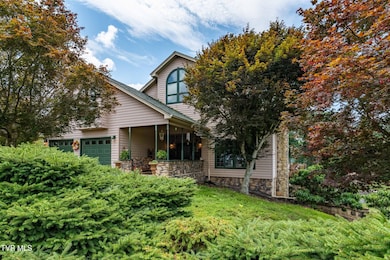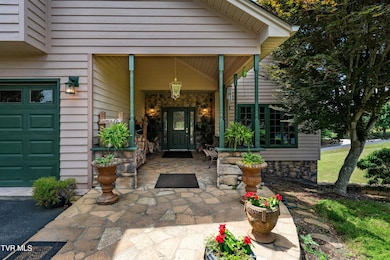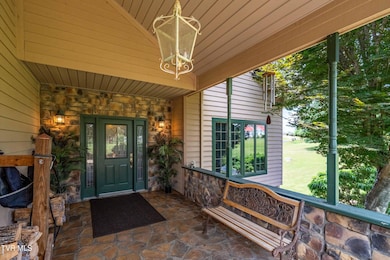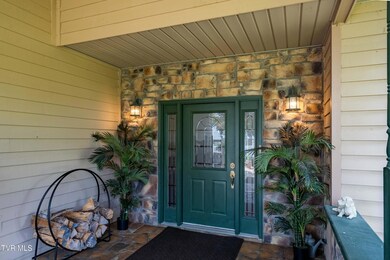
21580 Moonlight Bay Rd Abingdon, VA 24211
Estimated payment $14,419/month
Highlights
- Popular Property
- Lake Front
- Second Kitchen
- Watauga Elementary School Rated A-
- Docks
- Traditional Architecture
About This Home
Perched in the prestigious Widener's Point community on South Holston Lake, this custom-crafted estate offers over 9,000 total square feet, with 6,184 finished, and embodies luxury lakefront living at its finest. Perfectly situated at the end of a cul-de-sac, this exceptional home captures panoramic lake views and features a private dock equipped with power, water, lighting, an ice machine, refrigerator, and ceiling fan-ideal for effortless entertaining on the water. The main chef's kitchen opens into a spacious eat-in area and connects to a separate formal dining room. Just beyond, a solarium or a sommelier's nook, offers million-dollar views of the lake. Stunning tongue-and-groove wood ceilings crown the fourth floor which creates a multi-level open environment from the third floor through soaring vaulted ceilings. With four bedrooms and potential for six, the home offers exceptional flexibility. The primary suite is a true retreat, featuring serene lake views, a walk-in closet, spa-like bath, an in-suite sauna, and an electronic fireplace. Outdoor living is unparalleled with two expansive composite decking balconies with concrete-anchored posts, a 5-foot fenced backyard, and two driveways leading to two separate garages for easy guest access. The second level is transformed into a bold, Mexican-inspired space, featuring a private bar, culinary area, and billiards room, all highlighted by imported terracotta flooring from Mexico City. A full second kitchen on the lower level adds even more functionality for guests or multigenerational living. This is a rare opportunity to own one of Abingdon's most iconic lakefront estates-where craftsmanship, comfort, and unmatched views come together in perfect harmony. Buyers and Buyer's agent to verify all information.
Home Details
Home Type
- Single Family
Est. Annual Taxes
- $3,386
Year Built
- Built in 1996
Lot Details
- 0.81 Acre Lot
- Lake Front
- Back Yard Fenced
- Lot Has A Rolling Slope
- Property is in good condition
- Property is zoned SR
HOA Fees
- $13 Monthly HOA Fees
Parking
- 3 Car Attached Garage
- Driveway
Home Design
- Traditional Architecture
- Slab Foundation
- Asphalt Roof
- Wood Siding
- Stone Veneer
Interior Spaces
- 3-Story Property
- Central Vacuum
- Bar
- Double Pane Windows
- Entrance Foyer
- Den with Fireplace
- Bonus Room
- Heated Sun or Florida Room
- Washer and Electric Dryer Hookup
- Basement
Kitchen
- Second Kitchen
- Eat-In Kitchen
- Electric Range
- Microwave
- Kitchen Island
- Granite Countertops
- Trash Compactor
- Disposal
Flooring
- Wood
- Carpet
Bedrooms and Bathrooms
- 4 Bedrooms
- Primary Bedroom on Main
- Walk-In Closet
- 3 Full Bathrooms
Outdoor Features
- Docks
- Balcony
- Patio
- Outdoor Grill
- Side Porch
Schools
- Watauga Elementary School
- E. B. Stanley Middle School
- Abingdon High School
Utilities
- Cooling Available
- Heat Pump System
- Septic Tank
Community Details
- Widner's Point Subdivision
Listing and Financial Details
- Assessor Parcel Number 166d-1-10
Map
Home Values in the Area
Average Home Value in this Area
Tax History
| Year | Tax Paid | Tax Assessment Tax Assessment Total Assessment is a certain percentage of the fair market value that is determined by local assessors to be the total taxable value of land and additions on the property. | Land | Improvement |
|---|---|---|---|---|
| 2025 | $3,386 | $865,400 | $137,500 | $727,900 |
| 2024 | $3,386 | $564,300 | $110,000 | $454,300 |
| 2023 | $3,386 | $564,300 | $110,000 | $454,300 |
| 2022 | $3,386 | $564,300 | $110,000 | $454,300 |
| 2021 | $3,386 | $564,300 | $110,000 | $454,300 |
| 2019 | $3,463 | $549,700 | $100,000 | $449,700 |
| 2018 | $3,463 | $549,700 | $100,000 | $449,700 |
| 2017 | $3,463 | $549,700 | $100,000 | $449,700 |
| 2016 | $3,489 | $553,800 | $100,000 | $453,800 |
| 2015 | $3,489 | $553,800 | $100,000 | $453,800 |
| 2014 | $3,489 | $553,800 | $100,000 | $453,800 |
Property History
| Date | Event | Price | Change | Sq Ft Price |
|---|---|---|---|---|
| 07/17/2025 07/17/25 | For Sale | $2,550,000 | +277.8% | $412 / Sq Ft |
| 06/30/2014 06/30/14 | Sold | $675,000 | -14.4% | $109 / Sq Ft |
| 03/28/2014 03/28/14 | Pending | -- | -- | -- |
| 10/24/2013 10/24/13 | For Sale | $789,000 | -- | $128 / Sq Ft |
Mortgage History
| Date | Status | Loan Amount | Loan Type |
|---|---|---|---|
| Closed | $75,000 | Credit Line Revolving | |
| Closed | $510,000 | New Conventional |
Similar Home in Abingdon, VA
Source: Tennessee/Virginia Regional MLS
MLS Number: 9983283
APN: 166D-1-10
- 22082 Big Bass Camp Rd
- 23077 Ahoy Ln
- 23270 Denton Valley Rd
- 23163 Soho Sunset Ln
- 23324 Denton Valley Rd
- TBD Bridgeview Dr
- 22332 Silver Lake Rd
- TBD Skyward Dr
- 21030 Skyward Dr
- 22455 Wyldwood Rd
- 22627 Montego Bay Rd
- TBD Azure Ln
- 20484 Lake Rd
- 22088 Parks Mill Rd
- 0 Lake Bend Court Lot 22 Unit 9905704
- 0 Lake Pointe Drive Lot 21 Unit 73393
- 0 Lake Pointe Drive Lot 21 Unit 9905703
- 0 Lake Bend Court Lot 30 Unit 73397
- 0 Lake Bend Court Lot 30 Unit 9905708
- 0 Lake Bend Court Lot 31 Unit 73398
- 17041 Wilby Ln
- 318 Edmond Dr
- 330 Jones Ln
- 17228 Ashley Hills Cir Unit 3
- 1175 Willow Run Dr
- 415 Baugh Ln NE Unit A
- 16240 Amanda Ln
- 134 Salem Dr
- 24204 Woodridge Cir Unit D
- 24204 Woodridge Cir
- 201 Northwinds Dr
- 1144 King Mill Pike
- 45 Tulip Grove Cir
- 284 Knoll Dr Unit 200
- 1416 E Cedar St
- 115 Esther St
- 750 Lakeview St
- 617 Taylor St
- 924 Maryland Ave Unit A
- 1001 Virginia Ave

