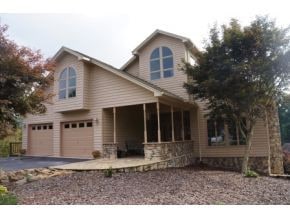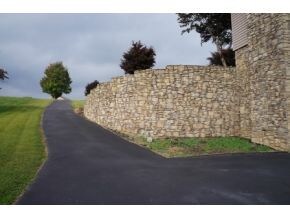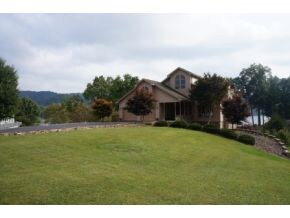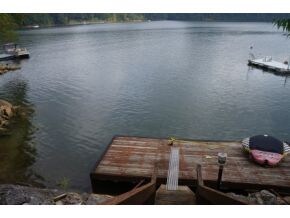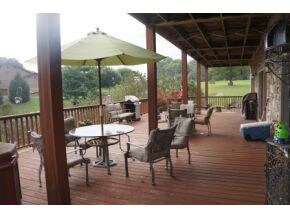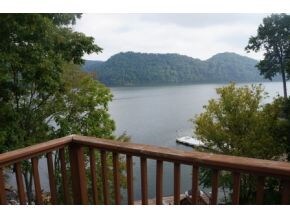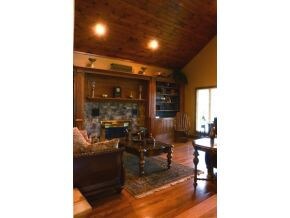
21580 Moonlight Bay Rd Abingdon, VA 24211
Highlights
- Boathouse
- Docks
- Traditional Architecture
- Watauga Elementary School Rated A-
- Deck
- Wood Flooring
About This Home
As of June 2014This immaculate home right on South Holston Lake offers incredible views of the peaceful mountains across the lake as well as all the square footage anyone could ask for!!! This home sits on a nice, large lot with access to the lake via your own private dock, as well as tons of room for entertaining with 2 levels of outdoor deck space! The interior of this home features 4 bedrooms, 3 bathrooms, large office, 2nd kitchen, lots of natural lighting, large walk-in closets, large master suite, and SO MUCH MORE!!!... There is also a large bonus area at the bottom level of the home that is unfinished that could be finished in the future! SWVAR Lockbox located on the front porch on the table. A $150.00 per year association fee covers mowing certain areas of the neighborhood near the street.
Last Agent to Sell the Property
MATTHEW SMITH
HIGHLANDS REALTY, INC. ABINGDON License #304086 Listed on: 10/24/2013
Home Details
Home Type
- Single Family
Est. Annual Taxes
- $3,386
Year Built
- Built in 1996
Lot Details
- 0.81 Acre Lot
- Lot Has A Rolling Slope
- Property is in good condition
- Property is zoned SR
Parking
- 2 Car Attached Garage
Home Design
- Traditional Architecture
- Shingle Roof
- Wood Siding
- Stone Veneer
Interior Spaces
- Entrance Foyer
- Home Office
- Bonus Room
Kitchen
- Range<<rangeHoodToken>>
- Dishwasher
Flooring
- Wood
- Carpet
- Ceramic Tile
Bedrooms and Bathrooms
- 4 Bedrooms
- In-Law or Guest Suite
- 3 Full Bathrooms
Basement
- Walk-Out Basement
- Basement Fills Entire Space Under The House
Outdoor Features
- Boathouse
- Docks
- Deck
Schools
- Watauga Elementary School
- E. B. Stanley Middle School
- Abingdon High School
Utilities
- Central Heating and Cooling System
- Heat Pump System
- Septic Tank
Listing and Financial Details
- Assessor Parcel Number 166D-1-10
Community Details
Overview
- Property has a Home Owners Association
- FHA/VA Approved Complex
Recreation
- Community Spa
Similar Homes in Abingdon, VA
Home Values in the Area
Average Home Value in this Area
Mortgage History
| Date | Status | Loan Amount | Loan Type |
|---|---|---|---|
| Closed | $75,000 | Credit Line Revolving | |
| Closed | $510,000 | New Conventional |
Property History
| Date | Event | Price | Change | Sq Ft Price |
|---|---|---|---|---|
| 07/17/2025 07/17/25 | For Sale | $2,550,000 | +277.8% | $412 / Sq Ft |
| 06/30/2014 06/30/14 | Sold | $675,000 | -14.4% | $109 / Sq Ft |
| 03/28/2014 03/28/14 | Pending | -- | -- | -- |
| 10/24/2013 10/24/13 | For Sale | $789,000 | -- | $128 / Sq Ft |
Tax History Compared to Growth
Tax History
| Year | Tax Paid | Tax Assessment Tax Assessment Total Assessment is a certain percentage of the fair market value that is determined by local assessors to be the total taxable value of land and additions on the property. | Land | Improvement |
|---|---|---|---|---|
| 2025 | $3,386 | $865,400 | $137,500 | $727,900 |
| 2024 | $3,386 | $564,300 | $110,000 | $454,300 |
| 2023 | $3,386 | $564,300 | $110,000 | $454,300 |
| 2022 | $3,386 | $564,300 | $110,000 | $454,300 |
| 2021 | $3,386 | $564,300 | $110,000 | $454,300 |
| 2019 | $3,463 | $549,700 | $100,000 | $449,700 |
| 2018 | $3,463 | $549,700 | $100,000 | $449,700 |
| 2017 | $3,463 | $549,700 | $100,000 | $449,700 |
| 2016 | $3,489 | $553,800 | $100,000 | $453,800 |
| 2015 | $3,489 | $553,800 | $100,000 | $453,800 |
| 2014 | $3,489 | $553,800 | $100,000 | $453,800 |
Agents Affiliated with this Home
-
Alicia Patrick
A
Seller's Agent in 2025
Alicia Patrick
KW Bristol
(423) 956-0045
32 Total Sales
-
M
Seller's Agent in 2014
MATTHEW SMITH
HIGHLANDS REALTY, INC. ABINGDON
-
Christina Branham

Buyer's Agent in 2014
Christina Branham
Coldwell Banker Jim Henry
(865) 599-3228
83 Total Sales
-
D
Buyer's Agent in 2014
DIANNA ROBERTS
BERKSHIRE HHS, JONES & ASSOCIATES
-
D
Buyer's Agent in 2014
Don Mize
Happy Home Realty
Map
Source: Tennessee/Virginia Regional MLS
MLS Number: 340567
APN: 166D-1-10
- 22082 Big Bass Camp Rd
- 23077 Ahoy Ln
- 23270 Denton Valley Rd
- 23163 Soho Sunset Ln
- 23324 Denton Valley Rd
- TBD Bridgeview Dr
- 22332 Silver Lake Rd
- TBD Skyward Dr
- 21030 Skyward Dr
- 22455 Wyldwood Rd
- 22627 Montego Bay Rd
- TBD Azure Ln
- 20484 Lake Rd
- 22088 Parks Mill Rd
- 0 Lake Bend Court Lot 22 Unit 9905704
- 0 Lake Pointe Drive Lot 21 Unit 73393
- 0 Lake Pointe Drive Lot 21 Unit 9905703
- 0 Lake Bend Court Lot 30 Unit 73397
- 0 Lake Bend Court Lot 30 Unit 9905708
- 0 Lake Bend Court Lot 31 Unit 73398
