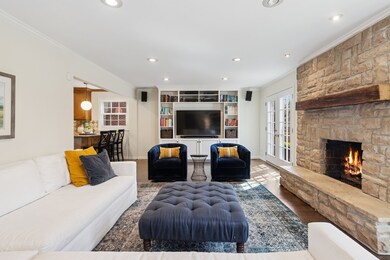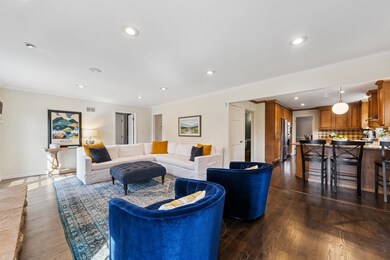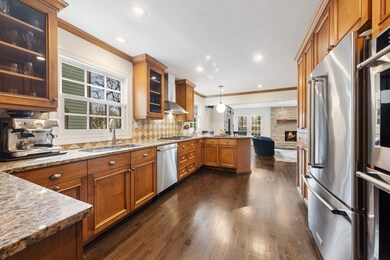
216 Bonnie Brae Rd Hinsdale, IL 60521
Highlights
- Family Room with Fireplace
- Recreation Room
- Home Gym
- Monroe Elementary School Rated A+
- Wood Flooring
- Formal Dining Room
About This Home
As of June 2025Welcome to this stylishly updated home perfectly situated on a spacious 76 X 171 lot. Best in class, offering over 4,000 square feet with spacious rooms throughout and 2 car attached garage. Kitchen opens to family room offering gorgeous views overlooking serene back yard, showcasing lush multi tiered landscaping-your own private retreat. The list of updates is extensive: strikingly renovated primary suite and second-floor bathrooms, a reimagined first-floor laundry room, fresh interior paint, refinished flooring, and stylish new light fixtures throughout. The completely reconfigured lower level features a large rec room with custom cabinetry, a stunning wet bar with high-end finishes, and a workout room-perfect for entertaining or relaxing at home. Additional upgrades include a new roof, all-new mechanicals, newer windows, exterior paint, and a smart home system with security and thermostat controls.Don't miss your chance to call this incredible home your own!
Last Agent to Sell the Property
Jameson Sotheby's International Realty License #475154830 Listed on: 01/31/2025

Home Details
Home Type
- Single Family
Est. Annual Taxes
- $12,472
Year Built
- Built in 1976
Lot Details
- Lot Dimensions are 76 x 171
Parking
- 2 Car Garage
- Parking Included in Price
Home Design
- Radon Mitigation System
Interior Spaces
- 4,057 Sq Ft Home
- 2-Story Property
- Family Room with Fireplace
- 2 Fireplaces
- Living Room
- Formal Dining Room
- Recreation Room
- Home Gym
- Home Security System
- Laundry Room
Kitchen
- <<doubleOvenToken>>
- Range Hood
- Dishwasher
Flooring
- Wood
- Carpet
Bedrooms and Bathrooms
- 4 Bedrooms
- 4 Potential Bedrooms
Basement
- Basement Fills Entire Space Under The House
- Fireplace in Basement
Schools
- Monroe Elementary School
- Clarendon Hills Middle School
- Hinsdale Central High School
Utilities
- Forced Air Heating and Cooling System
- Heating System Uses Natural Gas
- Lake Michigan Water
Ownership History
Purchase Details
Home Financials for this Owner
Home Financials are based on the most recent Mortgage that was taken out on this home.Purchase Details
Home Financials for this Owner
Home Financials are based on the most recent Mortgage that was taken out on this home.Purchase Details
Home Financials for this Owner
Home Financials are based on the most recent Mortgage that was taken out on this home.Purchase Details
Home Financials for this Owner
Home Financials are based on the most recent Mortgage that was taken out on this home.Similar Homes in the area
Home Values in the Area
Average Home Value in this Area
Purchase History
| Date | Type | Sale Price | Title Company |
|---|---|---|---|
| Warranty Deed | $1,200,500 | Chicago Title | |
| Warranty Deed | $530,000 | Multiple | |
| Deed | $570,000 | -- | |
| Trustee Deed | $390,000 | -- |
Mortgage History
| Date | Status | Loan Amount | Loan Type |
|---|---|---|---|
| Open | $806,500 | New Conventional | |
| Previous Owner | $580,000 | Future Advance Clause Open End Mortgage | |
| Previous Owner | $250,800 | Unknown | |
| Previous Owner | $280,000 | Unknown | |
| Previous Owner | $424,000 | Purchase Money Mortgage | |
| Previous Owner | $550,000 | No Value Available | |
| Previous Owner | $351,000 | No Value Available |
Property History
| Date | Event | Price | Change | Sq Ft Price |
|---|---|---|---|---|
| 07/15/2025 07/15/25 | For Sale | $1,299,000 | +8.2% | $320 / Sq Ft |
| 06/18/2025 06/18/25 | Sold | $1,200,400 | +14.4% | $296 / Sq Ft |
| 04/14/2025 04/14/25 | For Sale | $1,049,000 | -- | $259 / Sq Ft |
Tax History Compared to Growth
Tax History
| Year | Tax Paid | Tax Assessment Tax Assessment Total Assessment is a certain percentage of the fair market value that is determined by local assessors to be the total taxable value of land and additions on the property. | Land | Improvement |
|---|---|---|---|---|
| 2023 | $12,472 | $240,220 | $93,080 | $147,140 |
| 2022 | $12,331 | $241,190 | $93,460 | $147,730 |
| 2021 | $11,881 | $238,450 | $92,400 | $146,050 |
| 2020 | $11,609 | $233,730 | $90,570 | $143,160 |
| 2019 | $11,611 | $224,260 | $86,900 | $137,360 |
| 2018 | $11,466 | $229,430 | $86,450 | $142,980 |
| 2017 | $11,047 | $220,780 | $83,190 | $137,590 |
| 2016 | $10,830 | $210,700 | $79,390 | $131,310 |
| 2015 | $10,775 | $198,230 | $74,690 | $123,540 |
| 2014 | $10,454 | $185,940 | $72,620 | $113,320 |
| 2013 | $10,249 | $185,070 | $72,280 | $112,790 |
Agents Affiliated with this Home
-
Ann Pancotto

Seller's Agent in 2025
Ann Pancotto
Compass
(630) 479-4393
2 in this area
122 Total Sales
-
Megan McCleary

Seller's Agent in 2025
Megan McCleary
Jameson Sotheby's International Realty
(312) 848-9370
6 in this area
98 Total Sales
Map
Source: Midwest Real Estate Data (MRED)
MLS Number: 12332384
APN: 09-01-108-010
- 208 Bonnie Brae Rd
- 557 N Vine St
- 549 N Grant St
- 521 N Lincoln St
- 114 Fuller Rd
- 401 Glendale Ave
- 539 Kensington Ct
- 527 Kensington Ct
- 16 W Birchwood Ave
- 535 Walker Rd
- 226 N Vine St
- 415 Fuller Rd
- 125 N Park Ave
- 513 W Chicago Ave
- 625 N County Line Rd
- 3504 York Rd
- 437 N County Line Rd
- 3500 Spring Rd
- 140 N Quincy St
- 3420 York Rd






