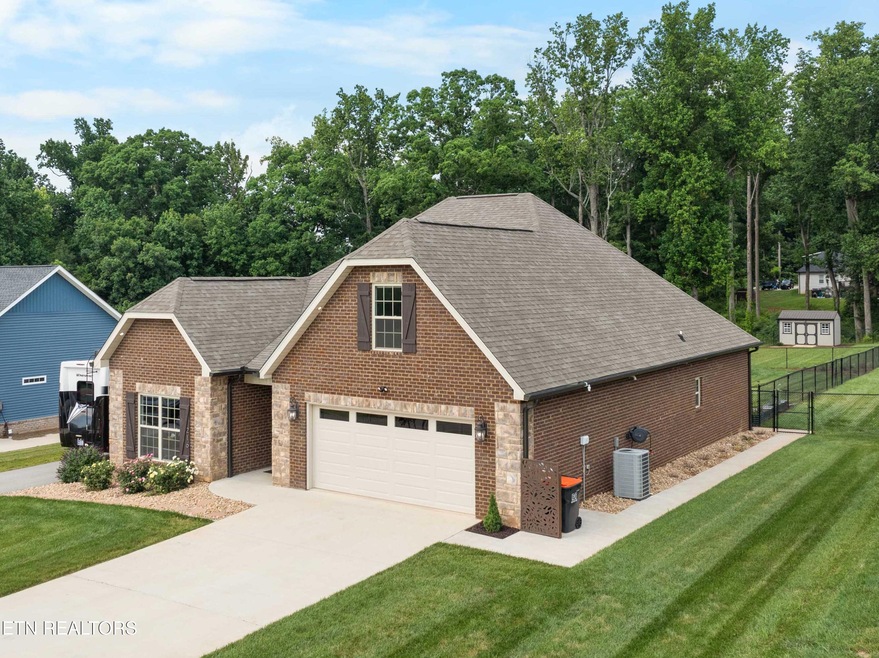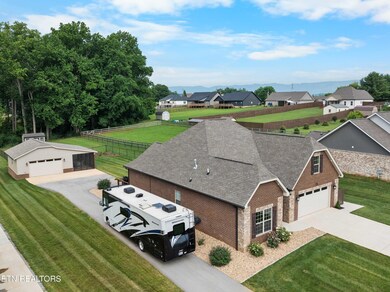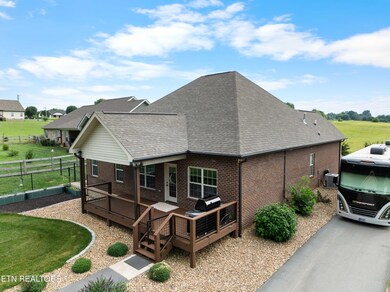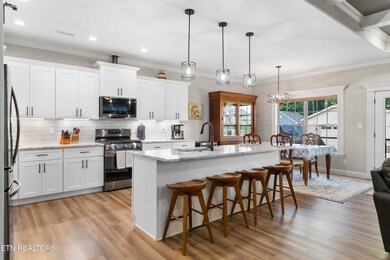
216 Butterfly Way Maryville, TN 37801
Lanier NeighborhoodEstimated payment $4,275/month
Highlights
- RV Access or Parking
- Countryside Views
- Traditional Architecture
- Landscaped Professionally
- Recreation Room
- Main Floor Primary Bedroom
About This Home
Welcome to 216 Butterfly Way, a meticulously maintained and thoughtfully upgraded home in the heart of Blount County! With gorgeous country views and a custom shop/additional 2 car garage, this beautiful 3-bedroom, 2-bath home with a versatile bonus room offers an exceptional blend of luxury, style, comfort, and function.
Inside, the spacious open concept layout features seamless flow between the living, dining, and kitchen areas ideal for everyday living and entertaining guests. Elegant crown molding, coffered ceilings, large windows that bathe the space in natural light, and classic fixtures add a touch of timeless charm throughout. The kitchen is a chef's dream, complete with a gas stove, granite countertops, stainless steel appliances, under-cabinet lighting, and ample storage.
Just off the kitchen, the fenced back deck is made of Trex for low maintenance care inviting cozy morning coffee moments and peaceful evening relaxation. A newly installed propane gas grill (complete with dedicated plumbing) will stay with the home, creating the perfect outdoor entertainment setup for the lucky new owners.
The primary suite is a true retreat, now enhanced with a custom-designed walk-in closet that blends organization and elegance. The adjoining en-suite bath continues the theme of thoughtful design with a spectacular walk-in shower, double vanities, and ample linen storage. Two additional bedrooms and a full hall bath on the main level provide generous space for family, guests, or a home office.
Upstairs, a spacious flex room offers endless possibilities ideal for a guest suite, game room, home-school space, or private office.
The laundry room has been revamped with additional cabinetry, granite countertops, and stylish modern finishes. Every major system has been meticulously maintained, including the HVAC (dual fuel), tankless water heater, septic system (with a clean out and riser), and the whole house water filtration system. A newly installed radon mitigation system provides additional peace of mind.
Step outside to discover one of the home's standout features: a detached shop/2 car garage at the end of a long (aprox 190 feet) blacktop driveway that has been transformed into a truly versatile space. This addition to the home opens up possibilities for boat storage, ATV storage or a shop! A fully screened-in porch has been added perfect for year-round enjoyment and includes exterior electrical with a 50amp plug, making it ideal for entertaining or relaxing. Inside the shop, there is a dedicated 30amp plug, garage storage racks, a ceiling fan, fresh drywall and electrical upgrades make the space RV-ready and perfect for hobbies, or so many storage needs! Additionally, there is a beautiful shed located at the back of the property that has two tanks for water recovery!
Custom perimeter draining and fencing has been thoughtfully installed to accommodate pets or even an area for kids, creating both a safe and beautiful setting for play, exploration, and outdoor fun. Raised garden beds and tasteful landscaping round out the serene backyard, providing a peaceful, functional space to enjoy in every season.
Situated on a small country road, in a friendly, well-kept neighborhood with no HOA, this home offers easy access to excellent schools, shopping, dining, parks, and commuter routes to Knoxville. The sellers true stewards of this property have approached every upgrade with exceptional care and attention to detail.
This home is more than move-in ready, it's a step above, offering premium features, flexible spaces, and long-term peace of mind. Whether you're seeking outdoor living, room for hobbies or RVs, or a beautifully maintained home in a prime location, 216 Butterfly Way delivers on all fronts.
Home Details
Home Type
- Single Family
Est. Annual Taxes
- $2,110
Year Built
- Built in 2022
Lot Details
- 0.82 Acre Lot
- Landscaped Professionally
- Level Lot
- Rain Sensor Irrigation System
Parking
- 4 Car Garage
- Parking Available
- Garage Door Opener
- RV Access or Parking
Home Design
- Traditional Architecture
- Brick Exterior Construction
- Stone Siding
Interior Spaces
- 2,229 Sq Ft Home
- Wired For Data
- Insulated Windows
- Combination Dining and Living Room
- Recreation Room
- Bonus Room
- Workshop
- Screened Porch
- Storage
- Countryside Views
- Fire and Smoke Detector
Kitchen
- <<selfCleaningOvenToken>>
- Gas Range
- <<microwave>>
- Dishwasher
- Kitchen Island
Flooring
- Laminate
- Tile
Bedrooms and Bathrooms
- 3 Bedrooms
- Primary Bedroom on Main
- Split Bedroom Floorplan
- Walk-In Closet
- 2 Full Bathrooms
- Walk-in Shower
Laundry
- Laundry Room
- Washer and Dryer Hookup
Outdoor Features
- Separate Outdoor Workshop
- Outdoor Storage
- Storage Shed
- Outdoor Gas Grill
Schools
- Carpenters Elementary And Middle School
- William Blount High School
Utilities
- Zoned Heating and Cooling System
- Heating System Uses Propane
- Tankless Water Heater
- Septic Tank
- Internet Available
Community Details
- No Home Owners Association
- Conor Cove Subdivision
Listing and Financial Details
- Assessor Parcel Number 100F B 013.00
Map
Home Values in the Area
Average Home Value in this Area
Tax History
| Year | Tax Paid | Tax Assessment Tax Assessment Total Assessment is a certain percentage of the fair market value that is determined by local assessors to be the total taxable value of land and additions on the property. | Land | Improvement |
|---|---|---|---|---|
| 2024 | $2,110 | $132,700 | $20,000 | $112,700 |
| 2023 | $1,982 | $124,675 | $20,000 | $104,675 |
| 2022 | $278 | $11,250 | $11,250 | $0 |
| 2021 | $278 | $11,250 | $11,250 | $0 |
Property History
| Date | Event | Price | Change | Sq Ft Price |
|---|---|---|---|---|
| 06/27/2025 06/27/25 | Pending | -- | -- | -- |
| 06/27/2025 06/27/25 | For Sale | $740,000 | +15.4% | $332 / Sq Ft |
| 04/11/2024 04/11/24 | Sold | $641,000 | -1.3% | $282 / Sq Ft |
| 03/10/2024 03/10/24 | Pending | -- | -- | -- |
| 01/18/2024 01/18/24 | Price Changed | $649,200 | -0.8% | $285 / Sq Ft |
| 11/19/2023 11/19/23 | Price Changed | $654,200 | -0.9% | $288 / Sq Ft |
| 10/06/2023 10/06/23 | For Sale | $659,900 | +23.3% | $290 / Sq Ft |
| 02/14/2023 02/14/23 | Sold | $535,000 | -4.4% | $235 / Sq Ft |
| 01/23/2023 01/23/23 | Pending | -- | -- | -- |
| 12/08/2022 12/08/22 | Price Changed | $559,900 | -0.9% | $246 / Sq Ft |
| 10/27/2022 10/27/22 | Price Changed | $565,000 | -1.7% | $248 / Sq Ft |
| 09/29/2022 09/29/22 | Price Changed | $575,000 | -2.5% | $253 / Sq Ft |
| 09/05/2022 09/05/22 | For Sale | $589,900 | -- | $259 / Sq Ft |
| 08/24/2022 08/24/22 | Pending | -- | -- | -- |
Purchase History
| Date | Type | Sale Price | Title Company |
|---|---|---|---|
| Quit Claim Deed | -- | -- | |
| Warranty Deed | $535,000 | Southeast Title |
Similar Homes in Maryville, TN
Source: East Tennessee REALTORS® MLS
MLS Number: 1306232
APN: 005100F B 01300
- 4744 Old Niles Ferry Rd
- 433 Aud Orr Dr
- 5038 U S 411
- 5046 U S 411
- 103 Eva Way
- 155 Ramsey Rd
- 5302 Old Niles Ferry Rd
- 5020 Hawk Hill Way
- lot 4 Stone Ln
- 5412 Old Niles Ferry Rd
- 312 Bob Baribeau Dr
- lt 2 Stone Dr
- 0 Lot 2 Stone Ln Unit 1306513
- 6002 Janeway Rd
- 134 Otis Way
- 00 Hutton Ridge Rd
- 0 Hutton Ridge Rd
- 6030 Janeway Rd
- 4321&4315 Old Niles Ferry Rd
- 6141 Janeway Rd






