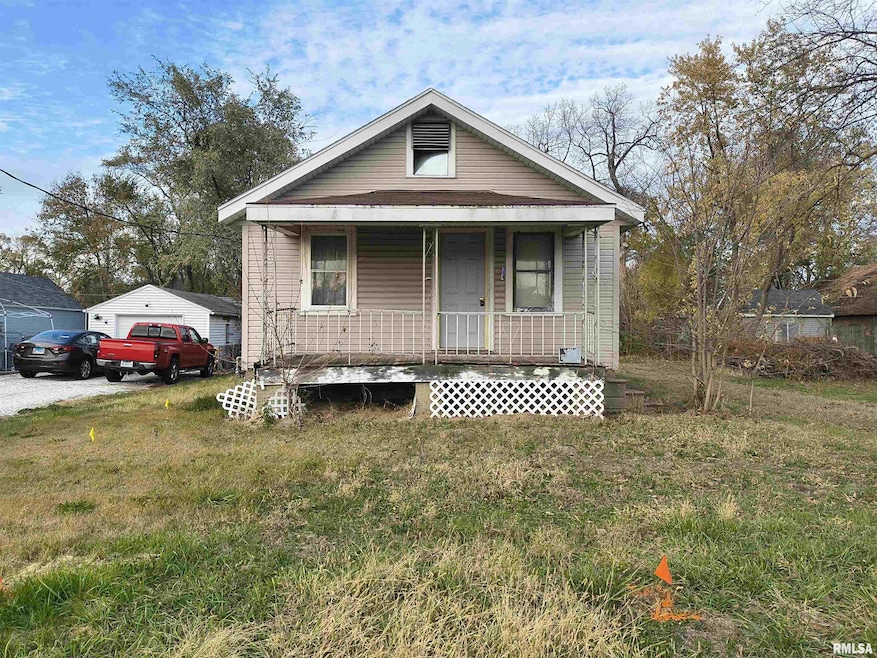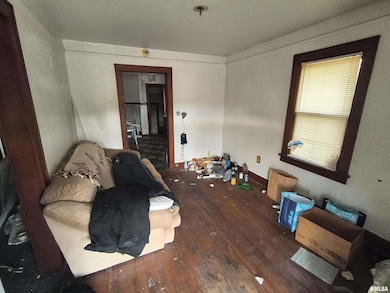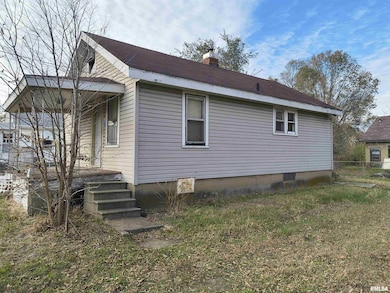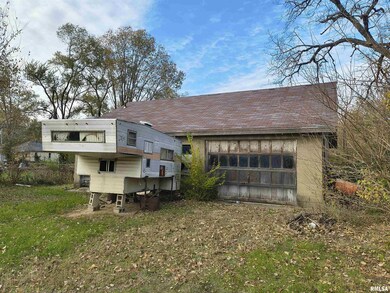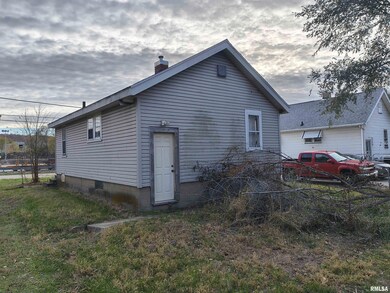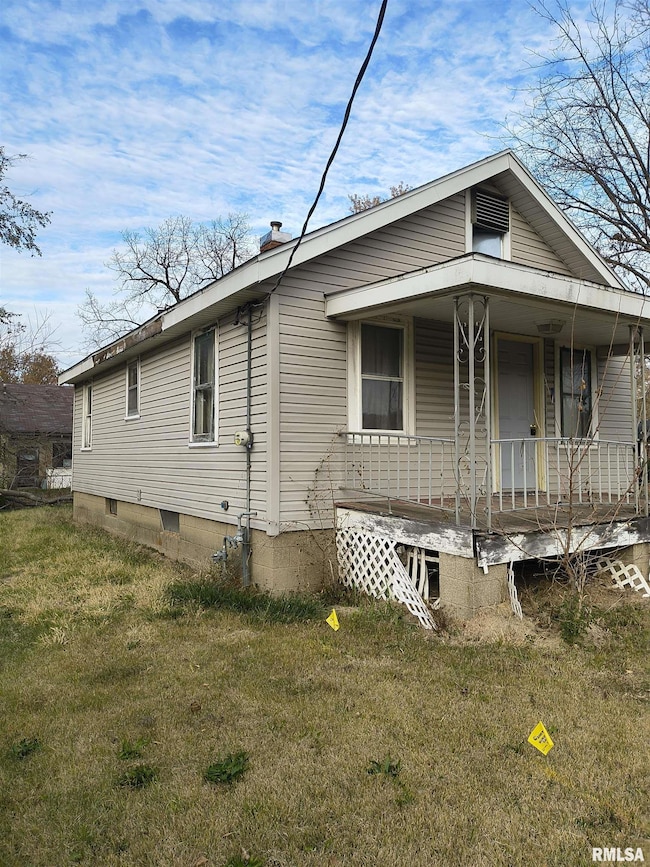216 Cass St East Peoria, IL 61611
Estimated payment $219/month
2
Beds
1
Bath
704
Sq Ft
$50
Price per Sq Ft
Highlights
- Ranch Style House
- Forced Air Heating and Cooling System
- 2 Car Garage
- Porch
- Hot Water Heating System
- Level Lot
About This Home
Investor Special! This East Peoria fixer-upper is the perfect flip or rental project. The home needs work but offers solid potential and a great layout to transform. The highlight is the huge detached garage with a full upstairs loft—ideal for a workshop, storage, or future expansion. Located on a quiet street with strong rental demand, this property is a great opportunity to build equity with the right updates. Bring your tools and vision—homes with this kind of garage space don’t come around often. Sold As-Is.
Home Details
Home Type
- Single Family
Year Built
- Built in 1943
Lot Details
- Lot Dimensions are 151x70
- Level Lot
Parking
- 2 Car Garage
- On-Street Parking
- Parking Garage Space
Home Design
- Ranch Style House
- Shingle Roof
- Vinyl Siding
Interior Spaces
- 704 Sq Ft Home
- Basement Fills Entire Space Under The House
Bedrooms and Bathrooms
- 2 Bedrooms
- 1 Full Bathroom
Outdoor Features
- Porch
Schools
- East Peoria Comm High School
Utilities
- Forced Air Heating and Cooling System
- Hot Water Heating System
- Heating System Uses Natural Gas
Community Details
- Unavailable Subdivision
Listing and Financial Details
- Assessor Parcel Number 01-01-32-307-032
Map
Create a Home Valuation Report for This Property
The Home Valuation Report is an in-depth analysis detailing your home's value as well as a comparison with similar homes in the area
Home Values in the Area
Average Home Value in this Area
Tax History
| Year | Tax Paid | Tax Assessment Tax Assessment Total Assessment is a certain percentage of the fair market value that is determined by local assessors to be the total taxable value of land and additions on the property. | Land | Improvement |
|---|---|---|---|---|
| 2024 | $2,135 | $24,310 | $3,380 | $20,930 |
| 2023 | $2,135 | $22,380 | $3,110 | $19,270 |
| 2022 | $2,041 | $20,800 | $2,890 | $17,910 |
| 2021 | $1,960 | $20,000 | $2,780 | $17,220 |
| 2020 | $1,861 | $19,420 | $2,700 | $16,720 |
| 2019 | $1,849 | $19,420 | $2,700 | $16,720 |
| 2018 | $1,799 | $19,420 | $2,700 | $16,720 |
| 2017 | $1,782 | $19,220 | $2,670 | $16,550 |
| 2016 | $1,742 | $19,220 | $2,670 | $16,550 |
| 2015 | $1,708 | $0 | $0 | $0 |
| 2013 | $1,719 | $19,220 | $2,670 | $16,550 |
Source: Public Records
Property History
| Date | Event | Price | List to Sale | Price per Sq Ft |
|---|---|---|---|---|
| 11/12/2025 11/12/25 | For Sale | $35,000 | -- | $50 / Sq Ft |
Source: RMLS Alliance
Source: RMLS Alliance
MLS Number: PA1262371
APN: 01-01-32-307-032
Nearby Homes
- 523 Sanford St
- 415 Edmund St
- 102 Globe St
- 228 Crescent Ave
- 315 Pekin Ave
- 617 N Stewart St
- 210 Stewart St
- 118 Gottlieb Ct
- 123 Holland Ct
- 116 Oaklawn Terrace
- 306 Alta Vista Terrace
- 700 N Main St
- 123 Terrace Ln
- 1001 SW Adams St Unit 101
- 1001 SW Adams St Unit 202
- 1001 SW Adams St Unit 208
- 1001 SW Adams St Unit 207
- 1001 SW Adams St Unit 201
- 1001 SW Adams St Unit 102
- 1001 SW Adams St Unit 307
- 501 W Washington St
- 225 Johnson St
- 130 N Main St
- 1220 SW Washington St Unit ID1036660P
- 1216 SW Adams St Unit ID1036661P
- 812 SW Washington St
- 812-816 SW Washington St
- 1028 SW Adams St
- 733 SW Washington St
- 725 SW Washington St
- 810 SW Adams St
- 825 SW Adams St
- 311 SW Water St
- 1415 S Greenlawn Ave
- 331 Fulton St
- 123 SW Jefferson Ave Unit E5
- 125 SW Jefferson Ave Unit W3ne
- 125 SW Jefferson Ave
- 1516 S Lydia Ave
- 1531 S Lydia Ave
