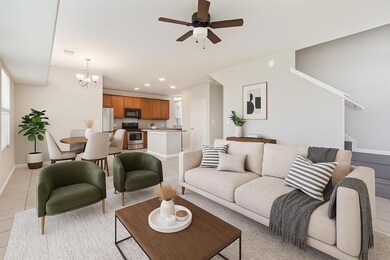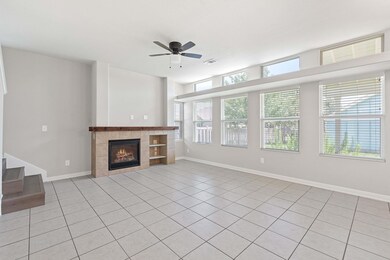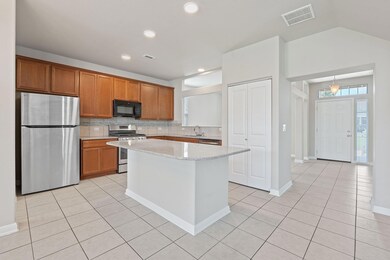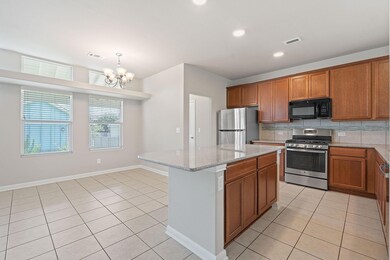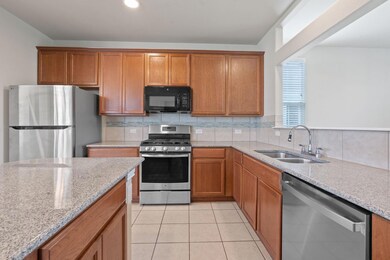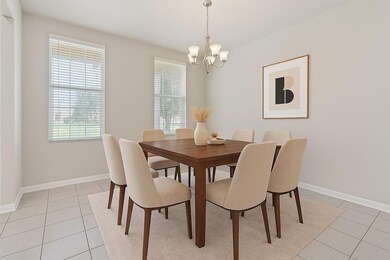216 Greene Kyle, TX 78640
Plum Creek NeighborhoodHighlights
- Very Popular Property
- Clubhouse
- Community Pool
- R C Barton Middle School Rated A-
- Park or Greenbelt View
- 2 Car Detached Garage
About This Home
Nestled in the desirable Plum Creek neighborhood, this inviting two-story home offers 3 bedrooms, 2.5 bathrooms, and 1,920 sq ft of comfortable living space. Built in 2016, it combines modern design with functionality, making it an ideal choice for families and professionals alike. Situated just minutes from I-35, this home offers easy access to downtown Austin, San Marcos, and surrounding areas. Nearby shopping centers, restaurants, and recreational facilities provide all the conveniences you need. Plum Creek is renowned for its family-friendly atmosphere and excellent schools. Residents enjoy access to parks, walking trails, golf course and community events that foster a strong sense of neighborhood. Inside is an open-concept design with a seamless flow between the kitchen, dining, and living areas. The spacious kitchen is equipped with stainless steel appliances, ample cabinetry, and a convenient center island. All bedrooms are up stairs include a generously sized primary bedroom with a large walk-in closet and en-suite bathroom featuring dual vanities and a soaking tub.
Listing Agent
Compass RE Texas, LLC Brokerage Phone: (512) 826-3150 License #0511686 Listed on: 07/17/2025

Co-Listing Agent
Compass RE Texas, LLC Brokerage Phone: (512) 826-3150 License #0671029
Home Details
Home Type
- Single Family
Est. Annual Taxes
- $8,371
Year Built
- Built in 2016
Lot Details
- 4,400 Sq Ft Lot
- Southwest Facing Home
- Wood Fence
- Level Lot
- Sprinkler System
- Dense Growth Of Small Trees
Parking
- 2 Car Detached Garage
- Side Facing Garage
Home Design
- Slab Foundation
- Composition Roof
- HardiePlank Type
Interior Spaces
- 1,920 Sq Ft Home
- 2-Story Property
- Recessed Lighting
- Family Room with Fireplace
- Dining Area
- Park or Greenbelt Views
- Fire and Smoke Detector
Kitchen
- Built-In Oven
- Gas Range
- Free-Standing Range
- Dishwasher
- Disposal
Flooring
- Carpet
- Tile
Bedrooms and Bathrooms
- 3 Bedrooms
- Walk-In Closet
Outdoor Features
- Patio
- Porch
Schools
- Laura B Negley Elementary School
- R C Barton Middle School
- Jack C Hays High School
Utilities
- Central Heating and Cooling System
- ENERGY STAR Qualified Water Heater
Additional Features
- Energy-Efficient Construction
- Property is near a golf course
Listing and Financial Details
- Security Deposit $2,100
- Tenant pays for all utilities
- The owner pays for association fees
- 12 Month Lease Term
- $50 Application Fee
- Assessor Parcel Number 116519000H001002
- Tax Block H
Community Details
Overview
- Property has a Home Owners Association
- Plum Creek Ph I Sec 6E2 1 Subdivision
Amenities
- Common Area
- Clubhouse
Recreation
- Community Playground
- Community Pool
- Park
- Trails
Pet Policy
- Pet Deposit $500
- Dogs Allowed
- Small pets allowed
Map
Source: Unlock MLS (Austin Board of REALTORS®)
MLS Number: 6955046
APN: R143187
- 1201 Harwell Loop
- 1042 Dorn
- 162 Rains
- 1059 Powell St
- 246 Simon
- 228 Simon
- 510 Kohler's Crossing
- 1612 Sanders
- 1700 Sanders
- 905 Powell St
- 5711 Fm 2270
- 231 Buenos Aires
- 4624 Cromwell Dr
- 3875 Burnham Unit 2309.1409372
- 3875 Burnham Unit 6113.1409375
- 3875 Burnham Unit 3306.1409373
- 3875 Burnham Unit 3301.1407917
- 3875 Burnham Unit 3401.1407918
- 3875 Burnham Unit 3201.1407916
- 3875 Burnham Unit 7313.1407920

