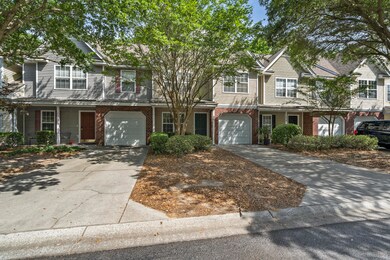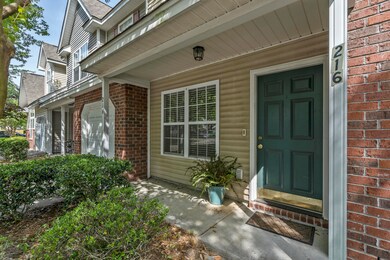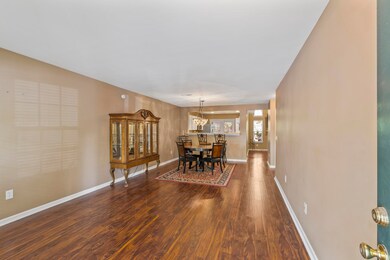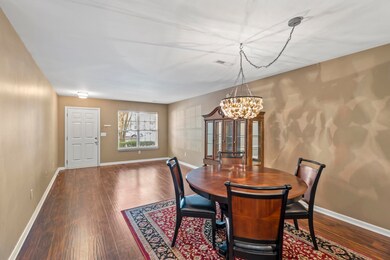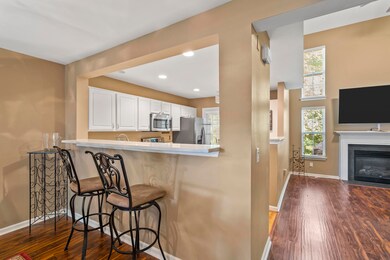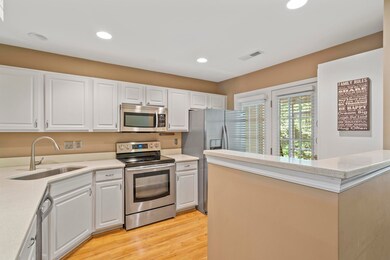
216 Kelsey Blvd Charleston, SC 29492
Wando NeighborhoodHighlights
- Clubhouse
- Cathedral Ceiling
- Community Pool
- Wooded Lot
- Wood Flooring
- Screened Patio
About This Home
As of June 2024Welcome to 216 Kelsey Blvd, a beautifully maintained townhome located in the popular subdivision of Beresford Commons. As you approach the home, you will notice a 2 car driveway and a garage for additional parking or storage. Through the front door, you will find lovely hardwood floors, tall ceilings, and an open floor plan perfect for entertaining. The kitchen has quartz countertops, stainless steel appliances, and ample cabinet space. There is also a breakfast bar with room for seating and dining. Off of the kitchen is the welcoming screened porch that backs up to a wooded area, perfect for enjoying your morning cup of coffee all year round.The living room features a fireplace and a large TV above. The large windows allow natural light to illuminate the entire living area. The stairs lead to the second floor where you will find the master bedroom and 2 additional bedrooms. The master suite has a coffered ceiling, hardwood floors, and a large ensuite bathroom. The secondary bedrooms also have hardwood flooring and an additional full bathroom.
This home is located across from the neighborhood pool which is ideal for the warm Charleston summers. Close to 526, the commute to the surrounding Charleston areas is easy and convenient. The highly sought-after Daniel Island Schools are also located in this area. Take advantage of this unbeatable and unparalleled home!
Last Agent to Sell the Property
Daniel Island Real Estate Co Inc License #6714 Listed on: 05/12/2021
Home Details
Home Type
- Single Family
Est. Annual Taxes
- $1,426
Year Built
- Built in 2005
Parking
- 1 Car Garage
Home Design
- Slab Foundation
- Architectural Shingle Roof
- Vinyl Siding
Interior Spaces
- 1,620 Sq Ft Home
- 2-Story Property
- Cathedral Ceiling
- Ceiling Fan
- Window Treatments
- Great Room with Fireplace
- Combination Dining and Living Room
- Wood Flooring
- Laundry Room
Bedrooms and Bathrooms
- 3 Bedrooms
- Garden Bath
Outdoor Features
- Screened Patio
- Stoop
Schools
- Philip Simmons Elementary And Middle School
- Philip Simmons High School
Additional Features
- Wooded Lot
- Forced Air Heating and Cooling System
Community Details
Recreation
- Community Pool
Additional Features
- Beresford Commons Subdivision
- Clubhouse
Ownership History
Purchase Details
Home Financials for this Owner
Home Financials are based on the most recent Mortgage that was taken out on this home.Purchase Details
Home Financials for this Owner
Home Financials are based on the most recent Mortgage that was taken out on this home.Purchase Details
Home Financials for this Owner
Home Financials are based on the most recent Mortgage that was taken out on this home.Purchase Details
Home Financials for this Owner
Home Financials are based on the most recent Mortgage that was taken out on this home.Purchase Details
Home Financials for this Owner
Home Financials are based on the most recent Mortgage that was taken out on this home.Purchase Details
Home Financials for this Owner
Home Financials are based on the most recent Mortgage that was taken out on this home.Purchase Details
Home Financials for this Owner
Home Financials are based on the most recent Mortgage that was taken out on this home.Purchase Details
Purchase Details
Home Financials for this Owner
Home Financials are based on the most recent Mortgage that was taken out on this home.Purchase Details
Home Financials for this Owner
Home Financials are based on the most recent Mortgage that was taken out on this home.Similar Homes in the area
Home Values in the Area
Average Home Value in this Area
Purchase History
| Date | Type | Sale Price | Title Company |
|---|---|---|---|
| Deed | $405,000 | None Listed On Document | |
| Deed | $275,000 | None Available | |
| Interfamily Deed Transfer | -- | Vantage Point Title Inc | |
| Interfamily Deed Transfer | -- | None Available | |
| Deed | $176,000 | -- | |
| Interfamily Deed Transfer | -- | -- | |
| Limited Warranty Deed | $127,900 | -- | |
| Legal Action Court Order | $70,000 | -- | |
| Deed | $245,000 | None Available | |
| Deed | $147,071 | -- |
Mortgage History
| Date | Status | Loan Amount | Loan Type |
|---|---|---|---|
| Open | $375,457 | FHA | |
| Previous Owner | $51,000 | Credit Line Revolving | |
| Previous Owner | $266,750 | New Conventional | |
| Previous Owner | $245,622 | VA | |
| Previous Owner | $241,300 | VA | |
| Previous Owner | $237,590 | VA | |
| Previous Owner | $177,231 | VA | |
| Previous Owner | $179,784 | VA | |
| Previous Owner | $124,657 | FHA | |
| Previous Owner | $124,657 | FHA | |
| Previous Owner | $36,750 | Stand Alone Second | |
| Previous Owner | $196,000 | Adjustable Rate Mortgage/ARM | |
| Previous Owner | $139,650 | Adjustable Rate Mortgage/ARM |
Property History
| Date | Event | Price | Change | Sq Ft Price |
|---|---|---|---|---|
| 06/13/2024 06/13/24 | Sold | $405,000 | -2.4% | $250 / Sq Ft |
| 04/15/2024 04/15/24 | Price Changed | $415,000 | -2.4% | $256 / Sq Ft |
| 01/06/2024 01/06/24 | For Sale | $425,000 | +54.5% | $262 / Sq Ft |
| 06/18/2021 06/18/21 | Sold | $275,000 | 0.0% | $170 / Sq Ft |
| 05/19/2021 05/19/21 | Pending | -- | -- | -- |
| 05/12/2021 05/12/21 | For Sale | $275,000 | +56.3% | $170 / Sq Ft |
| 04/29/2015 04/29/15 | Sold | $176,000 | -2.2% | $109 / Sq Ft |
| 04/02/2015 04/02/15 | Pending | -- | -- | -- |
| 02/23/2015 02/23/15 | For Sale | $180,000 | -- | $111 / Sq Ft |
Tax History Compared to Growth
Tax History
| Year | Tax Paid | Tax Assessment Tax Assessment Total Assessment is a certain percentage of the fair market value that is determined by local assessors to be the total taxable value of land and additions on the property. | Land | Improvement |
|---|---|---|---|---|
| 2024 | $1,426 | $15,844 | $3,200 | $12,644 |
| 2023 | $1,426 | $14,026 | $2,889 | $11,137 |
| 2022 | $1,276 | $12,196 | $3,000 | $9,196 |
| 2021 | $1,102 | $8,530 | $2,200 | $6,328 |
| 2020 | $1,116 | $8,528 | $2,200 | $6,328 |
| 2019 | $1,012 | $8,432 | $2,200 | $6,232 |
| 2018 | $936 | $6,592 | $1,800 | $4,792 |
| 2017 | $877 | $6,592 | $1,800 | $4,792 |
| 2016 | $897 | $6,590 | $1,800 | $4,790 |
| 2015 | $749 | $7,070 | $1,800 | $5,270 |
| 2014 | $737 | $5,760 | $1,440 | $4,320 |
| 2013 | -- | $5,760 | $1,440 | $4,320 |
Agents Affiliated with this Home
-
Ashley Cochran
A
Seller's Agent in 2024
Ashley Cochran
Southeast Coastal Realty LLC
(864) 386-6887
7 in this area
50 Total Sales
-
Keaton Kendrick
K
Buyer's Agent in 2024
Keaton Kendrick
Tabby Realty LLC
(843) 936-0085
6 in this area
29 Total Sales
-
Brian Connolly
B
Seller's Agent in 2021
Brian Connolly
Daniel Island Real Estate Co Inc
(843) 367-6993
17 in this area
47 Total Sales
-
Kendall Koste
K
Buyer's Agent in 2015
Kendall Koste
Coldwell Banker Realty
(843) 814-3346
3 in this area
47 Total Sales
Map
Source: CHS Regional MLS
MLS Number: 21012650
APN: 271-04-02-060
- 241 Kelsey Blvd
- 522 Tayrn Dr
- 307 Morning Marsh Ln
- 525 Tayrn Dr
- 100 Tidewater Way
- 102 Tidewater Way
- 104 Tidewater Way
- 105 Tidewater Way
- 106 Tidewater Way
- 107 Tidewater Way
- 108 Tidewater Way
- 109 Tidewater Way
- 110 Tidewater Way
- 111 Tidewater Way
- 312 Kelsey Blvd
- 432 Doane Way
- 492 Sanders Farm Ln
- 452 Doane Way
- 2010 Wambaw Creek Rd
- 633 Barbados Dr

