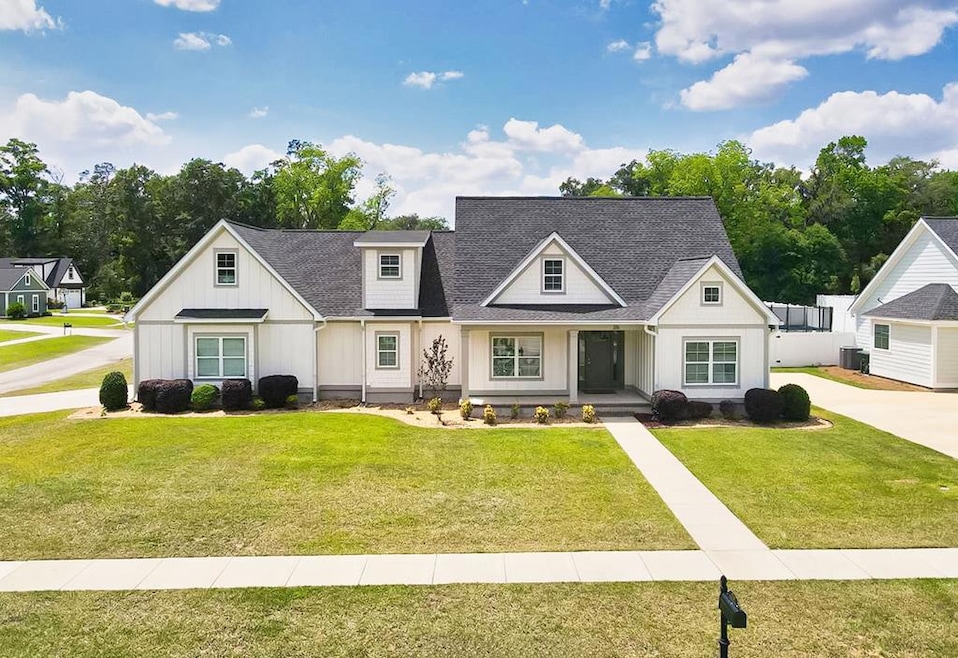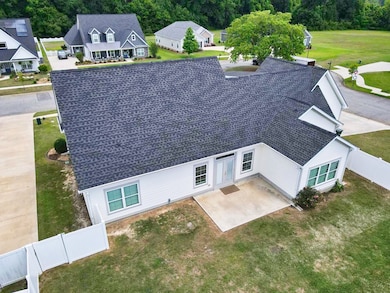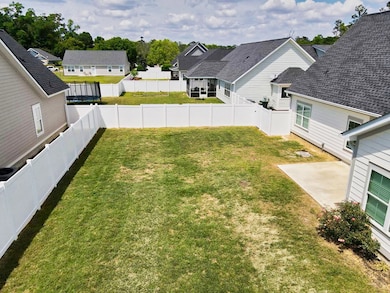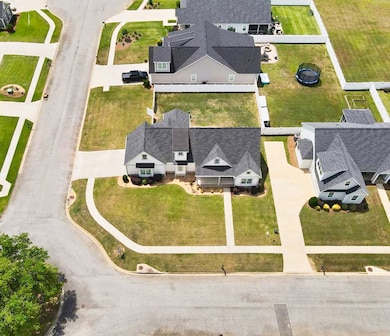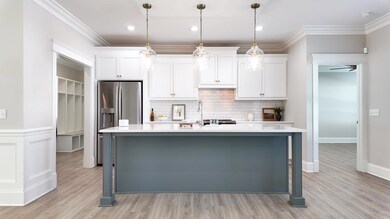This beautifully maintained farmhouse-style home in the sought-after Mitchell Place subdivision offers 2,397 sq ft of thoughtfully designed living space on a 0.27-acre lot. Built in 2020, this home feels like new and is move-in ready. And the best part, this subdivision has exclusive access to Cherokee Lake, and you're just minutes from downtown Thomasville, Georgia as well as shopping, schools, restaurants, and all local events and activities. The open floor plan includes 4 spacious bedrooms and 3 full bathrooms. Three bedrooms and two bathrooms are located on the main level, with a large bonus room and an additional full bath upstairs—ideal for a guest suite, home office, or playroom. The primary bedroom features eye-catching tongue-and-groove ceilings and a luxurious garden tub in the ensuite bath. Upgrades include new kitchen appliances, new washer and dryer, plus the home is already wired for a generator. Step outside to enjoy a fully fenced backyard—perfect for entertaining, pets, or simply relaxing in your private space. Located in a quiet and friendly neighborhood, this home blends modern amenities with timeless charm. Don't miss your chance to make it yours—schedule a showing today!

