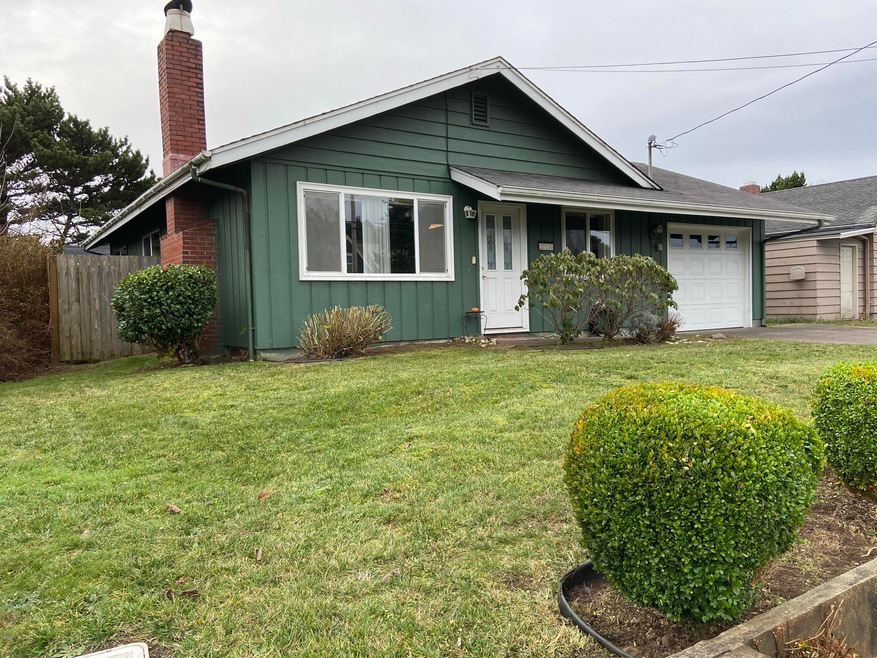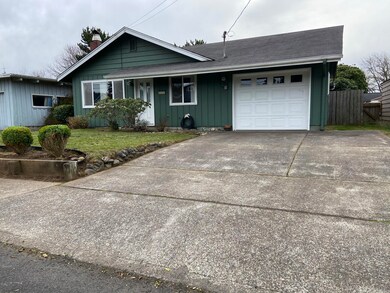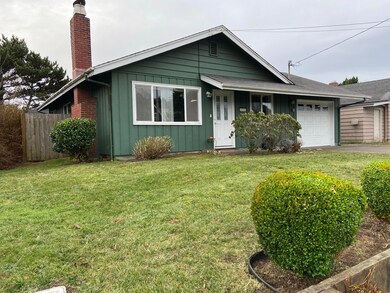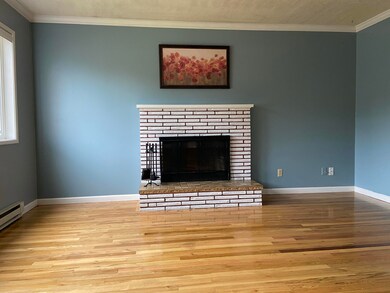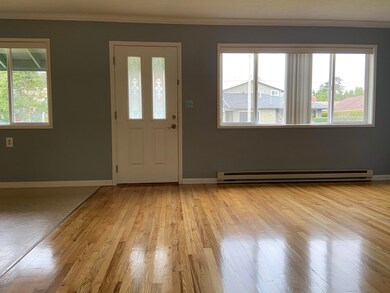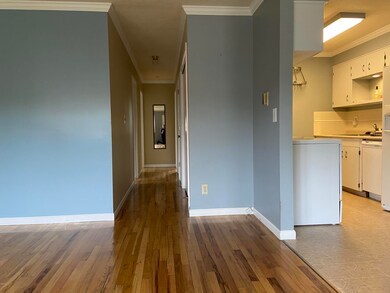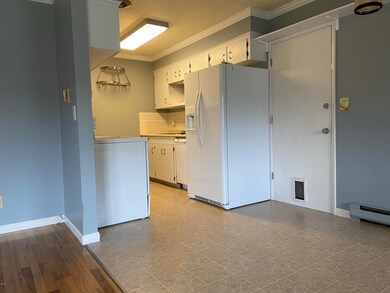
216 NE 11th St Newport, OR 97365
Highlights
- Ranch Style House
- No HOA
- Fireplace
- Wood Flooring
- Covered patio or porch
- 1 Car Attached Garage
About This Home
As of August 2024Single level living beautiful home such a rare find in the heart of Newport. This home has been well loved and meticulously maintained. It is in easy walking distance to stores, schools and parks. The landscaping is well established, with shrubs and flower beds. Inside is a welcoming and warm home that simply invites you to come in and stay. You won't want to miss the chance to make this your home. On the covered porch out back there is a 220v power source for a hot tub.
Come by and see for yourself you will fall in love with this home.
Last Agent to Sell the Property
Cheryl Duprau
Elkhorn Real Estate Brokerage Email: elkhornrealestate@gmail.com License #201207256 Listed on: 12/21/2019
Home Details
Home Type
- Single Family
Est. Annual Taxes
- $2,607
Year Built
- Built in 1960
Lot Details
- 4,792 Sq Ft Lot
- Lot Dimensions are 50x100
- Property is zoned R-2 Residential
Parking
- 1 Car Attached Garage
Home Design
- Ranch Style House
- Composition Roof
- Vinyl Siding
Interior Spaces
- 912 Sq Ft Home
- Fireplace
- Wood Flooring
Kitchen
- <<microwave>>
- Dishwasher
Bedrooms and Bathrooms
- 3 Bedrooms
- 1 Bathroom
Outdoor Features
- Covered patio or porch
- Shed
Utilities
- Baseboard Heating
- Electricity To Lot Line
- Gas Available at Street
Community Details
- No Home Owners Association
- Phelps Newport Subdivision
Listing and Financial Details
- Tax Lot 13
- Assessor Parcel Number 111105DB-3700-00
Ownership History
Purchase Details
Home Financials for this Owner
Home Financials are based on the most recent Mortgage that was taken out on this home.Purchase Details
Home Financials for this Owner
Home Financials are based on the most recent Mortgage that was taken out on this home.Purchase Details
Home Financials for this Owner
Home Financials are based on the most recent Mortgage that was taken out on this home.Purchase Details
Home Financials for this Owner
Home Financials are based on the most recent Mortgage that was taken out on this home.Purchase Details
Purchase Details
Purchase Details
Home Financials for this Owner
Home Financials are based on the most recent Mortgage that was taken out on this home.Similar Home in the area
Home Values in the Area
Average Home Value in this Area
Purchase History
| Date | Type | Sale Price | Title Company |
|---|---|---|---|
| Warranty Deed | $399,999 | Western Title | |
| Warranty Deed | $350,000 | Western Title | |
| Warranty Deed | $250,000 | Western Title & Escrow | |
| Warranty Deed | $159,900 | Western Title & Escrow | |
| Deed | -- | None Listed On Document | |
| Interfamily Deed Transfer | -- | None Available | |
| Warranty Deed | $222,000 | Wte |
Mortgage History
| Date | Status | Loan Amount | Loan Type |
|---|---|---|---|
| Open | $299,999 | Construction | |
| Previous Owner | $270,400 | New Conventional | |
| Previous Owner | $255,750 | VA | |
| Previous Owner | $127,920 | Purchase Money Mortgage | |
| Previous Owner | $100,600 | Credit Line Revolving | |
| Previous Owner | $100,600 | Credit Line Revolving | |
| Previous Owner | $133,200 | Purchase Money Mortgage |
Property History
| Date | Event | Price | Change | Sq Ft Price |
|---|---|---|---|---|
| 08/26/2024 08/26/24 | Sold | $399,999 | 0.0% | $321 / Sq Ft |
| 07/11/2024 07/11/24 | Price Changed | $399,999 | -2.2% | $321 / Sq Ft |
| 07/03/2024 07/03/24 | Price Changed | $409,000 | -2.4% | $328 / Sq Ft |
| 05/25/2024 05/25/24 | For Sale | $419,000 | +19.7% | $336 / Sq Ft |
| 04/01/2022 04/01/22 | Sold | $350,000 | -7.7% | $384 / Sq Ft |
| 02/16/2022 02/16/22 | Pending | -- | -- | -- |
| 02/14/2022 02/14/22 | For Sale | $379,000 | +51.6% | $416 / Sq Ft |
| 01/27/2020 01/27/20 | Sold | $250,000 | -2.0% | $274 / Sq Ft |
| 12/25/2019 12/25/19 | Pending | -- | -- | -- |
| 12/21/2019 12/21/19 | For Sale | $255,000 | +59.5% | $280 / Sq Ft |
| 11/12/2014 11/12/14 | Sold | $159,900 | 0.0% | $175 / Sq Ft |
| 10/13/2014 10/13/14 | Pending | -- | -- | -- |
| 10/12/2014 10/12/14 | For Sale | $159,900 | -- | $175 / Sq Ft |
Tax History Compared to Growth
Tax History
| Year | Tax Paid | Tax Assessment Tax Assessment Total Assessment is a certain percentage of the fair market value that is determined by local assessors to be the total taxable value of land and additions on the property. | Land | Improvement |
|---|---|---|---|---|
| 2024 | $3,276 | $181,560 | -- | -- |
| 2023 | $3,021 | $166,470 | $0 | $0 |
| 2022 | $2,928 | $161,630 | $0 | $0 |
| 2021 | $2,878 | $156,930 | $0 | $0 |
| 2020 | $2,809 | $152,360 | $0 | $0 |
| 2019 | $2,689 | $147,930 | $0 | $0 |
| 2018 | $2,607 | $143,630 | $0 | $0 |
| 2017 | $2,583 | $139,450 | $0 | $0 |
| 2016 | $2,529 | $135,390 | $0 | $0 |
| 2015 | $2,344 | $131,450 | $0 | $0 |
| 2014 | $2,292 | $127,630 | $0 | $0 |
| 2013 | -- | $123,920 | $0 | $0 |
Agents Affiliated with this Home
-
Amy Plechaty

Seller's Agent in 2024
Amy Plechaty
Emerald Coast Realty - Depoe Bay
(541) 992-4469
194 Total Sales
-
Elise Jordan

Buyer's Agent in 2024
Elise Jordan
Advantage Real Estate
(541) 961-9285
12 Total Sales
-
Dannielle Distefano
D
Seller's Agent in 2022
Dannielle Distefano
Phoenix Group Real Estate
(971) 708-9690
42 Total Sales
-
O
Seller Co-Listing Agent in 2022
Out of Area
OUT OF AREA
-
M
Buyer Co-Listing Agent in 2022
Maria Hoffman
Emerald Coast Realty - Depoe Bay
-
C
Seller's Agent in 2020
Cheryl Duprau
Elkhorn Real Estate
Map
Source: Lincoln County Board of REALTORS® MLS (OR)
MLS Number: 19-2941
APN: R427592
- 1061 NE Avery St
- 1276 NE Benton St
- 000 NW Grove St
- 905 NE Douglas St
- 728 NE Benton St
- 333 NE 7th St
- 1039 1041 NE Grant St
- 1039 NE Grant St
- 1039 NE Grant (-1041) St
- 654 NW Nye St
- 665 NW Nye St
- 1337 NW Oceanview Dr
- 313 NW 16th St
- 1120 NW Spring St Unit I
- 363 NE 4th St
- 1620 NW Nye St
- 328 NE Avery St
- 247 N Coast Hwy
- 243 N Coast Hwy
- 237 N Coast Hwy
