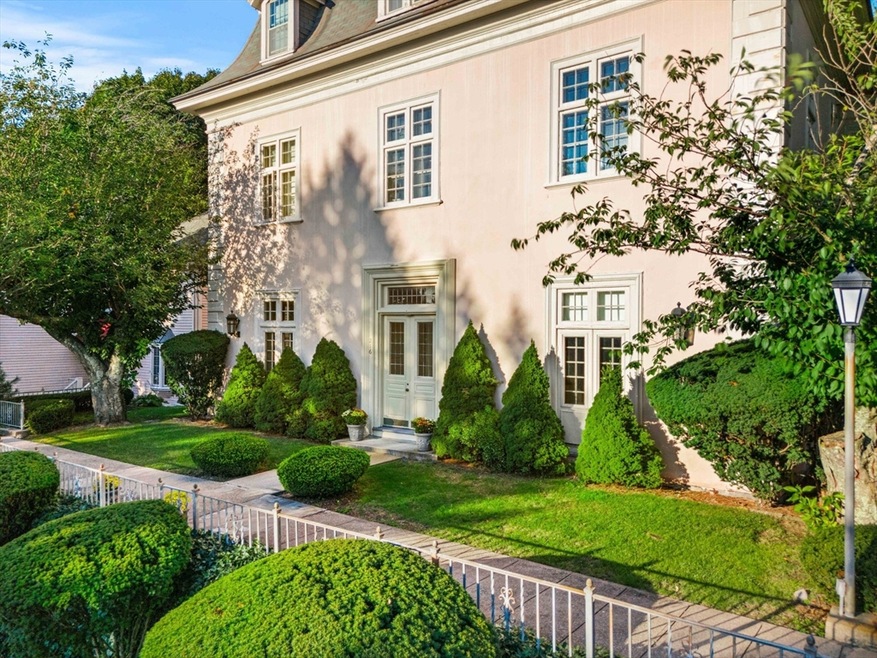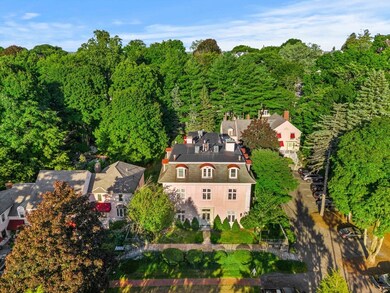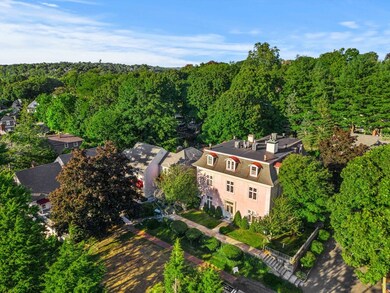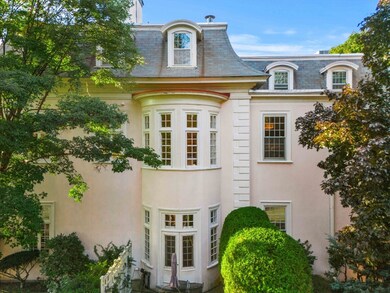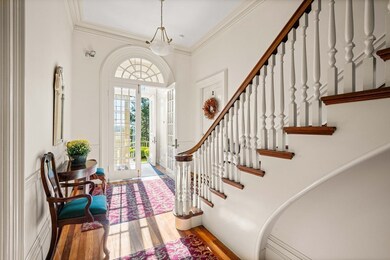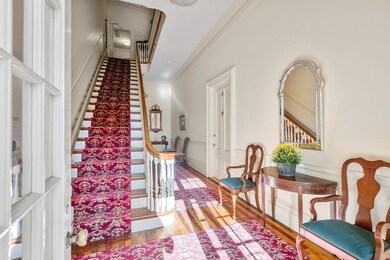
216 Nesmith St Unit 3 Lowell, MA 01852
Belvidere NeighborhoodHighlights
- Golf Course Community
- Property is near public transit
- Corner Lot
- Medical Services
- Wood Flooring
- Solid Surface Countertops
About This Home
As of November 2024Welcome to Unit 3 at The Abbey, Belvidere’s premier condominium complex, built in & around a stunning 19th century estate. As you enter the shared foyer, you will immediately feel the grandeur & elegance of this unique residence. Unit 3 occupies the front corner of the original house. The eat-in kitchen is spacious w/ stainless steel appliances, granite counters & porcelain tile flooring. The dining & living rooms are showstoppers w/ soaring ceilings, rounded windows, custom millwork, a decorative fireplace, hardwood floors & tons of natural light. The main floor includes a half bath as well as a small bonus space that could work as an office. Upstairs are 2 bedrooms w/ new carpet, a full bath & laundry closet. Enjoy stunning sunsets and views over the city from west-facing windows. The Abbey has the feel of a single family property combined with the convenience of condominium living. Central AC & garage parking are added bonuses. Don't miss this rare opportunity!
Townhouse Details
Home Type
- Townhome
Est. Annual Taxes
- $4,266
Year Built
- Built in 1985
HOA Fees
- $450 Monthly HOA Fees
Parking
- 1 Car Garage
- Open Parking
- Off-Street Parking
Interior Spaces
- 1,568 Sq Ft Home
- 3-Story Property
- Crown Molding
- Tray Ceiling
- Decorative Lighting
- Light Fixtures
- Bay Window
- Home Office
- Intercom
Kitchen
- Range<<rangeHoodToken>>
- Dishwasher
- Stainless Steel Appliances
- Solid Surface Countertops
Flooring
- Wood
- Wall to Wall Carpet
- Ceramic Tile
Bedrooms and Bathrooms
- 2 Bedrooms
- Primary bedroom located on third floor
- <<tubWithShowerToken>>
Laundry
- Laundry on upper level
- Dryer
- Washer
Location
- Property is near public transit
- Property is near schools
Utilities
- Forced Air Heating and Cooling System
- 2 Cooling Zones
- 2 Heating Zones
- Heating System Uses Natural Gas
Listing and Financial Details
- Assessor Parcel Number M:219 B:4280 L:216 U:3,3194762
Community Details
Overview
- Association fees include water, sewer, insurance, maintenance structure, road maintenance, ground maintenance, snow removal, trash
- 12 Units
- The Abbey Condominium Community
Amenities
- Medical Services
- Common Area
- Shops
- Coin Laundry
Recreation
- Golf Course Community
- Tennis Courts
- Park
- Jogging Path
Pet Policy
- Call for details about the types of pets allowed
Ownership History
Purchase Details
Home Financials for this Owner
Home Financials are based on the most recent Mortgage that was taken out on this home.Purchase Details
Similar Homes in Lowell, MA
Home Values in the Area
Average Home Value in this Area
Purchase History
| Date | Type | Sale Price | Title Company |
|---|---|---|---|
| Not Resolvable | $285,000 | -- | |
| Deed | $220,000 | -- | |
| Deed | $220,000 | -- |
Mortgage History
| Date | Status | Loan Amount | Loan Type |
|---|---|---|---|
| Open | $384,900 | Purchase Money Mortgage | |
| Closed | $384,900 | Purchase Money Mortgage | |
| Closed | $100,000 | New Conventional | |
| Previous Owner | $83,000 | No Value Available | |
| Previous Owner | $50,000 | No Value Available |
Property History
| Date | Event | Price | Change | Sq Ft Price |
|---|---|---|---|---|
| 11/26/2024 11/26/24 | Sold | $484,900 | +1.0% | $309 / Sq Ft |
| 10/26/2024 10/26/24 | Pending | -- | -- | -- |
| 10/09/2024 10/09/24 | Price Changed | $479,900 | -4.0% | $306 / Sq Ft |
| 09/12/2024 09/12/24 | For Sale | $499,900 | +75.4% | $319 / Sq Ft |
| 08/15/2016 08/15/16 | Sold | $285,000 | 0.0% | $160 / Sq Ft |
| 05/24/2016 05/24/16 | Pending | -- | -- | -- |
| 05/21/2016 05/21/16 | For Sale | $284,900 | -- | $160 / Sq Ft |
Tax History Compared to Growth
Tax History
| Year | Tax Paid | Tax Assessment Tax Assessment Total Assessment is a certain percentage of the fair market value that is determined by local assessors to be the total taxable value of land and additions on the property. | Land | Improvement |
|---|---|---|---|---|
| 2025 | $4,533 | $394,900 | $0 | $394,900 |
| 2024 | $4,266 | $358,200 | $0 | $358,200 |
| 2023 | $3,921 | $315,700 | $0 | $315,700 |
| 2022 | $3,719 | $293,100 | $0 | $293,100 |
| 2021 | $4,204 | $312,300 | $0 | $312,300 |
| 2020 | $4,036 | $302,100 | $0 | $302,100 |
| 2019 | $3,650 | $260,000 | $0 | $260,000 |
| 2018 | $3,665 | $254,700 | $0 | $254,700 |
| 2017 | $3,312 | $222,000 | $0 | $222,000 |
| 2016 | $3,250 | $214,400 | $0 | $214,400 |
| 2015 | $3,119 | $201,500 | $0 | $201,500 |
| 2013 | $3,044 | $202,800 | $0 | $202,800 |
Agents Affiliated with this Home
-
Katy Barry

Seller's Agent in 2024
Katy Barry
Coldwell Banker Realty
(508) 572-1838
44 in this area
129 Total Sales
-
Mindy Dopler

Buyer's Agent in 2024
Mindy Dopler
Keller Williams Realty-Merrimack
(978) 364-0365
2 in this area
46 Total Sales
-
Judy Murray Magill

Seller's Agent in 2016
Judy Murray Magill
Realty One Group Nest
(978) 502-2268
32 Total Sales
-
Ursula Flury

Buyer's Agent in 2016
Ursula Flury
William Raveis R.E. & Home Services
(978) 697-1519
37 Total Sales
Map
Source: MLS Property Information Network (MLS PIN)
MLS Number: 73289186
APN: LOWE-000219-004280-000216-000003
- 44 Hanks St
- 30 Mansur St
- 255 Rogers St Unit 1
- 318 Andover St
- 61 Nesmith St
- TBD E Merrimack St
- 486 E Merrimack St
- 85 Belrose Ave
- 15 Alton St Unit 16
- 137 Hoyt Ave
- 88 Elliott Dr
- 33 Cady St
- 39 Wamesit St
- 39 Groves Ave
- 24 Abbott St
- 31 Abbott St
- 17 Wamesit St
- 712 Lawrence St
- 14 Watson St Unit 4
- 14 Watson St Unit 14
