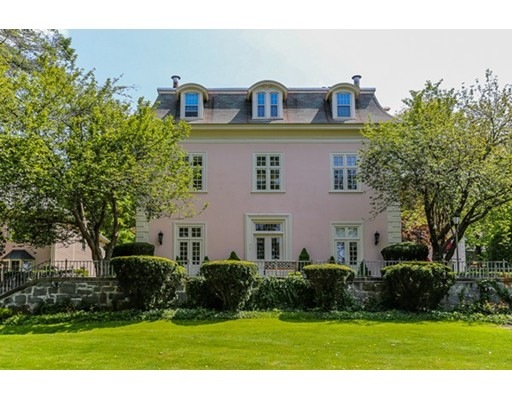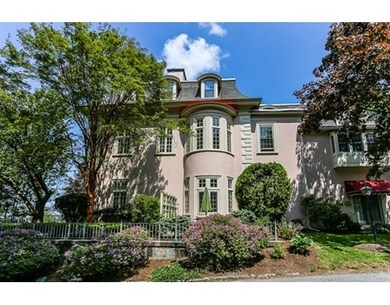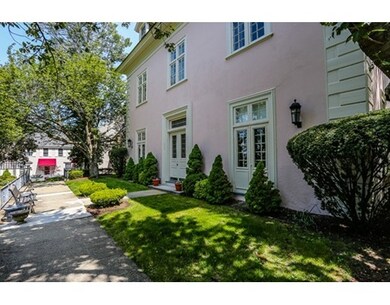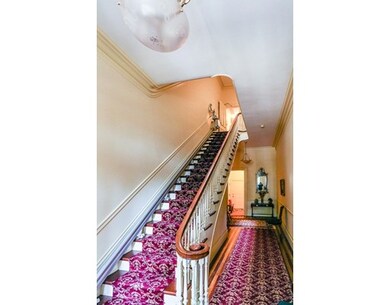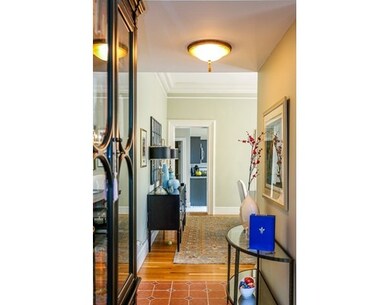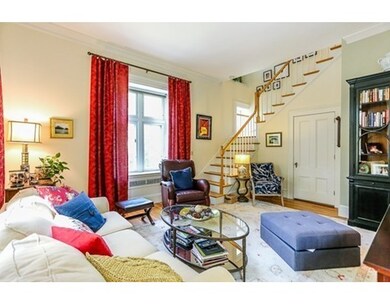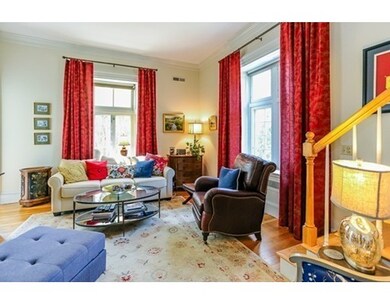
216 Nesmith St Unit 3 Lowell, MA 01852
Belvidere NeighborhoodAbout This Home
As of November 2024Rare opportunity to purchase a home at The Abbey, an elegant 19th century chateau built on lovely hillside in the desirable Belvidere section of Lowell. Conversion to 12 units happened in the late 1980s. This home has a granite kitchen w/stainless steel appliances, new windows on bedroom level, new central air, 11 foot ceilings on main level with stunning custom crown moldings that add an elegance fitting for this home. Custom California closets expand on the already ample closet space. Stunning gardens, manicured lawns, sprinkler system, private setting. Garage parking plus one outdoor space. A stunning place to call home.
Property Details
Home Type
Condominium
Est. Annual Taxes
$4,533
Year Built
1985
Lot Details
0
Listing Details
- Unit Level: 2
- Unit Placement: Upper, End
- Property Type: Condominium/Co-Op
- Other Agent: 1.00
- Lead Paint: Unknown
- Year Round: Yes
- Special Features: None
- Property Sub Type: Condos
- Year Built: 1985
Interior Features
- Appliances: Range, Dishwasher, Disposal, Microwave, Refrigerator, Washer, Dryer
- Fireplaces: 1
- Has Basement: Yes
- Fireplaces: 1
- Number of Rooms: 5
- Electric: Circuit Breakers
- Flooring: Wood, Tile, Wall to Wall Carpet
- Interior Amenities: Cable Available
- Bedroom 2: Second Floor, 16X10
- Bathroom #1: First Floor, 8X6
- Kitchen: First Floor, 14X11
- Laundry Room: Second Floor
- Living Room: First Floor, 18X15
- Master Bedroom: Second Floor, 16X14
- Master Bedroom Description: Closet/Cabinets - Custom Built, Flooring - Wall to Wall Carpet
- Dining Room: First Floor, 16X15
- Oth1 Room Name: Entry Hall
- Oth1 Dimen: 6X5
- Oth1 Dscrp: Flooring - Stone/Ceramic Tile
- Oth1 Level: First Floor
- Oth2 Room Name: Home Office
- Oth2 Dimen: 9X4
- Oth2 Dscrp: Flooring - Hardwood
- Oth2 Level: First Floor
- No Living Levels: 2
Exterior Features
- Exterior: Stucco
- Exterior Unit Features: Garden Area, Screens
Garage/Parking
- Garage Parking: Attached, Garage Door Opener, Common, Side Entry
- Garage Spaces: 1
- Parking: Off-Street, Common, Paved Driveway
- Parking Spaces: 1
Utilities
- Cooling: Central Air
- Heating: Forced Air, Gas
- Hot Water: Natural Gas, Tank
- Sewer: City/Town Sewer
- Water: City/Town Water
Condo/Co-op/Association
- Condominium Name: The Abbey
- Association Fee Includes: Water, Sewer, Master Insurance, Exterior Maintenance, Landscaping, Snow Removal, Extra Storage, Garden Area, Reserve Funds
- Management: Owner Association
- No Units: 12
- Unit Building: 3
Fee Information
- Fee Interval: Monthly
Lot Info
- Assessor Parcel Number: M:000219 T:P10875
- Zoning: TMF
Ownership History
Purchase Details
Home Financials for this Owner
Home Financials are based on the most recent Mortgage that was taken out on this home.Purchase Details
Similar Homes in Lowell, MA
Home Values in the Area
Average Home Value in this Area
Purchase History
| Date | Type | Sale Price | Title Company |
|---|---|---|---|
| Not Resolvable | $285,000 | -- | |
| Deed | $220,000 | -- | |
| Deed | $220,000 | -- |
Mortgage History
| Date | Status | Loan Amount | Loan Type |
|---|---|---|---|
| Open | $384,900 | Purchase Money Mortgage | |
| Closed | $384,900 | Purchase Money Mortgage | |
| Closed | $100,000 | New Conventional | |
| Previous Owner | $83,000 | No Value Available | |
| Previous Owner | $50,000 | No Value Available |
Property History
| Date | Event | Price | Change | Sq Ft Price |
|---|---|---|---|---|
| 11/26/2024 11/26/24 | Sold | $484,900 | +1.0% | $309 / Sq Ft |
| 10/26/2024 10/26/24 | Pending | -- | -- | -- |
| 10/09/2024 10/09/24 | Price Changed | $479,900 | -4.0% | $306 / Sq Ft |
| 09/12/2024 09/12/24 | For Sale | $499,900 | +75.4% | $319 / Sq Ft |
| 08/15/2016 08/15/16 | Sold | $285,000 | 0.0% | $160 / Sq Ft |
| 05/24/2016 05/24/16 | Pending | -- | -- | -- |
| 05/21/2016 05/21/16 | For Sale | $284,900 | -- | $160 / Sq Ft |
Tax History Compared to Growth
Tax History
| Year | Tax Paid | Tax Assessment Tax Assessment Total Assessment is a certain percentage of the fair market value that is determined by local assessors to be the total taxable value of land and additions on the property. | Land | Improvement |
|---|---|---|---|---|
| 2025 | $4,533 | $394,900 | $0 | $394,900 |
| 2024 | $4,266 | $358,200 | $0 | $358,200 |
| 2023 | $3,921 | $315,700 | $0 | $315,700 |
| 2022 | $3,719 | $293,100 | $0 | $293,100 |
| 2021 | $4,204 | $312,300 | $0 | $312,300 |
| 2020 | $4,036 | $302,100 | $0 | $302,100 |
| 2019 | $3,650 | $260,000 | $0 | $260,000 |
| 2018 | $3,665 | $254,700 | $0 | $254,700 |
| 2017 | $3,312 | $222,000 | $0 | $222,000 |
| 2016 | $3,250 | $214,400 | $0 | $214,400 |
| 2015 | $3,119 | $201,500 | $0 | $201,500 |
| 2013 | $3,044 | $202,800 | $0 | $202,800 |
Agents Affiliated with this Home
-
Katy Barry

Seller's Agent in 2024
Katy Barry
Coldwell Banker Realty
(508) 572-1838
44 in this area
128 Total Sales
-
Mindy Dopler

Buyer's Agent in 2024
Mindy Dopler
Keller Williams Realty-Merrimack
(978) 364-0365
2 in this area
46 Total Sales
-
Judy Murray Magill

Seller's Agent in 2016
Judy Murray Magill
Realty One Group Nest
(978) 502-2268
32 Total Sales
-
Ursula Flury

Buyer's Agent in 2016
Ursula Flury
William Raveis R.E. & Home Services
(978) 697-1519
37 Total Sales
Map
Source: MLS Property Information Network (MLS PIN)
MLS Number: 72010155
APN: LOWE-000219-004280-000216-000003
- 44 Hanks St
- 30 Mansur St
- 255 Rogers St Unit 1
- 318 Andover St
- 61 Nesmith St
- TBD E Merrimack St
- 486 E Merrimack St
- 85 Belrose Ave
- 15 Alton St Unit 16
- 137 Hoyt Ave
- 88 Elliott Dr
- 33 Cady St
- 39 Wamesit St
- 39 Groves Ave
- 24 Abbott St
- 31 Abbott St
- 17 Wamesit St
- 712 Lawrence St
- 14 Watson St Unit 4
- 14 Watson St Unit 14
