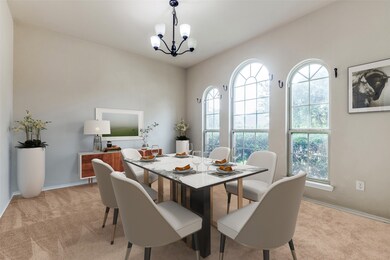216 Rugby Ln McKinney, TX 75072
Westridge NeighborhoodHighlights
- Open Floorplan
- Traditional Architecture
- Community Pool
- Jack and June Furr Elementary School Rated A
- Granite Countertops
- Covered patio or porch
About This Home
A beautifully maintained 4-bedroom, 2 and half -bathroom home located in the highly sought-after city of McKinney, TX. With nearly 3,000 square feet of living space, this home offers plenty of room to live, work, and relax in comfort and style. Step inside to find an open-concept layout with abundant natural light, elegant finishes, and thoughtful details throughout. The spacious living area flows seamlessly into the kitchen and dining spaces—perfect for entertaining or family gatherings. The kitchen features modern appliances, ample cabinetry, and a large center island. The home includes four generously sized bedrooms, including a primary suite with a private bath and walk-in closet. Additional highlights include a dedicated laundry room, a versatile bonus space (ideal for a home office or playroom), and a 2-car garage. Outside, enjoy a private backyard with space for outdoor dining, gardening, or simply unwinding after a long day. Located in a quiet, family-friendly neighborhood with top-rated schools, parks, shopping, and dining just minutes away, this home is the perfect blend of comfort and convenience.
Listing Agent
Compass RE Texas, LLC Brokerage Phone: 214-436-7060 License #0671769 Listed on: 05/20/2025

Home Details
Home Type
- Single Family
Est. Annual Taxes
- $11,631
Year Built
- Built in 2015
Lot Details
- 5,881 Sq Ft Lot
- Wood Fence
- Interior Lot
- Back Yard
Parking
- 2 Car Attached Garage
- Front Facing Garage
- Garage Door Opener
Home Design
- Traditional Architecture
- Brick Exterior Construction
- Slab Foundation
- Frame Construction
- Composition Roof
- Concrete Siding
Interior Spaces
- 2,988 Sq Ft Home
- 2-Story Property
- Open Floorplan
- Chandelier
- Decorative Fireplace
- Fireplace With Gas Starter
- Window Treatments
- Fire and Smoke Detector
Kitchen
- Eat-In Kitchen
- Electric Oven
- Gas Cooktop
- Microwave
- Dishwasher
- Kitchen Island
- Granite Countertops
- Disposal
Flooring
- Carpet
- Ceramic Tile
Bedrooms and Bathrooms
- 4 Bedrooms
- Walk-In Closet
- Double Vanity
Outdoor Features
- Covered patio or porch
- Rain Gutters
Schools
- Jim And Betty Hughes Elementary School
- Prosper High School
Utilities
- Central Heating and Cooling System
- Heating System Uses Natural Gas
- High Speed Internet
- Cable TV Available
Listing and Financial Details
- Residential Lease
- Property Available on 7/1/25
- Tenant pays for all utilities, electricity, gas, trash collection, water
- Legal Lot and Block 20 / L
- Assessor Parcel Number R1068900L02001
Community Details
Overview
- Valor Pointe The Reserve At Westridge Ph 14 Subdivision
Recreation
- Community Playground
- Community Pool
- Park
Pet Policy
- Pet Size Limit
- Pet Deposit $700
- 1 Pet Allowed
- Breed Restrictions
Map
Source: North Texas Real Estate Information Systems (NTREIS)
MLS Number: 20940754
APN: R-10689-00L-0200-1
- 220 Noel Dr
- 205 Mount Olive Ave
- 213 Mount Olive Ave
- 10337 Pear Valley Rd
- 10353 Big Sandy Ct
- 10308 Hidden Haven Dr
- 10213 Pear Valley Rd
- 10324 Big Sandy Ct
- 10313 Dimmit Place
- 500 Cherry Spring Dr
- 10121 Bridgewater Dr
- 301 Harcourt Ave
- 10121 Sailboard Dr
- 10132 Puma Place
- 520 Rustic Oak Ln
- 416 Hideaway Rd
- 10105 Leander Place
- 10520 Jackson Hole Ln
- 10321 Paul Revere Way
- 10704 Parnell Dr
- 220 Noel Dr
- 205 Mount Olive Ave
- 317 Whitman Dr
- 300 Mount Olive Ave
- 305 Rocky Pine Rd
- 10324 Big Sandy Ct
- 10420 Big Sandy Ct
- 504 Rocky Pine Rd
- 405 Harcourt Ave
- 10129 Leander Place
- 10409 Jackson Hole Ln
- 10520 Jackson Hole Ln
- 312 Fisk Ln
- 10221 Old Eagle River Ln
- 801 Dickens Dr
- 10001 Eagle Pass Place
- 10694 Rose Garden Ct
- 9916 Pronghorn Rd
- 616 Grand Falls Ln
- 913 Dickens Dr






