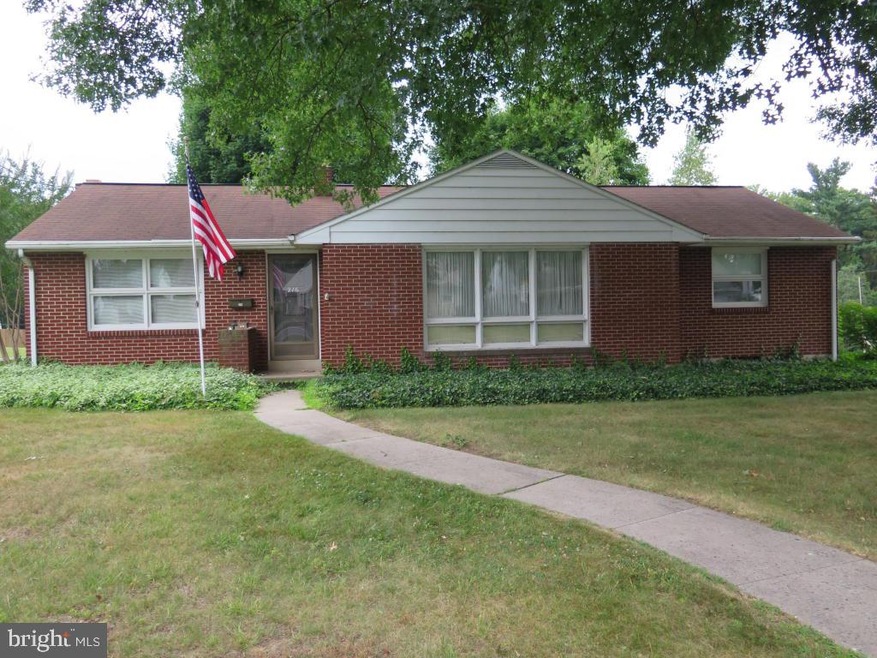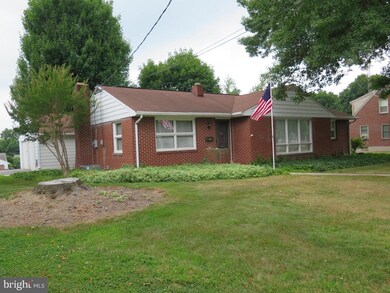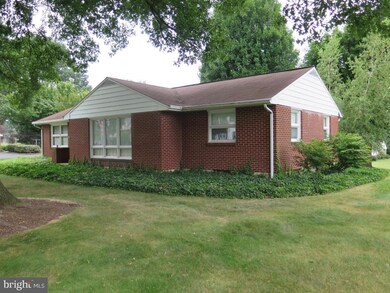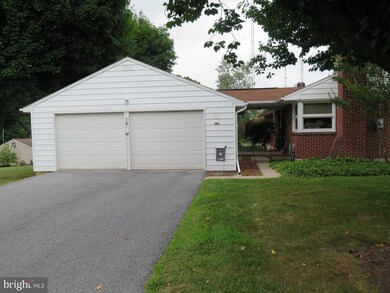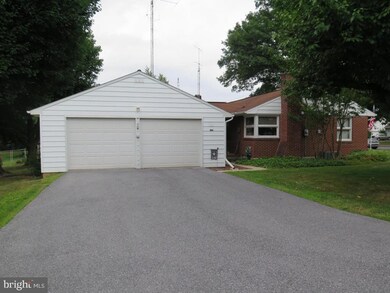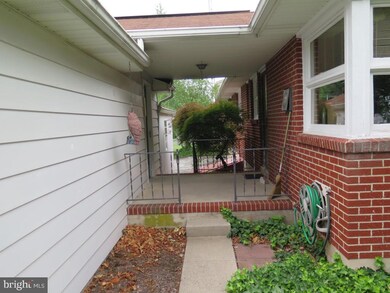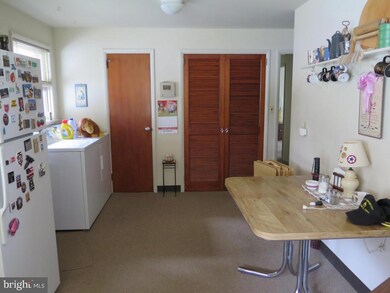Estimated Value: $341,000 - $395,000
3
Beds
1.5
Baths
2,373
Sq Ft
$154/Sq Ft
Est. Value
Highlights
- 0.59 Acre Lot
- Rambler Architecture
- 1 Fireplace
- Deck
- Attic
- No HOA
About This Home
As of September 2016Fabulous location on a quiet street near school, parks and pool. Desired Brick Ranch Style with 3 bedrooms, 1 1/2 baths, Oversized 2 car garage that includes a separate workshop room. The breezeway leads to the home which features Large Open rooms, built-ins and plenty of closet storage. Lower Level has family room, large game room, and storage rooms. Rear flat yard is a bonus. Make it your own - bring out the best in this home. Visit today.
Home Details
Home Type
- Single Family
Est. Annual Taxes
- $3,709
Year Built
- Built in 1956
Lot Details
- 0.59 Acre Lot
- Lot Dimensions are 80'x252'x212.8'x215.5'
Parking
- 2 Car Detached Garage
- Garage Door Opener
- On-Street Parking
- Off-Street Parking
Home Design
- Rambler Architecture
- Brick Exterior Construction
- Shingle Roof
- Composition Roof
- Stick Built Home
- Masonry
Interior Spaces
- Property has 1 Level
- Wet Bar
- Built-In Features
- 1 Fireplace
- Family Room
- Living Room
- Formal Dining Room
- Game Room
- Workshop
- Attic
Kitchen
- Eat-In Kitchen
- Electric Oven or Range
- Dishwasher
Bedrooms and Bathrooms
- 3 Bedrooms
Laundry
- Laundry Room
- Dryer
- Washer
Finished Basement
- Exterior Basement Entry
- Sump Pump
Outdoor Features
- Deck
- Porch
Schools
- Ephrata Middle School
- Ephrata High School
Utilities
- Forced Air Heating and Cooling System
- Heating System Uses Oil
- 200+ Amp Service
- Electric Water Heater
- Cable TV Available
Community Details
- No Home Owners Association
Listing and Financial Details
- Assessor Parcel Number 020-91249-0-0000
Ownership History
Date
Name
Owned For
Owner Type
Purchase Details
Listed on
Jul 25, 2016
Closed on
Sep 26, 2016
Sold by
Hall Wilmer E
Bought by
Lausch Erica
List Price
$214,900
Sold Price
$205,000
Premium/Discount to List
-$9,900
-4.61%
Current Estimated Value
Home Financials for this Owner
Home Financials are based on the most recent Mortgage that was taken out on this home.
Estimated Appreciation
$161,276
Avg. Annual Appreciation
6.56%
Original Mortgage
$194,750
Outstanding Balance
$155,980
Interest Rate
3.43%
Mortgage Type
New Conventional
Estimated Equity
$210,296
Create a Home Valuation Report for This Property
The Home Valuation Report is an in-depth analysis detailing your home's value as well as a comparison with similar homes in the area
Home Values in the Area
Average Home Value in this Area
Purchase History
| Date | Buyer | Sale Price | Title Company |
|---|---|---|---|
| Lausch Erica | $205,000 | None Available |
Source: Public Records
Mortgage History
| Date | Status | Borrower | Loan Amount |
|---|---|---|---|
| Open | Lausch Erica | $194,750 |
Source: Public Records
Property History
| Date | Event | Price | List to Sale | Price per Sq Ft |
|---|---|---|---|---|
| 09/26/2016 09/26/16 | Sold | $205,000 | -4.6% | $86 / Sq Ft |
| 08/11/2016 08/11/16 | Pending | -- | -- | -- |
| 07/25/2016 07/25/16 | For Sale | $214,900 | -- | $91 / Sq Ft |
Source: Bright MLS
Tax History Compared to Growth
Tax History
| Year | Tax Paid | Tax Assessment Tax Assessment Total Assessment is a certain percentage of the fair market value that is determined by local assessors to be the total taxable value of land and additions on the property. | Land | Improvement |
|---|---|---|---|---|
| 2025 | $4,766 | $190,400 | $63,900 | $126,500 |
| 2024 | $4,766 | $190,400 | $63,900 | $126,500 |
| 2023 | $4,596 | $190,400 | $63,900 | $126,500 |
| 2022 | $4,499 | $190,400 | $63,900 | $126,500 |
| 2021 | $4,410 | $190,400 | $63,900 | $126,500 |
| 2020 | $4,410 | $190,400 | $63,900 | $126,500 |
| 2019 | $4,353 | $190,400 | $63,900 | $126,500 |
| 2018 | $3,100 | $190,400 | $63,900 | $126,500 |
| 2017 | $3,709 | $137,700 | $38,700 | $99,000 |
| 2016 | $3,709 | $137,700 | $38,700 | $99,000 |
| 2015 | $893 | $137,700 | $38,700 | $99,000 |
| 2014 | $2,572 | $137,700 | $38,700 | $99,000 |
Source: Public Records
Map
Source: Bright MLS
MLS Number: 1002972465
APN: 020-91249-0-0000
Nearby Homes
- 628 Fulton St
- 240 N 11th St
- 13 Hilltop Ave
- 322 Main St
- 9 Circle Rock Dr
- 106 Westview Dr
- 103 Main St
- 244 Miller Rd
- 11 Fulton St
- 1127 S State St
- 43 Parkview Heights Rd
- 1059 Henn Ave
- 977 88 Rettew Mill Rd
- 00 Wyndale Dr
- 708 Primrose Ln
- 35 Hilldale Dr
- 283 Skyview Ln
- 112 Sycamore Rd
- 259 Heatherwood Dr
- 2 Whitcraft Dr
