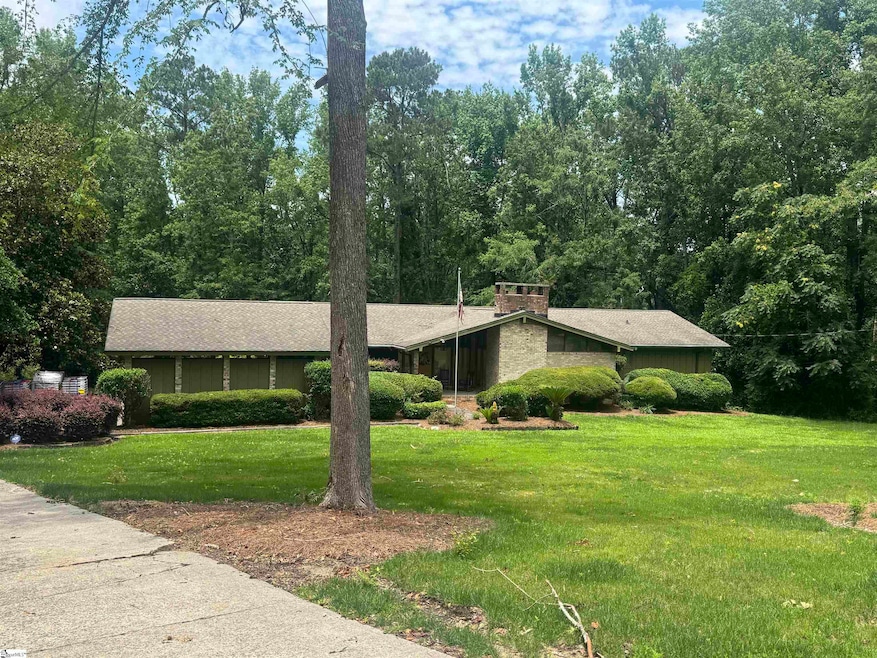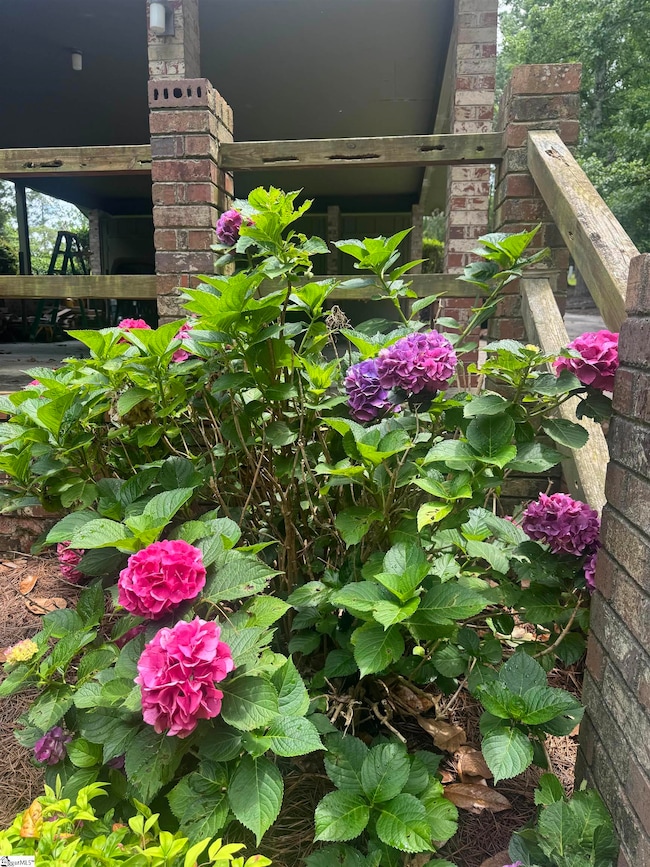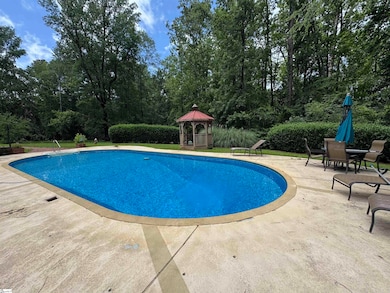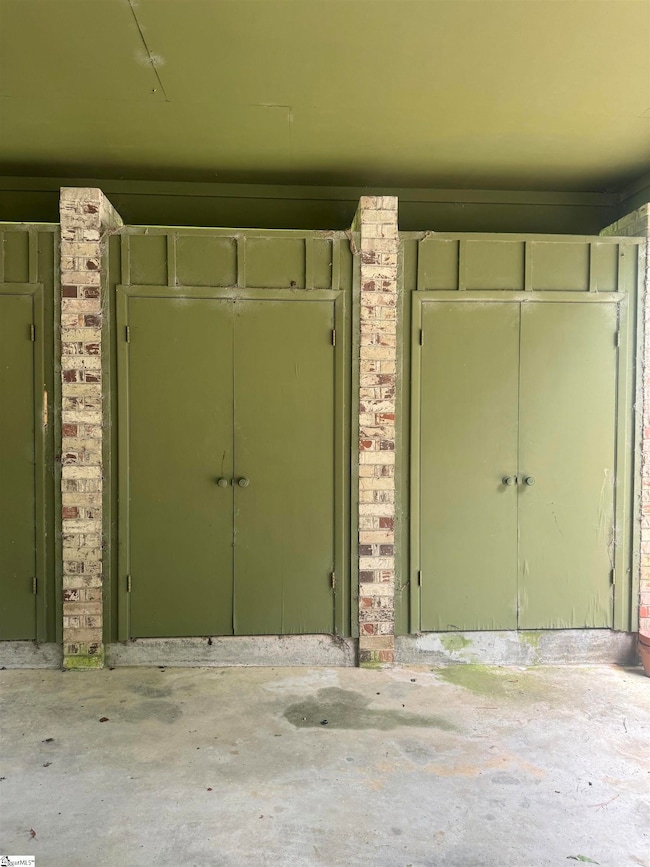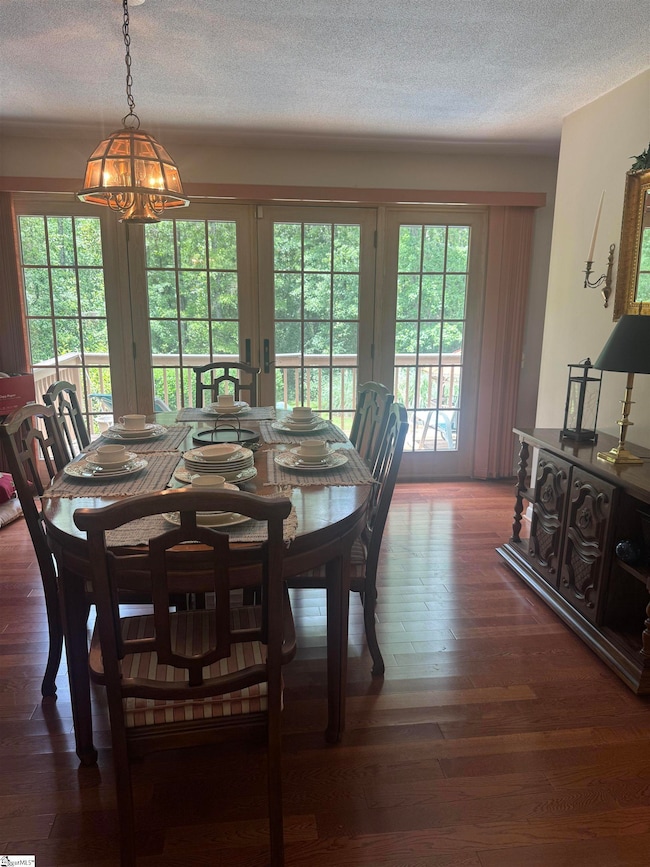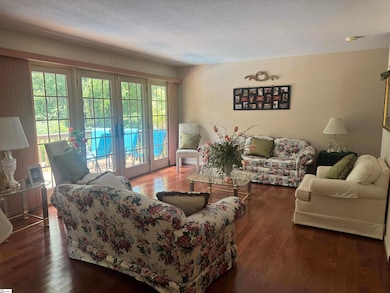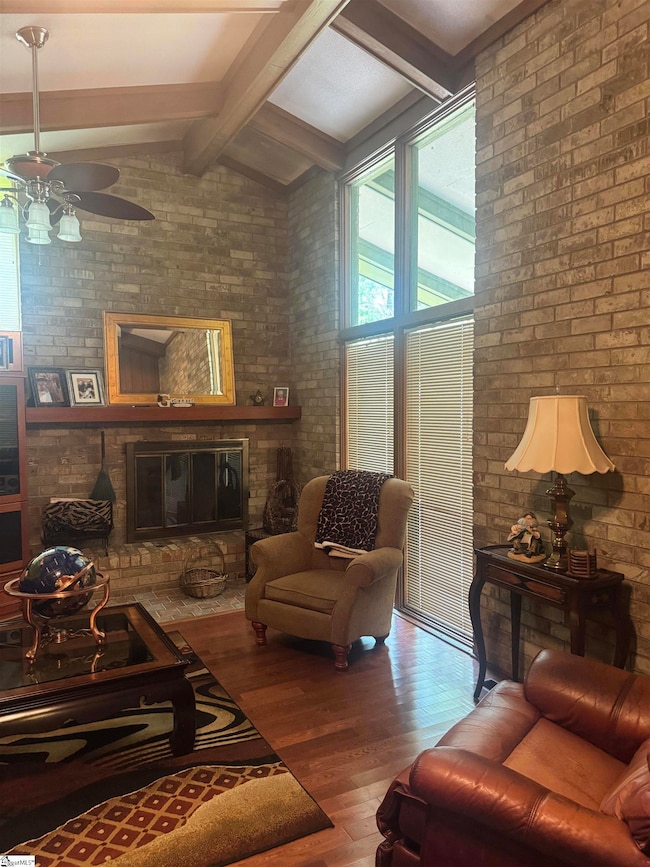
216 Sheppard Dr Edgefield, SC 29824
Estimated payment $3,483/month
Highlights
- In Ground Pool
- Deck
- Wood Flooring
- 3 Acre Lot
- Contemporary Architecture
- Bonus Room
About This Home
Mid-Century Modern Ranch features 3,630 sq. ft of living area with unground salt water pool and expansive lot of over 3 acres. Enter through the front porch into open foyer that affords a view through sliding glass doors to beautiful blue pool. Cozy Paneled Den with vaulted ceiling and book cases on either side of gas and wood burning fireplace at right of foyer. Formal Living and Dining Room have access to an open deck and overlook the unground pool. Lovely Kitchen with cooktop in island. Refrigerator is cloaked with paneling that matches cabinetry. Built in Pantry at entrance to kitchen. Side Bar has lighted glass shelves and ice maker below. Wonderful storage and loads of cabinet grace this functional Kitchen. Primary bedroom has deck overlooking pool and 2 Palmetto Trees. Large ensuite bath with double vanities and walk in closet complete the Primary Suite. Three bedrooms on main floor. Two share a Jack and Jill bath and third bedroom has ensuite bath. Downstairs is a HUGE Bar and Den area with direct access to pool level. Sliding glass doors invite your guests and family to enjoy the pool. Behind the bar is a cooktop and refrigerator so entertaining is a breeze. Open Car Port has storage for 3 cars. There is a Utility room adjacent to the Car Port. Additional Bedroom Bath are downstairs as well as utility room and separate laundry room. Updates include a NEW roof, NEW pool equipment and liner, New Anderson doors. 3 Acres affords privacy and there is a stream at the rear of property. NO City Taxes in Edgefield. This is a home for Family, Friends and Fun!
Listing Agent
Weichert, Realtors - Pendarvis License #SC84339 Listed on: 07/01/2025
Home Details
Home Type
- Single Family
Est. Annual Taxes
- $5,303
Lot Details
- 3 Acre Lot
- Level Lot
- Few Trees
Home Design
- Contemporary Architecture
- 2-Story Property
- Brick Exterior Construction
- Composition Roof
Interior Spaces
- 3,600-3,799 Sq Ft Home
- Gas Log Fireplace
- Living Room
- Dining Room
- Den
- Bonus Room
- Partially Finished Basement
- Basement Storage
Kitchen
- Electric Cooktop
- Dishwasher
- Solid Surface Countertops
Flooring
- Wood
- Carpet
- Ceramic Tile
Bedrooms and Bathrooms
- 5 Bedrooms | 8 Main Level Bedrooms
- 4.5 Bathrooms
Laundry
- Laundry on main level
- Washer and Electric Dryer Hookup
Attic
- Storage In Attic
- Pull Down Stairs to Attic
Parking
- 2 Car Garage
- Detached Carport Space
Outdoor Features
- In Ground Pool
- Deck
- Patio
Schools
- We Parker Elementary School
- Jet Middle School
- Strom Thurmond High School
Utilities
- Central Air
- Heat Pump System
- Electric Water Heater
- Cable TV Available
Listing and Financial Details
- Assessor Parcel Number 137-10-00-002-000
Map
Home Values in the Area
Average Home Value in this Area
Tax History
| Year | Tax Paid | Tax Assessment Tax Assessment Total Assessment is a certain percentage of the fair market value that is determined by local assessors to be the total taxable value of land and additions on the property. | Land | Improvement |
|---|---|---|---|---|
| 2024 | $5,303 | $15,040 | $1,950 | $13,090 |
| 2023 | $5,303 | $10,020 | $1,290 | $8,730 |
| 2022 | $1,462 | $10,020 | $1,290 | $8,730 |
| 2021 | $1,362 | $10,020 | $1,290 | $8,730 |
| 2020 | $853 | $9,680 | $1,300 | $8,380 |
| 2019 | $1,305 | $9,680 | $1,300 | $8,380 |
| 2018 | $1,060 | $9,680 | $1,300 | $8,380 |
| 2017 | $1,017 | $9,680 | $1,300 | $8,380 |
| 2016 | $853 | $8,413 | $1,300 | $7,113 |
| 2013 | -- | $8,170 | $1,060 | $7,110 |
Property History
| Date | Event | Price | Change | Sq Ft Price |
|---|---|---|---|---|
| 06/27/2025 06/27/25 | For Sale | $549,000 | -- | $151 / Sq Ft |
Purchase History
| Date | Type | Sale Price | Title Company |
|---|---|---|---|
| Warranty Deed | -- | None Listed On Document |
Similar Homes in Edgefield, SC
Source: Greater Greenville Association of REALTORS®
MLS Number: 1561977
APN: 137-10-00-002-000
- 882 Quaint Parish Cir
- 507 Satinwood Cir
- 4040 Candleberry Gardens
- 4190 Beautiful Pond Park
- 342 Windsor Dr
- 10 Walnut Ln
- 338 Bisham Ct
- 2119 Howard Mill Rd
- 423 Tarsel Ct
- 6067 Mottled Duck Dr
- 8034 MacBean Loop
- 841 Delta Ln
- 207 Bobwhite Dr
- 158 Kenilworth Dr
- 5020 Southeastern Ln
- 215 Hudson Rd
- 117 Kenmont St
- 110 Kenmont St
- 512 Trestle Pass
- 1044 Aiken Blvd
