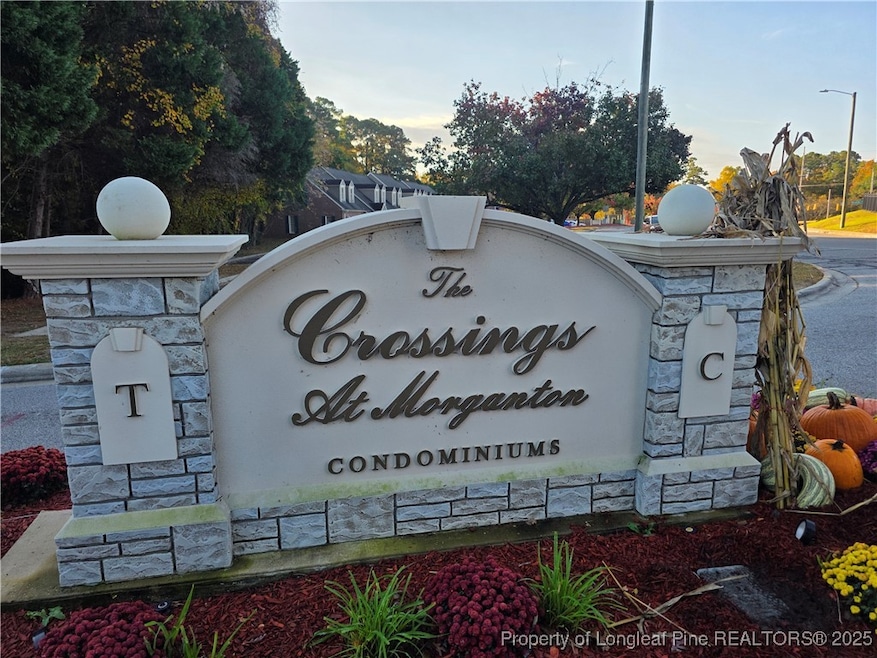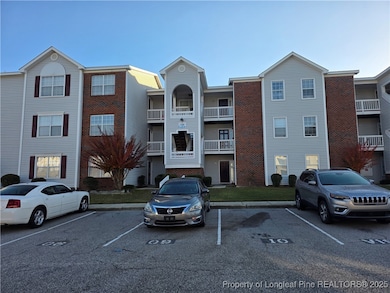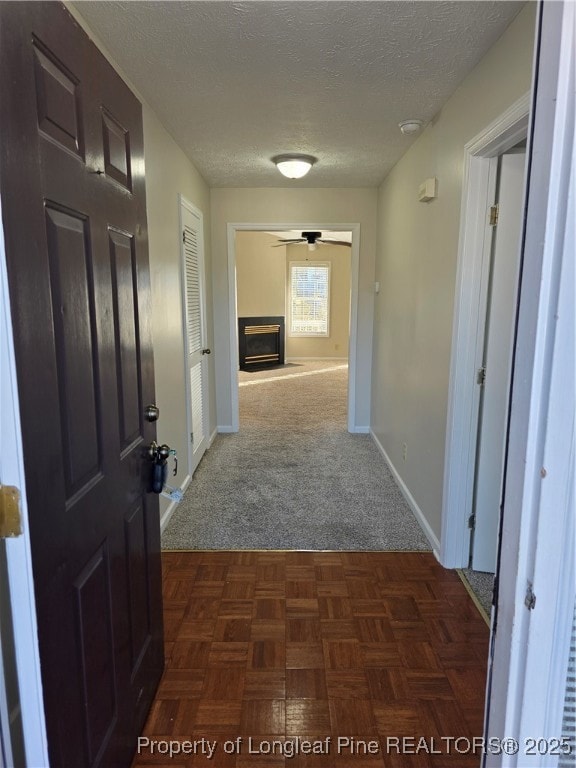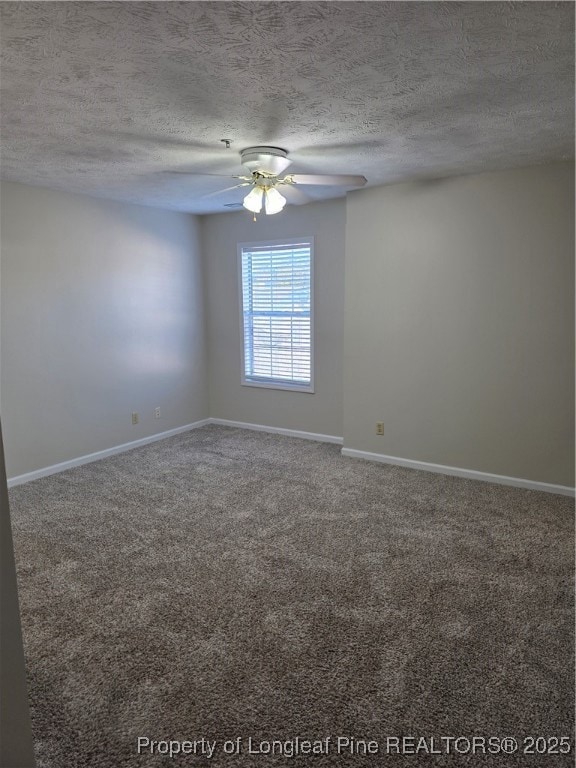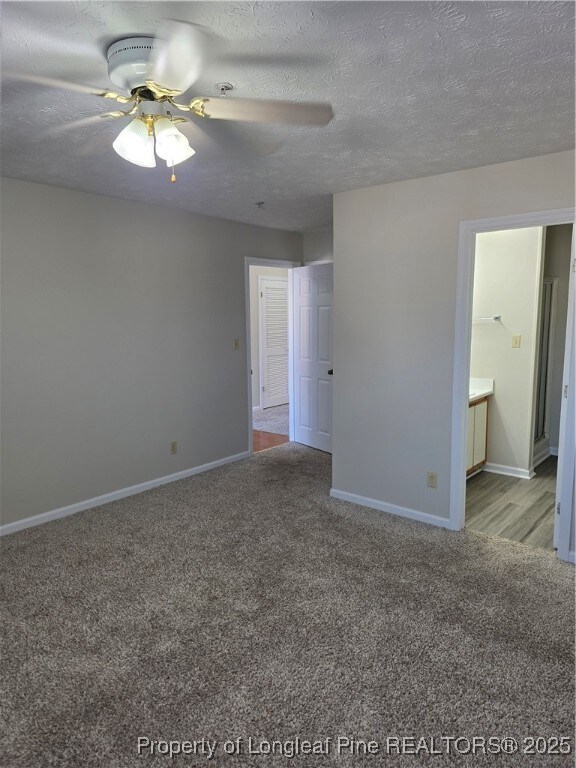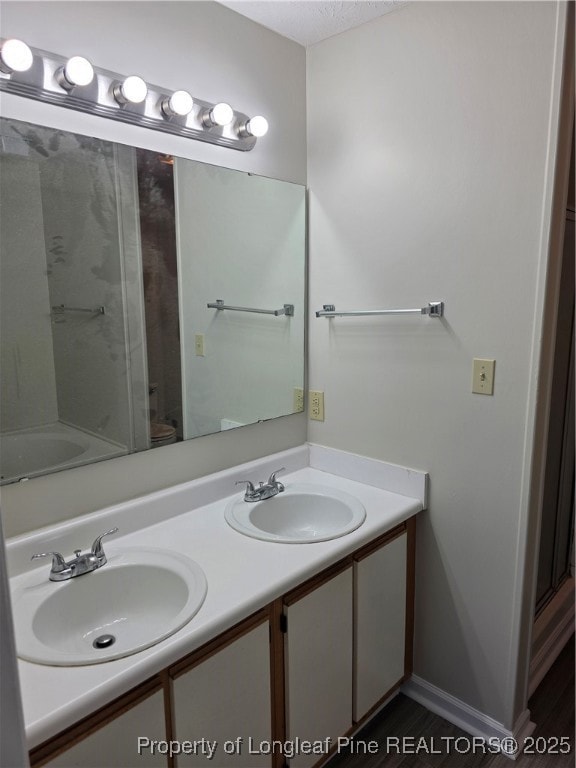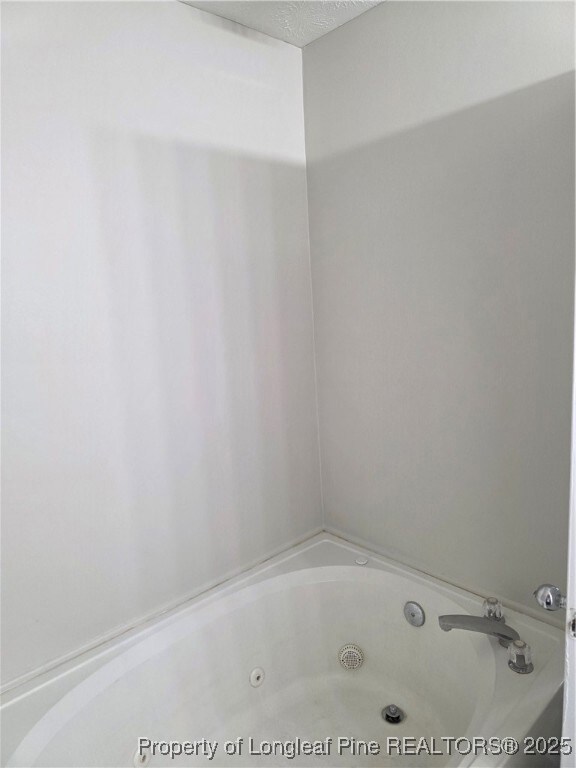216 Waterdown Dr Unit 10 Fayetteville, NC 28314
Westover NeighborhoodEstimated payment $1,215/month
Highlights
- Open Floorplan
- Wood Flooring
- Community Pool
- Cathedral Ceiling
- 1 Fireplace
- Formal Dining Room
About This Home
Beautifully Updated 3-Bedroom Condo in a Resort-Style Community! Welcome home to this stunning residence offering the perfect blend of comfort, style, and convenience. This freshly updated 3-bedroom, 2-bathroom condo features a bright and open layout with modern finishes throughout, ideal for both relaxing and entertaining. Step inside to find newly refreshed interiors, including updated flooring, fresh paint, and contemporary fixtures. The spacious living area flows seamlessly into a private balcony—perfect for enjoying your morning coffee or evening sunsets. The modern kitchen features sleek countertops, updated appliances, ample cabinetry, and a convenient breakfast bar that opens to the living area. The primary suite is a true retreat with generous closet space and an en-suite bathroom featuring dual vanities and finishes. Two additional bedrooms offer flexibility for guests, a home office, or a growing family. Both bathrooms have been tastefully updated, offering a clean and contemporary feel. Outside your door, you’ll enjoy resort-style amenities including a sparkling swimming pool, tennis courts, and a playground—perfect for an active lifestyle or family fun. The community grounds are beautifully maintained, offering lush landscaping and plenty of open green space. Conveniently located near shopping, dining, schools, and major highways, this home offers both tranquility and accessibility. Whether you’re looking for your first home, a vacation retreat, or an investment property, this condo has everything you need to live comfortably and enjoyably. Don’t miss your chance to own this move-in ready gem—schedule your private showing today!
Property Details
Home Type
- Condominium
Est. Annual Taxes
- $641
Year Built
- Built in 1995
Lot Details
- Cleared Lot
HOA Fees
- $232 Monthly HOA Fees
Home Design
- Vinyl Siding
Interior Spaces
- 1,032 Sq Ft Home
- Open Floorplan
- Cathedral Ceiling
- Ceiling Fan
- 1 Fireplace
- Blinds
- Entrance Foyer
- Formal Dining Room
Kitchen
- Microwave
- Plumbed For Ice Maker
- Dishwasher
- Disposal
Flooring
- Wood
- Carpet
- Luxury Vinyl Plank Tile
Bedrooms and Bathrooms
- 3 Bedrooms
- En-Suite Primary Bedroom
- 2 Full Bathrooms
- Double Vanity
- Garden Bath
- Separate Shower
Laundry
- Laundry in unit
- Dryer
- Washer
Home Security
Outdoor Features
- Balcony
- Outdoor Storage
- Playground
- Front Porch
Schools
- Westover Middle School
- Westover Senior High School
Utilities
- Cooling Available
- Heat Pump System
Listing and Financial Details
- Assessor Parcel Number 0408-73-2072.310
- Seller Considering Concessions
Community Details
Overview
- The Crossings At Morganton HOA
Recreation
- Community Pool
- Tennis Courts
Security
- Fire Sprinkler System
Map
Home Values in the Area
Average Home Value in this Area
Tax History
| Year | Tax Paid | Tax Assessment Tax Assessment Total Assessment is a certain percentage of the fair market value that is determined by local assessors to be the total taxable value of land and additions on the property. | Land | Improvement |
|---|---|---|---|---|
| 2019 | $641 | $43,800 | $4,500 | $39,300 |
| 2018 | -- | $43,800 | $4,500 | $39,300 |
| 2017 | -- | $43,800 | $4,500 | $39,300 |
| 2016 | -- | $81,600 | $6,000 | $75,600 |
| 2015 | -- | $81,600 | $6,000 | $75,600 |
| 2014 | -- | $81,600 | $6,000 | $75,600 |
Property History
| Date | Event | Price | List to Sale | Price per Sq Ft |
|---|---|---|---|---|
| 11/03/2025 11/03/25 | For Sale | $156,700 | -- | $152 / Sq Ft |
Source: Longleaf Pine REALTORS®
MLS Number: 753140
APN: 0408-73-0154-310
- 216 Waterdown Dr Unit 8
- 208 Waterdown Dr Unit 10
- 201 Waterdown Dr
- 201 Waterdown Dr Unit 10
- 267 Waterdown Dr Unit 4
- 241 Waterdown Dr Unit 11
- 241 Waterdown Dr
- 309 Waterdown Dr Unit 7
- 349 Waterdown Dr Unit 8
- 411 Lotus Dr
- 5246 Sundown Dr
- 5207 Sundown Dr
- 5223 Foxfire Rd
- 503 Bobwhite Ct
- 546 Rock Canyon Dr
- 275 Waterdown Dr Unit 8
- 3311 Woodhill Ln
- 5441 Basking Ridge Dr
- 208-246 Partners Way Dr
- 5650 Netherfield Place
- 5148 Longbranch Dr
- 524 Old Farm Rd
- 5310 Tabor Ct
- 5508-5548 Faith Dr
- 229 Lansdowne Rd
- 5444 Wichita Dr
- 6025 Elstree Place
- 508 Toxaway Ct
- 5960 Laguna Dr
- 3438 Starboard Way
- 1716 Valley Ridge Dr
- 618 Dashland Dr Unit B
- 618 Dashland Dr Unit A
- 710 Dude Ct
- 3332 Harbour Pointe Place Unit 1
