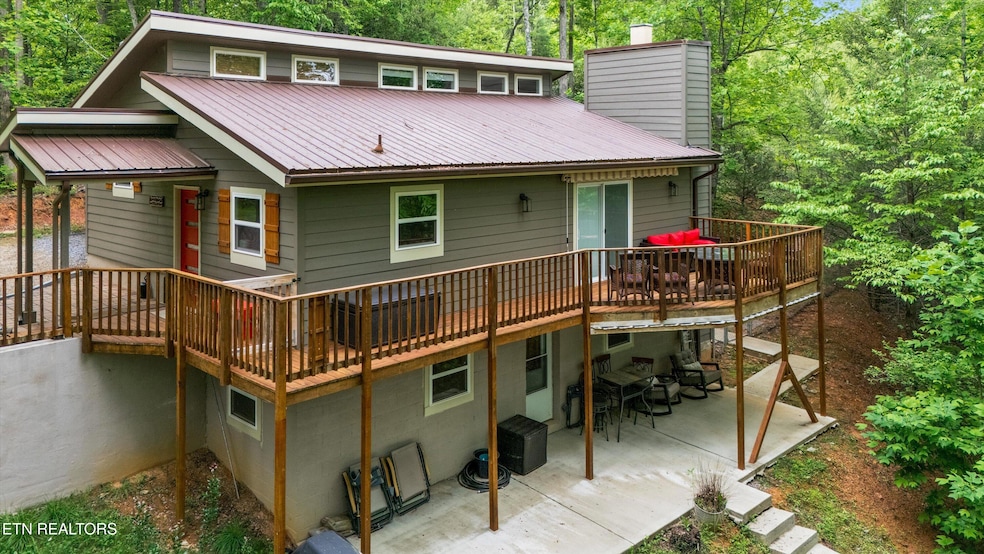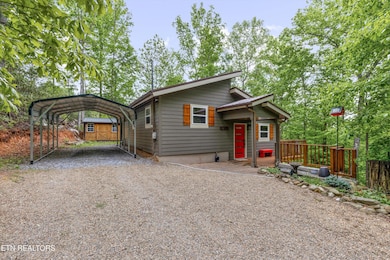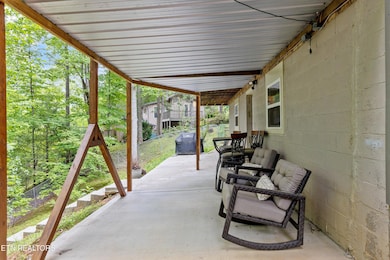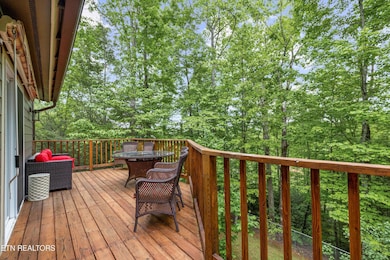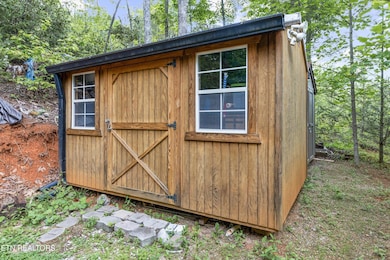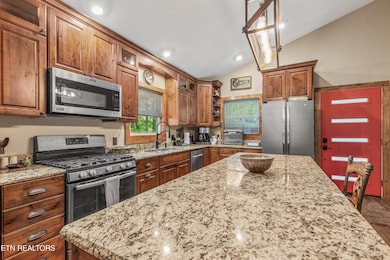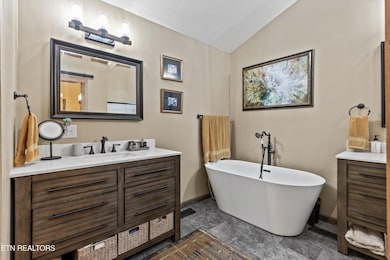
216 Zoder Dr Gatlinburg, TN 37738
Estimated payment $2,676/month
Highlights
- View of Trees or Woods
- Chalet
- Wooded Lot
- Gatlinburg Pittman High School Rated A-
- Deck
- Cathedral Ceiling
About This Home
Midcentury Modern meets the MountainsStep inside to soaring angled ceilings, floor-to-ceiling glass, and a classic wood-burning stone fireplace that anchors the open-concept living space. The kitchen? Fully remodeled with granite countertops, custom cabinetry, and an open concept layout. Updated Master on the main with soaking tub, dual vanities, spacious shower and walk-in closet.Downstairs offers a private bedroom, full bath, spacious den, and a second stunning stone fireplace—this one fueled by natural gas. Outside, secluded decks invite you to unwind beneath towering trees with the sounds of nature all around. It already feels like you're in the mountains, but with a little treetop trimming, the view could be absolutely breathtaking.Upgrades include a newer roof, door, siding, kitchen, and a whole-house dehumidifier (warranty transfers). No overnight rentals allowed here, but it's the perfect getaway or full-time escape. City services included.Inspection & Walkthrough Available for Review.
Home Details
Home Type
- Single Family
Est. Annual Taxes
- $607
Year Built
- Built in 1975
Lot Details
- 0.33 Acre Lot
- Lot Dimensions are 155x110x79x136
- Wooded Lot
Property Views
- Woods
- Mountain
- Forest
Home Design
- Chalet
- Block Foundation
- Frame Construction
- Wood Siding
- Cement Siding
Interior Spaces
- 1,904 Sq Ft Home
- Cathedral Ceiling
- 2 Fireplaces
- Wood Burning Fireplace
- Gas Log Fireplace
- Stone Fireplace
- Vinyl Clad Windows
- Combination Dining and Living Room
- Bonus Room
- Wood Flooring
- Dryer
Kitchen
- Gas Range
- Dishwasher
- Kitchen Island
Bedrooms and Bathrooms
- 3 Bedrooms
- Primary Bedroom on Main
- Walk-In Closet
- 2 Full Bathrooms
- Walk-in Shower
Finished Basement
- Walk-Out Basement
- Recreation or Family Area in Basement
Parking
- 2 Carport Spaces
- 2 Car Parking Spaces
- Parking Available
- Off-Street Parking
Outdoor Features
- Deck
- Patio
- Outdoor Storage
- Storage Shed
Schools
- Pittman Center Elementary School
Utilities
- Humidifier
- Zoned Heating and Cooling System
- Heat Pump System
- Internet Available
Community Details
- No Home Owners Association
- Scenic View Subdivision
Listing and Financial Details
- Assessor Parcel Number 118I A 001.00
Map
Home Values in the Area
Average Home Value in this Area
Tax History
| Year | Tax Paid | Tax Assessment Tax Assessment Total Assessment is a certain percentage of the fair market value that is determined by local assessors to be the total taxable value of land and additions on the property. | Land | Improvement |
|---|---|---|---|---|
| 2025 | $560 | $37,825 | $8,450 | $29,375 |
| 2024 | $560 | $37,825 | $8,450 | $29,375 |
| 2023 | $560 | $37,825 | $0 | $0 |
| 2022 | $608 | $37,825 | $8,450 | $29,375 |
| 2021 | $608 | $37,825 | $8,450 | $29,375 |
| 2020 | $537 | $37,825 | $8,450 | $29,375 |
| 2019 | $538 | $26,650 | $8,450 | $18,200 |
| 2018 | $538 | $26,650 | $8,450 | $18,200 |
| 2017 | $538 | $26,650 | $8,450 | $18,200 |
| 2016 | $538 | $26,650 | $8,450 | $18,200 |
| 2015 | -- | $29,550 | $0 | $0 |
| 2014 | $529 | $29,552 | $0 | $0 |
Property History
| Date | Event | Price | Change | Sq Ft Price |
|---|---|---|---|---|
| 07/05/2025 07/05/25 | Pending | -- | -- | -- |
| 06/20/2025 06/20/25 | Price Changed | $474,000 | -3.1% | $249 / Sq Ft |
| 06/03/2025 06/03/25 | Price Changed | $489,000 | -2.0% | $257 / Sq Ft |
| 05/16/2025 05/16/25 | For Sale | $499,000 | +42.6% | $262 / Sq Ft |
| 06/08/2022 06/08/22 | Off Market | $349,900 | -- | -- |
| 03/03/2022 03/03/22 | Sold | $349,900 | 0.0% | $194 / Sq Ft |
| 01/26/2022 01/26/22 | Pending | -- | -- | -- |
| 12/07/2021 12/07/21 | For Sale | $349,900 | -- | $194 / Sq Ft |
Purchase History
| Date | Type | Sale Price | Title Company |
|---|---|---|---|
| Warranty Deed | $349,900 | Magnolia Title Agency Inc | |
| Deed | $105,000 | -- |
Mortgage History
| Date | Status | Loan Amount | Loan Type |
|---|---|---|---|
| Open | $244,930 | New Conventional | |
| Previous Owner | $30,000 | New Conventional | |
| Previous Owner | $70,340 | New Conventional | |
| Previous Owner | $40,000 | Commercial | |
| Previous Owner | $84,000 | No Value Available |
Similar Homes in Gatlinburg, TN
Source: East Tennessee REALTORS® MLS
MLS Number: 1301183
APN: 118I-A-001.00
- 1713 Cardinal Dr
- 216 Mockingbird Dr
- 638 Morning Mist Way
- 339 Robin Ln
- 221 Woodland Rd Unit 101
- 221 Woodland Rd Unit 315
- 221 Woodland Rd Unit 210
- 632 Morning Mist Way
- 659 Morning Mist Way
- 315 Robin Ln
- 661 Morning Mist Way
- 0 King Rd Unit 1299069
- 0 King Rd Unit 1298935
- 662 Morning Mist Way
- 224 Woodland Rd Unit 303
- 456 Patterson Ln
- 1736 Hidden Hills Rd
- 825 Spirit Loop Way
- 130 Mills Park Rd Unit 1
- 729 Glory Ridge Way
- 221 Woodland Rd Unit 114
- 221 Woodland Rd Unit 204
- 523 Gatlin Dr Unit 124
- 1903 Ash Pass Unit ID1230070P
- 132 Village Dr
- 121 Village Dr Unit 1 & 2-
- 5151 Riversong Way Unit ID1051751P
- 102 Baskins Creek Bypass Unit 107
- 215 Woliss Ln Unit 103
- 234 Circle Dr
- 3933 Dollys Dr Unit 56B
- 616 Chewase Dr
- 903 Heiden Ct Unit ID1051660P
- 4025 Parkway
- 4025 Parkway
- 1260 Ski View Dr Unit 2103
- 1260 Ski View Dr Unit 3208
- 770 Marshall Acres St
- 1023 Center View Rd
- 532 Warbonnet Way Unit ID1022145P
