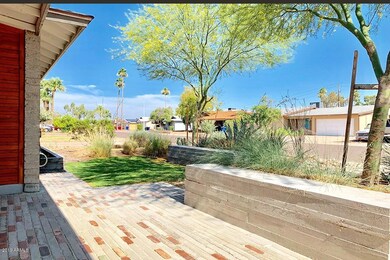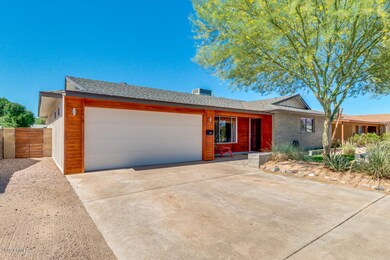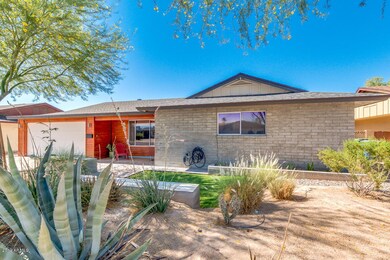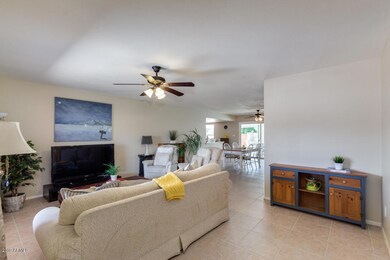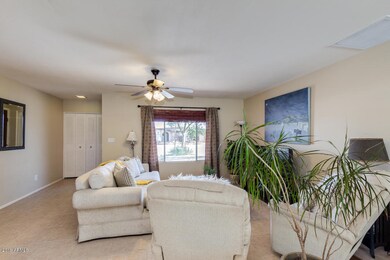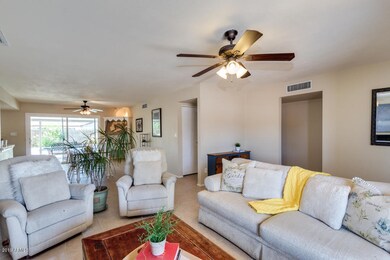
2160 E Broadmor Dr Tempe, AZ 85282
Alameda NeighborhoodHighlights
- Private Pool
- Contemporary Architecture
- Covered patio or porch
- RV Access or Parking
- No HOA
- 2 Car Direct Access Garage
About This Home
As of June 2021Contemporary home with one of a kind features near ASU campus! Curb appeal begins w/ custom designed low maintenance xeriscape landscape with grassy social area. Multiple concrete seating spaces create social flow in the front of the home surrounded by architectural wood siding. Fabulous interior features open living space with large windows allowing for a ton of natural light. Formal kitchen overlooking sparkling pool from the kitchen sink. Complete with stainless steel appliances, plenty of cabinet space, tiled counter-tops, and breakfast bar. Extra counter prep space for entertaining! Master bedroom offers his/her closets w/en-suite bathroom! 3 extra bedrooms with large closets. Spacious backyard with newly refinished pool and deck accompanied by sandy space with fire pit to create... that California beach scene! Covered patio, custom steel RV and side gates, and extra storage shed. Newly painted 2 car garage with brand new garage door and opener! All new roof and exterior paint!
Last Agent to Sell the Property
Russ Lyon Sotheby's International Realty License #SA648953000 Listed on: 06/22/2019

Home Details
Home Type
- Single Family
Est. Annual Taxes
- $1,899
Year Built
- Built in 1969
Lot Details
- 7,932 Sq Ft Lot
- Desert faces the front and back of the property
- Block Wall Fence
- Artificial Turf
- Sprinklers on Timer
Parking
- 2 Car Direct Access Garage
- Garage Door Opener
- RV Access or Parking
Home Design
- Contemporary Architecture
- Composition Roof
- Block Exterior
Interior Spaces
- 1,826 Sq Ft Home
- 1-Story Property
- Ceiling height of 9 feet or more
- Ceiling Fan
Kitchen
- Breakfast Bar
- <<builtInMicrowave>>
Flooring
- Carpet
- Tile
Bedrooms and Bathrooms
- 4 Bedrooms
- 2 Bathrooms
Accessible Home Design
- No Interior Steps
Outdoor Features
- Private Pool
- Covered patio or porch
- Outdoor Storage
Schools
- Curry Elementary School
- Connolly Middle School
- Mcclintock High School
Utilities
- Central Air
- Heating Available
- High Speed Internet
- Cable TV Available
Listing and Financial Details
- Tax Lot 61
- Assessor Parcel Number 133-34-517
Community Details
Overview
- No Home Owners Association
- Association fees include no fees
- Alameda Meadows East Subdivision
Recreation
- Bike Trail
Ownership History
Purchase Details
Home Financials for this Owner
Home Financials are based on the most recent Mortgage that was taken out on this home.Purchase Details
Home Financials for this Owner
Home Financials are based on the most recent Mortgage that was taken out on this home.Purchase Details
Home Financials for this Owner
Home Financials are based on the most recent Mortgage that was taken out on this home.Purchase Details
Home Financials for this Owner
Home Financials are based on the most recent Mortgage that was taken out on this home.Purchase Details
Purchase Details
Home Financials for this Owner
Home Financials are based on the most recent Mortgage that was taken out on this home.Purchase Details
Home Financials for this Owner
Home Financials are based on the most recent Mortgage that was taken out on this home.Similar Homes in the area
Home Values in the Area
Average Home Value in this Area
Purchase History
| Date | Type | Sale Price | Title Company |
|---|---|---|---|
| Warranty Deed | $575,000 | Silo Title Agency Llc | |
| Interfamily Deed Transfer | -- | Security Title Agency | |
| Warranty Deed | $340,000 | Security Title Agency Inc | |
| Special Warranty Deed | -- | None Available | |
| Trustee Deed | $135,798 | Accommodation | |
| Warranty Deed | -- | None Available | |
| Warranty Deed | $141,500 | Capital Title Agency |
Mortgage History
| Date | Status | Loan Amount | Loan Type |
|---|---|---|---|
| Open | $517,500 | New Conventional | |
| Previous Owner | $352,956 | VA | |
| Previous Owner | $351,220 | VA | |
| Previous Owner | $50,000 | Credit Line Revolving | |
| Previous Owner | $147,000 | New Conventional | |
| Previous Owner | $114,910 | FHA | |
| Previous Owner | $196,000 | Unknown | |
| Previous Owner | $134,400 | New Conventional |
Property History
| Date | Event | Price | Change | Sq Ft Price |
|---|---|---|---|---|
| 06/22/2021 06/22/21 | Sold | $575,000 | +4.5% | $315 / Sq Ft |
| 05/15/2021 05/15/21 | Pending | -- | -- | -- |
| 05/03/2021 05/03/21 | For Sale | $550,000 | +61.8% | $301 / Sq Ft |
| 08/25/2019 08/25/19 | Sold | $340,000 | +1.5% | $186 / Sq Ft |
| 07/01/2019 07/01/19 | For Sale | $335,000 | 0.0% | $183 / Sq Ft |
| 06/30/2019 06/30/19 | Pending | -- | -- | -- |
| 06/22/2019 06/22/19 | For Sale | $335,000 | -- | $183 / Sq Ft |
Tax History Compared to Growth
Tax History
| Year | Tax Paid | Tax Assessment Tax Assessment Total Assessment is a certain percentage of the fair market value that is determined by local assessors to be the total taxable value of land and additions on the property. | Land | Improvement |
|---|---|---|---|---|
| 2025 | $2,145 | $19,147 | -- | -- |
| 2024 | $2,119 | $18,235 | -- | -- |
| 2023 | $2,119 | $39,100 | $7,820 | $31,280 |
| 2022 | $2,033 | $28,530 | $5,700 | $22,830 |
| 2021 | $2,047 | $26,420 | $5,280 | $21,140 |
| 2020 | $1,984 | $24,280 | $4,850 | $19,430 |
| 2019 | $1,947 | $21,910 | $4,380 | $17,530 |
| 2018 | $1,899 | $20,680 | $4,130 | $16,550 |
| 2017 | $1,842 | $20,000 | $4,000 | $16,000 |
| 2016 | $1,829 | $19,560 | $3,910 | $15,650 |
| 2015 | $1,757 | $18,050 | $3,610 | $14,440 |
Agents Affiliated with this Home
-
William Nager

Seller's Agent in 2021
William Nager
My Home Group
(480) 227-1527
12 in this area
130 Total Sales
-
Cara Lonsdale

Buyer's Agent in 2021
Cara Lonsdale
Designated Pro Realty
(480) 634-4400
4 in this area
22 Total Sales
-
Carlene Hill

Seller's Agent in 2019
Carlene Hill
Russ Lyon Sotheby's International Realty
(480) 316-4067
26 Total Sales
-
\
Buyer's Agent in 2019
\William Nager
Real Broker
Map
Source: Arizona Regional Multiple Listing Service (ARMLS)
MLS Number: 5943325
APN: 133-34-517
- 2179 E Palmcroft Dr
- 2142 E Palmcroft Dr
- 2167 E Aspen Dr
- 2220 S Cottonwood Dr
- 2134 E Broadway Rd Unit 1013
- 2134 E Broadway Rd Unit 1046
- 2134 E Broadway Rd Unit 2030
- 1913 S River Dr
- 2052 E Aspen Dr
- 2201 S Evergreen Rd
- 1822 S River Dr
- 1622 S River Dr
- 2156 E Cairo Dr
- 2629 S Country Club Way
- 2818 S Cottonwood Dr
- 2847 S Bala Dr
- 1934 E El Parque Dr
- 2920 S Bala Dr Unit 48
- 645 S Esquire Way
- 1922 E Concorda Dr

