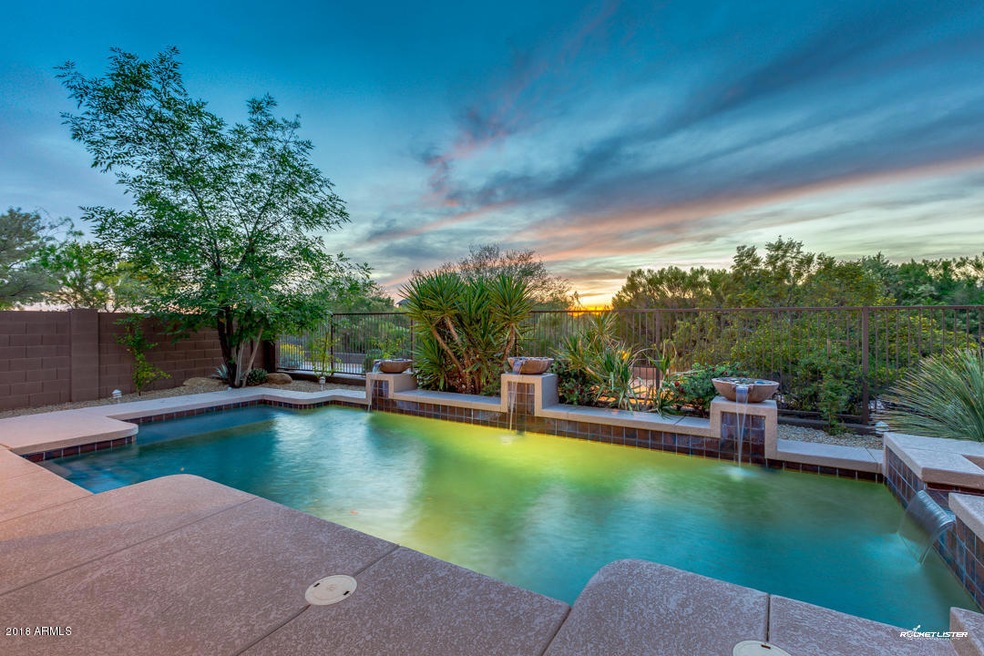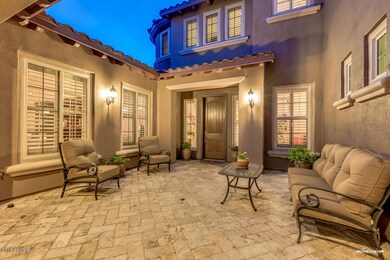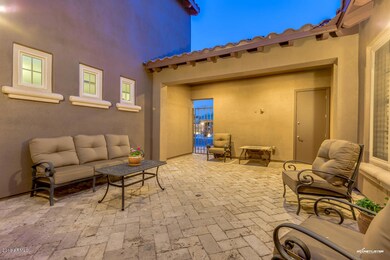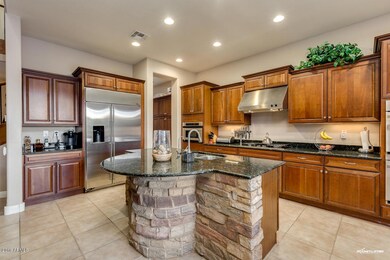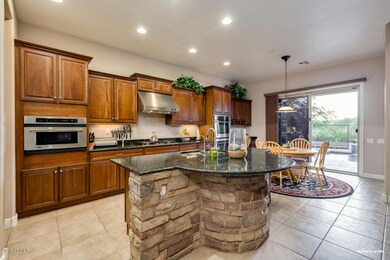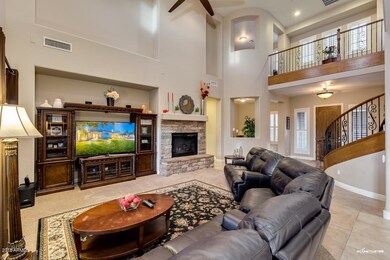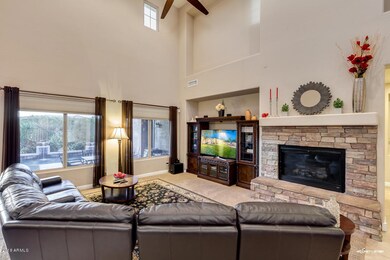
21608 N 37th St Phoenix, AZ 85050
Desert Ridge NeighborhoodHighlights
- Fitness Center
- Heated Spa
- Main Floor Primary Bedroom
- Fireside Elementary School Rated A
- Clubhouse
- Granite Countertops
About This Home
As of October 2018Amazing Amazon floor plan in popular Fireside at Desert Ridge, on premium lot backing to natural desert. Loads of upgrades including gourmet island kitchen with GE Monogram, double ovens, staggered cabinets, granite, overlooking spacious family room with stone gas fireplace. Four large bedrooms upstairs all with walk-in closets, plus loft & game room. Guest quarters with separate entrance too! Combination of shutters and blinds, security system, wired for sound. Gated courtyard entry complete with travertine pavers. Awesome back yard w/ private pool/spa, firepit, seating area and pavers. All of this, on a cul-de-sac lot, close to award-winning schools, state-of-the-art community center with pools, fitness, tennis, restaurants, Loop 101 and quick access to SR 51 and downtown!
Last Agent to Sell the Property
Coldwell Banker Realty License #BR105899000 Listed on: 04/10/2018

Home Details
Home Type
- Single Family
Est. Annual Taxes
- $6,511
Year Built
- Built in 2007
Lot Details
- 8,247 Sq Ft Lot
- Cul-De-Sac
- Desert faces the front and back of the property
- Wrought Iron Fence
- Block Wall Fence
- Front and Back Yard Sprinklers
- Sprinklers on Timer
- Private Yard
HOA Fees
Parking
- 4 Car Direct Access Garage
- Side or Rear Entrance to Parking
- Garage Door Opener
Home Design
- Wood Frame Construction
- Tile Roof
- Stucco
Interior Spaces
- 4,302 Sq Ft Home
- 2-Story Property
- Ceiling height of 9 feet or more
- Ceiling Fan
- Gas Fireplace
- Double Pane Windows
- Family Room with Fireplace
Kitchen
- Eat-In Kitchen
- Breakfast Bar
- Gas Cooktop
- <<builtInMicrowave>>
- Kitchen Island
- Granite Countertops
Flooring
- Carpet
- Tile
Bedrooms and Bathrooms
- 6 Bedrooms
- Primary Bedroom on Main
- Primary Bathroom is a Full Bathroom
- 4.5 Bathrooms
- Dual Vanity Sinks in Primary Bathroom
- Bathtub With Separate Shower Stall
Home Security
- Security System Owned
- Fire Sprinkler System
Pool
- Heated Spa
- Play Pool
Outdoor Features
- Covered patio or porch
- Fire Pit
Schools
- Fireside Elementary School
- Explorer Middle School
- Pinnacle High School
Utilities
- Refrigerated Cooling System
- Zoned Heating
- Heating System Uses Natural Gas
- High Speed Internet
- Cable TV Available
Listing and Financial Details
- Tax Lot 56
- Assessor Parcel Number 212-40-607
Community Details
Overview
- Association fees include ground maintenance
- Fireside HOA, Phone Number (602) 957-9191
- Desert Ridge HOA, Phone Number (480) 551-4300
- Association Phone (480) 551-4300
- Built by Pulte
- Desert Ridge Superblock 11 Parcel 4 Subdivision
Amenities
- Clubhouse
- Recreation Room
Recreation
- Tennis Courts
- Community Playground
- Fitness Center
- Heated Community Pool
- Community Spa
Ownership History
Purchase Details
Home Financials for this Owner
Home Financials are based on the most recent Mortgage that was taken out on this home.Purchase Details
Home Financials for this Owner
Home Financials are based on the most recent Mortgage that was taken out on this home.Purchase Details
Home Financials for this Owner
Home Financials are based on the most recent Mortgage that was taken out on this home.Similar Homes in the area
Home Values in the Area
Average Home Value in this Area
Purchase History
| Date | Type | Sale Price | Title Company |
|---|---|---|---|
| Warranty Deed | $775,000 | None Available | |
| Warranty Deed | $655,000 | Equity Title Agency Inc | |
| Corporate Deed | $809,966 | Sun Title Agency Co |
Mortgage History
| Date | Status | Loan Amount | Loan Type |
|---|---|---|---|
| Previous Owner | $417,000 | New Conventional | |
| Previous Owner | $417,000 | New Conventional | |
| Previous Owner | $230,150 | Stand Alone Second |
Property History
| Date | Event | Price | Change | Sq Ft Price |
|---|---|---|---|---|
| 10/04/2018 10/04/18 | Sold | $775,000 | -0.5% | $180 / Sq Ft |
| 08/17/2018 08/17/18 | For Sale | $779,000 | +0.5% | $181 / Sq Ft |
| 08/06/2018 08/06/18 | Off Market | $775,000 | -- | -- |
| 07/17/2018 07/17/18 | Price Changed | $779,000 | -2.5% | $181 / Sq Ft |
| 05/17/2018 05/17/18 | Price Changed | $799,000 | -2.2% | $186 / Sq Ft |
| 04/30/2018 04/30/18 | Price Changed | $817,000 | -1.0% | $190 / Sq Ft |
| 04/10/2018 04/10/18 | For Sale | $825,000 | +26.0% | $192 / Sq Ft |
| 03/15/2012 03/15/12 | Sold | $655,000 | -3.7% | $152 / Sq Ft |
| 01/26/2012 01/26/12 | Pending | -- | -- | -- |
| 01/01/2012 01/01/12 | For Sale | $680,000 | -- | $158 / Sq Ft |
Tax History Compared to Growth
Tax History
| Year | Tax Paid | Tax Assessment Tax Assessment Total Assessment is a certain percentage of the fair market value that is determined by local assessors to be the total taxable value of land and additions on the property. | Land | Improvement |
|---|---|---|---|---|
| 2025 | $7,531 | $81,689 | -- | -- |
| 2024 | $7,361 | $77,799 | -- | -- |
| 2023 | $7,361 | $92,510 | $18,500 | $74,010 |
| 2022 | $7,281 | $74,000 | $14,800 | $59,200 |
| 2021 | $7,304 | $70,770 | $14,150 | $56,620 |
| 2020 | $7,060 | $68,930 | $13,780 | $55,150 |
| 2019 | $7,070 | $67,820 | $13,560 | $54,260 |
| 2018 | $6,818 | $66,920 | $13,380 | $53,540 |
| 2017 | $6,511 | $66,900 | $13,380 | $53,520 |
| 2016 | $6,392 | $67,600 | $13,520 | $54,080 |
| 2015 | $5,875 | $68,080 | $13,610 | $54,470 |
Agents Affiliated with this Home
-
Dale Pavlicek

Seller's Agent in 2018
Dale Pavlicek
Coldwell Banker Realty
(602) 570-6300
1 in this area
84 Total Sales
-
Katie Baccus

Buyer's Agent in 2018
Katie Baccus
Compass
(480) 206-4336
2 in this area
299 Total Sales
-
M
Seller's Agent in 2012
Mark Miller
HomeSmart
Map
Source: Arizona Regional Multiple Listing Service (ARMLS)
MLS Number: 5749226
APN: 212-40-607
- 3741 E Ember Glow Way
- 21602 N 36th St
- 3766 E Ringtail Way
- 3770 E Ringtail Way
- 3634 E Sands Dr
- 3713 E Cat Balue Dr
- 3556 E Tina Dr
- 3730 E Cat Balue Dr
- 21136 N 36th Place
- 3818 E Quail Ave
- 21105 N 37th Run
- 3849 E Matthew Dr
- 20929 N 37th Way
- 3923 E Rockingham Rd
- 3411 E Louise Dr
- 21321 N 39th Way
- 22318 N 36th St
- 3737 E Donald Dr
- 3417 E Los Gatos Dr
- 3633 E Potter Dr
