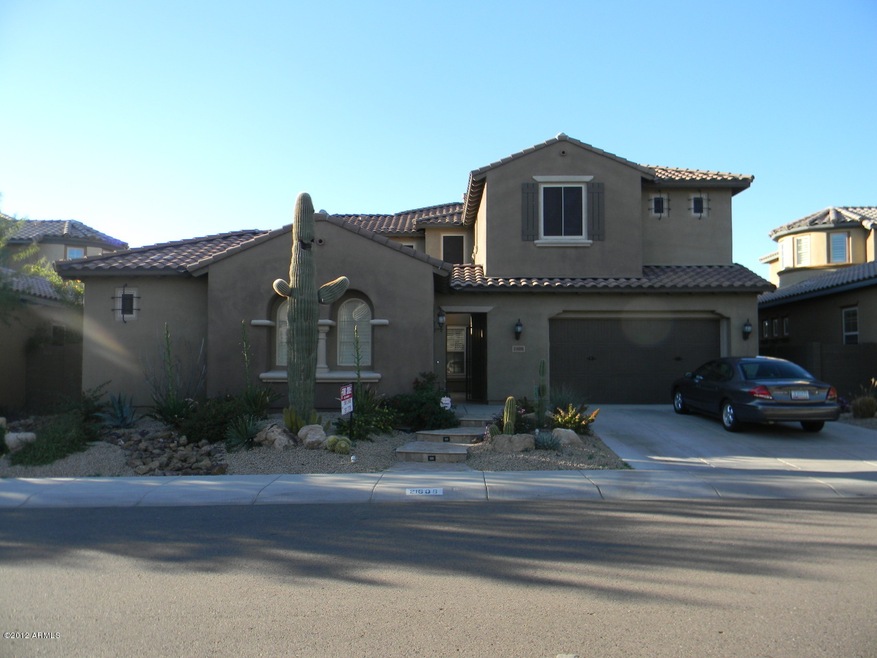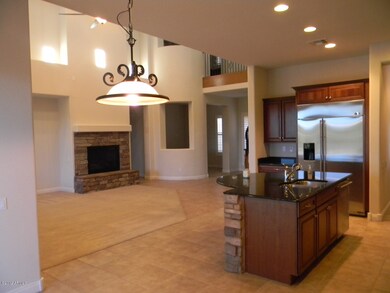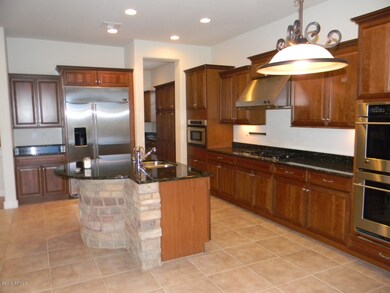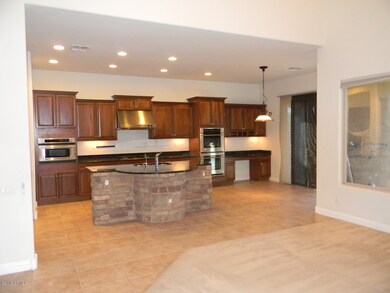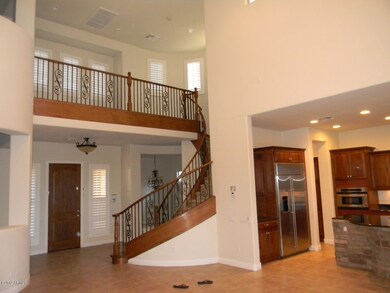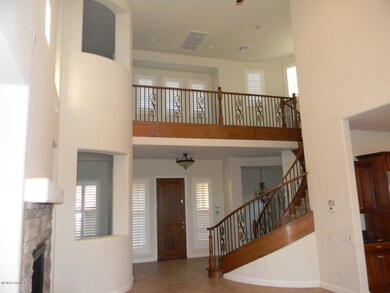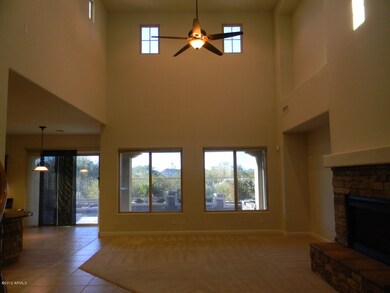
21608 N 37th St Phoenix, AZ 85050
Desert Ridge NeighborhoodHighlights
- Guest House
- Fitness Center
- Reverse Osmosis System
- Fireside Elementary School Rated A
- Heated Spa
- Clubhouse
About This Home
As of October 2018This Amazon home is the largest offered in the popular Fireside neighborhood at Desert Ridge and the only Amazon available with a scenic view fence and cul de sac street location. Granite counter tops, butler's pantry, upgraded wood and wrought iron stair railing, heated pool, hot tub, outdoor shower and fire pit. Stainless steel GE Monogram appliances. Travertine pavers in courtyard and pool area. Ceiling fans in every room. Plantation shutters and energy saving sunscreens. Privacy window tint on lower level windows and glass door. 6th bedroom is attached Casita with private full bath. Stone fireplace and kitchen island.
Last Agent to Sell the Property
Mark Miller
HomeSmart License #SA534929000 Listed on: 01/01/2012
Home Details
Home Type
- Single Family
Est. Annual Taxes
- $7,531
Year Built
- Built in 2007
Lot Details
- Desert faces the front and back of the property
- Wrought Iron Fence
- Block Wall Fence
- Desert Landscape
- Irrigation
- Private Yard
Home Design
- Santa Barbara Architecture
- Wood Frame Construction
- Tile Roof
- Stucco
Interior Spaces
- 4,302 Sq Ft Home
- Wired For Sound
- Vaulted Ceiling
- Gas Fireplace
- Solar Screens
- Great Room
- Living Room with Fireplace
- Formal Dining Room
- Loft
Kitchen
- Eat-In Kitchen
- Breakfast Bar
- Walk-In Pantry
- Built-In Double Oven
- Gas Oven or Range
- Gas Cooktop
- <<builtInMicrowave>>
- Dishwasher
- Kitchen Island
- Granite Countertops
- Disposal
- Reverse Osmosis System
Flooring
- Carpet
- Tile
Bedrooms and Bathrooms
- 6 Bedrooms
- Primary Bedroom on Main
- Separate Bedroom Exit
- Walk-In Closet
- Primary Bathroom is a Full Bathroom
- Dual Vanity Sinks in Primary Bathroom
- Separate Shower in Primary Bathroom
Laundry
- Laundry in unit
- Washer and Dryer Hookup
Home Security
- Security System Owned
- Fire Sprinkler System
Parking
- 4 Car Garage
- Tandem Garage
- Garage Door Opener
Pool
- Heated Spa
- Outdoor Pool
- Heated Pool
Outdoor Features
- Covered patio or porch
- Fire Pit
Schools
- Wildfire Elementary School
- Explorer Middle School
- Pinnacle High School
Utilities
- Refrigerated Cooling System
- Heating Available
- Water Filtration System
- High Speed Internet
- Cable TV Available
Additional Features
- Guest House
- Property is near a bus stop
Community Details
Overview
- $4,128 per year Dock Fee
- Association fees include common area maintenance
- Rossmar & Graham Association
- Association Phone (480) 551-4558
- Located in the Fireside @ Desert Ridge master-planned community
- Built by pulte
- Amazon
Amenities
- Clubhouse
Recreation
- Tennis Courts
- Community Playground
- Fitness Center
- Heated Community Pool
- Community Spa
- Children's Pool
- Bike Trail
Ownership History
Purchase Details
Home Financials for this Owner
Home Financials are based on the most recent Mortgage that was taken out on this home.Purchase Details
Home Financials for this Owner
Home Financials are based on the most recent Mortgage that was taken out on this home.Purchase Details
Home Financials for this Owner
Home Financials are based on the most recent Mortgage that was taken out on this home.Similar Homes in the area
Home Values in the Area
Average Home Value in this Area
Purchase History
| Date | Type | Sale Price | Title Company |
|---|---|---|---|
| Warranty Deed | $775,000 | None Available | |
| Warranty Deed | $655,000 | Equity Title Agency Inc | |
| Corporate Deed | $809,966 | Sun Title Agency Co |
Mortgage History
| Date | Status | Loan Amount | Loan Type |
|---|---|---|---|
| Previous Owner | $417,000 | New Conventional | |
| Previous Owner | $417,000 | New Conventional | |
| Previous Owner | $230,150 | Stand Alone Second |
Property History
| Date | Event | Price | Change | Sq Ft Price |
|---|---|---|---|---|
| 10/04/2018 10/04/18 | Sold | $775,000 | -0.5% | $180 / Sq Ft |
| 08/17/2018 08/17/18 | For Sale | $779,000 | +0.5% | $181 / Sq Ft |
| 08/06/2018 08/06/18 | Off Market | $775,000 | -- | -- |
| 07/17/2018 07/17/18 | Price Changed | $779,000 | -2.5% | $181 / Sq Ft |
| 05/17/2018 05/17/18 | Price Changed | $799,000 | -2.2% | $186 / Sq Ft |
| 04/30/2018 04/30/18 | Price Changed | $817,000 | -1.0% | $190 / Sq Ft |
| 04/10/2018 04/10/18 | For Sale | $825,000 | +26.0% | $192 / Sq Ft |
| 03/15/2012 03/15/12 | Sold | $655,000 | -3.7% | $152 / Sq Ft |
| 01/26/2012 01/26/12 | Pending | -- | -- | -- |
| 01/01/2012 01/01/12 | For Sale | $680,000 | -- | $158 / Sq Ft |
Tax History Compared to Growth
Tax History
| Year | Tax Paid | Tax Assessment Tax Assessment Total Assessment is a certain percentage of the fair market value that is determined by local assessors to be the total taxable value of land and additions on the property. | Land | Improvement |
|---|---|---|---|---|
| 2025 | $7,531 | $81,689 | -- | -- |
| 2024 | $7,361 | $77,799 | -- | -- |
| 2023 | $7,361 | $92,510 | $18,500 | $74,010 |
| 2022 | $7,281 | $74,000 | $14,800 | $59,200 |
| 2021 | $7,304 | $70,770 | $14,150 | $56,620 |
| 2020 | $7,060 | $68,930 | $13,780 | $55,150 |
| 2019 | $7,070 | $67,820 | $13,560 | $54,260 |
| 2018 | $6,818 | $66,920 | $13,380 | $53,540 |
| 2017 | $6,511 | $66,900 | $13,380 | $53,520 |
| 2016 | $6,392 | $67,600 | $13,520 | $54,080 |
| 2015 | $5,875 | $68,080 | $13,610 | $54,470 |
Agents Affiliated with this Home
-
Dale Pavlicek

Seller's Agent in 2018
Dale Pavlicek
Coldwell Banker Realty
(602) 570-6300
1 in this area
84 Total Sales
-
Katie Baccus

Buyer's Agent in 2018
Katie Baccus
Compass
(480) 206-4336
2 in this area
299 Total Sales
-
M
Seller's Agent in 2012
Mark Miller
HomeSmart
Map
Source: Arizona Regional Multiple Listing Service (ARMLS)
MLS Number: 4694874
APN: 212-40-607
- 3741 E Ember Glow Way
- 21602 N 36th St
- 3766 E Ringtail Way
- 3770 E Ringtail Way
- 3634 E Sands Dr
- 3713 E Cat Balue Dr
- 3556 E Tina Dr
- 3730 E Cat Balue Dr
- 21136 N 36th Place
- 3818 E Quail Ave
- 21105 N 37th Run
- 3849 E Matthew Dr
- 20929 N 37th Way
- 3923 E Rockingham Rd
- 3411 E Louise Dr
- 21321 N 39th Way
- 22318 N 36th St
- 3737 E Donald Dr
- 3417 E Los Gatos Dr
- 3633 E Potter Dr
