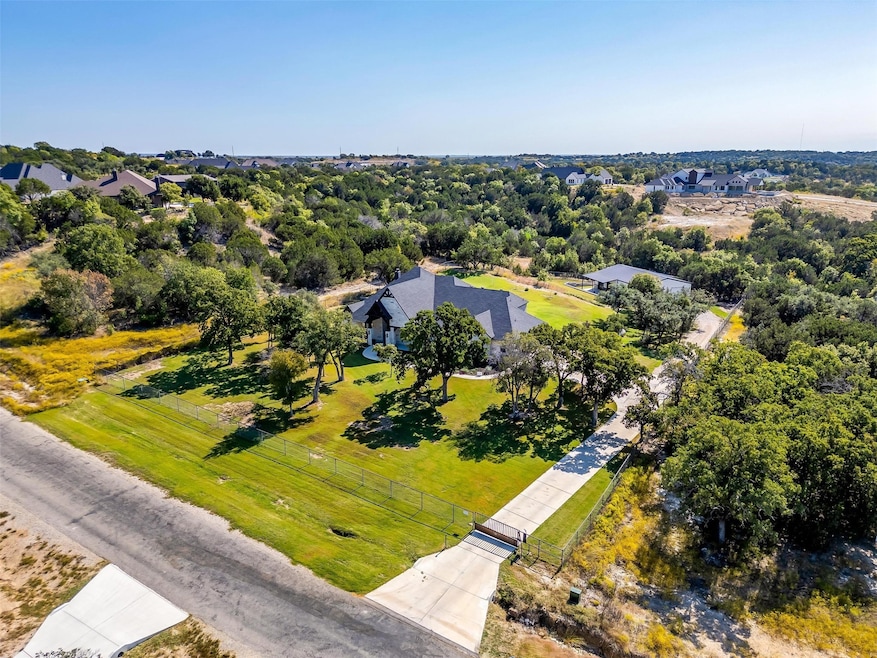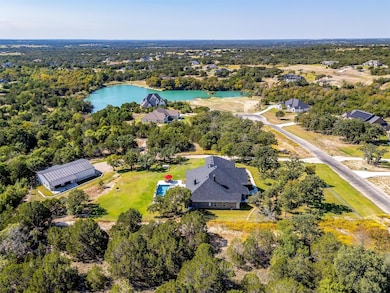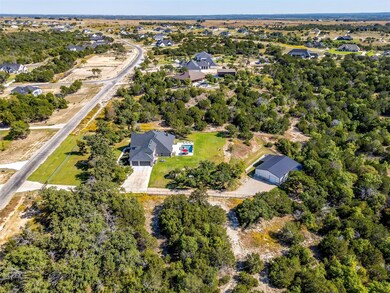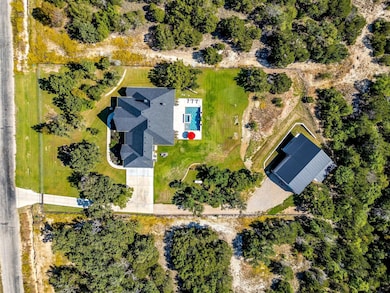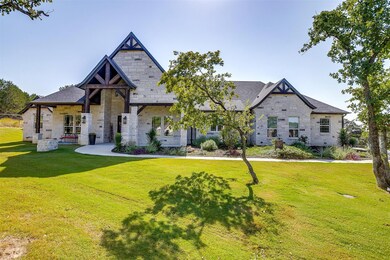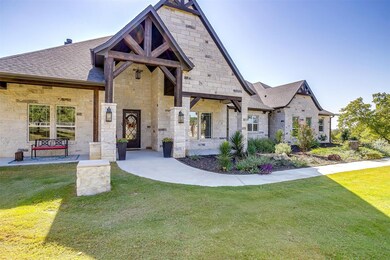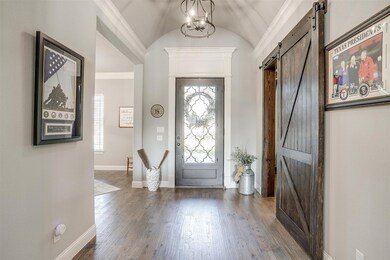
2161 Eagles Ridge Dr Hudson Oaks, TX 76087
Estimated payment $9,096/month
Highlights
- Heated Pool and Spa
- Home fronts a creek
- Gated Community
- Brock Intermediate School Rated A-
- Electric Gate
- Open Floorplan
About This Home
Meet the property that has it ALL! Fully custom COUTO HOME with 1200 SF GUEST HOUSE, 1200 SF SHOP, plus POOL, SPA & OUTDOOR KITCHEN! This fully piped fence property has it's own private electric gated entrance. Gorgeous, grand elevation and landscaping, hand-scraped hardwood flooring and coffered ceiling throughout living, dining and kitchen. You'll get to open up the wall-to-wall double glass doors and bring the outdoor living area in! Extraordinary two toned kitchen design with custom cabinetry, walk-in pantry and true farmhouse sink. This home offers so many additional spaces including a formal dining room, office, media room and upstairs flex room that could be used as additional bedroom with full bath. Primary suite is off the dining nook with complete walk-through to bathroom, closet and in front of laundry access! Highly desirable laundry room with safe room and counterspace galore! Favorite feature is the Dutch door for laundry room! This place is jam packed with EVERYTHING that you need. The outdoor living area is cozy with a wood burning fireplace and full outdoor kitchen set up just outside the primary bedroom. Sparkling pool with multiple waterfalls, fire bowls and deluxe spa, all with smart phone capability. Additional living quarters sit at the back of the property with a covered patio overlooking the creek. Fully functional with open living area, bedroom, full bath and bar with sink. The 8 foot glass roll up doors are amazing both open and closed! On the other side of the guest quarters, is a fully insulated 30x40 designated shop with a 10 foot electric roll up door and 14 foot ceilings! This home is unbelievable with the amount of amenities already in place. It is FULLY DECKED OUT. Home still falls under the Builder Warranty. It's your chance to own a piece of property like this...come out and experience what it's like!
Listing Agent
Cates & Company Brokerage Phone: (817) 946-7775 License #0726750 Listed on: 04/22/2025
Home Details
Home Type
- Single Family
Est. Annual Taxes
- $14,666
Year Built
- Built in 2022
Lot Details
- 2.01 Acre Lot
- Home fronts a creek
- Landscaped
- Interior Lot
- Sprinkler System
- Wooded Lot
- Many Trees
- Back Yard
HOA Fees
- $125 Monthly HOA Fees
Parking
- 6 Car Direct Access Garage
- Inside Entrance
- Parking Accessed On Kitchen Level
- Lighted Parking
- Side Facing Garage
- Aggregate Flooring
- Garage Door Opener
- Drive Through
- Driveway
- Electric Gate
- Guest Parking
- Additional Parking
Home Design
- Brick Exterior Construction
- Slab Foundation
- Composition Roof
Interior Spaces
- 3,995 Sq Ft Home
- 2-Story Property
- Open Floorplan
- Wet Bar
- Dry Bar
- Woodwork
- Chandelier
- Wood Burning Fireplace
- Living Room with Fireplace
- 2 Fireplaces
- Loft
Kitchen
- Double Oven
- Electric Oven
- Built-In Gas Range
- Microwave
- Dishwasher
- Kitchen Island
- Disposal
Flooring
- Wood
- Carpet
- Concrete
- Ceramic Tile
Bedrooms and Bathrooms
- 4 Bedrooms
- Walk-In Closet
- Double Vanity
Home Security
- Wireless Security System
- Security Lights
- Carbon Monoxide Detectors
- Fire and Smoke Detector
Pool
- Heated Pool and Spa
- Heated In Ground Pool
- Gunite Pool
- Waterfall Pool Feature
- Fence Around Pool
- Pool Water Feature
Outdoor Features
- Covered patio or porch
- Outdoor Fireplace
- Outdoor Kitchen
- Exterior Lighting
- Outdoor Storage
- Outdoor Grill
- Rain Gutters
Schools
- Brock Elementary School
- Brock High School
Utilities
- Central Heating and Cooling System
- Underground Utilities
- Propane
- Tankless Water Heater
- Water Softener
- Aerobic Septic System
- Private Sewer
- High Speed Internet
Listing and Financial Details
- Tax Lot 241
- Assessor Parcel Number R000113894
Community Details
Overview
- Association fees include management, ground maintenance, maintenance structure, security
- Secure Association Management Association
- Eagles Bluff Ph 4 Subdivision
Security
- Gated Community
Map
Home Values in the Area
Average Home Value in this Area
Tax History
| Year | Tax Paid | Tax Assessment Tax Assessment Total Assessment is a certain percentage of the fair market value that is determined by local assessors to be the total taxable value of land and additions on the property. | Land | Improvement |
|---|---|---|---|---|
| 2023 | $14,520 | $795,790 | $150,980 | $644,810 |
| 2022 | $13,694 | $674,510 | $90,590 | $583,920 |
| 2021 | $1,934 | $90,590 | $90,590 | $0 |
Property History
| Date | Event | Price | Change | Sq Ft Price |
|---|---|---|---|---|
| 07/12/2025 07/12/25 | Price Changed | $1,399,000 | -1.4% | $350 / Sq Ft |
| 06/14/2025 06/14/25 | Price Changed | $1,419,000 | -1.4% | $355 / Sq Ft |
| 05/01/2025 05/01/25 | For Sale | $1,439,000 | -- | $360 / Sq Ft |
Purchase History
| Date | Type | Sale Price | Title Company |
|---|---|---|---|
| Special Warranty Deed | -- | Adams Bennett & Duncan |
Mortgage History
| Date | Status | Loan Amount | Loan Type |
|---|---|---|---|
| Open | $548,485 | New Conventional | |
| Closed | $550,000 | Unknown |
Similar Homes in Hudson Oaks, TX
Source: North Texas Real Estate Information Systems (NTREIS)
MLS Number: 20912152
APN: 11897-004-241-00
- 2048 Little Valley Ct
- 1000 Sweeney Way
- 2028 Little Valley Ct
- 1157 Eagles Bluff Dr
- 1161 Eagles Bluff Dr
- 1023 Sweeney Way
- 1070 Sweeney Way
- 1074 Sweeney Way
- 1020 Sky Rd
- TBD Keaton Eagles Ridge Dr
- 1239 Eagles Bluff Dr
- 1209 Eagles Bluff Dr
- 1255 Eagles Bluff Dr
- 1077 Eagles Bluff Dr
- 1019 Kingsley Ct
- 1015 Kingsley Ct
- TBD Eagles Ridge Dr
- 4029 Fall Creek Dr
- 4033 Fall Creek Dr
- 2001 Eagles Ridge Dr
- 400 Timber Wild Dr
- 8849 Old Brock Rd
- 1723 Dennis Rd
- 306 Grindstone Rd
- 1146 Harmony Cir
- 1148 Harmony Cir
- 3999 Old Brock Rd
- 757 Olive Branch Rd
- 147 Western Lake Dr
- 765 Olive Branch Rd
- 102 Haynes Rd
- 121 Winners Cir Unit 107
- 133 Winners Cir Unit 402
- 133 Winners Cir Unit 403
- 133 Winners Cir Unit 202
- 133 Winners Cir Unit 203
- 133 Winners Cir Unit 303
- 133 Winners Cir Unit 302
- 133 Winners Cir Unit 301
- 133 Winners Cir Unit 103
