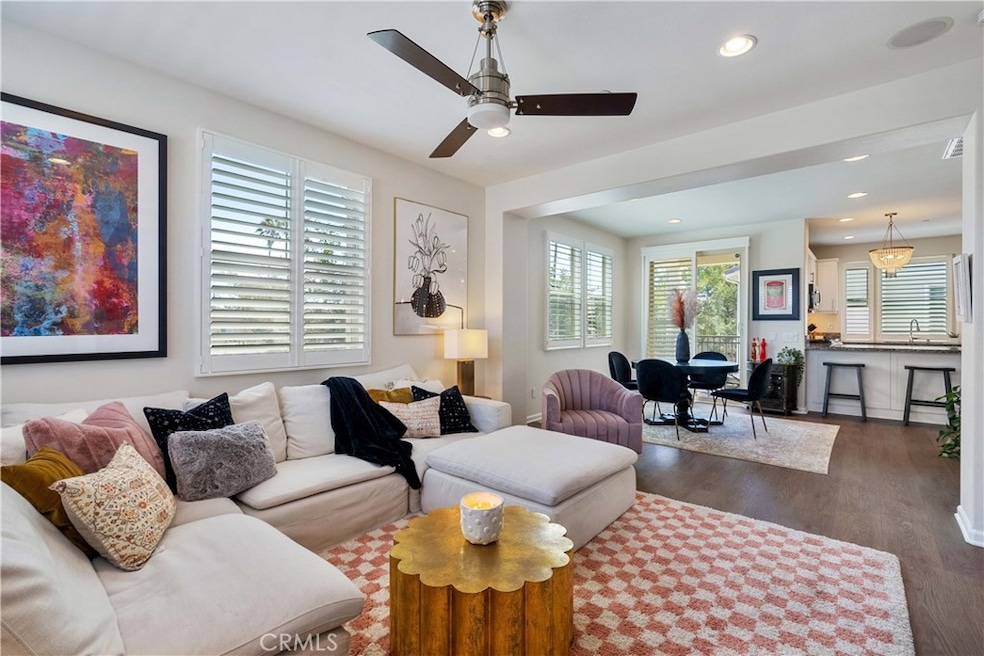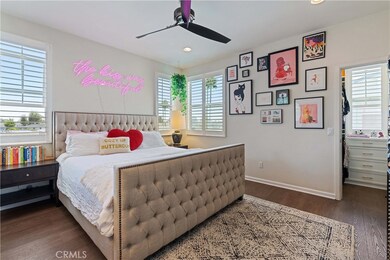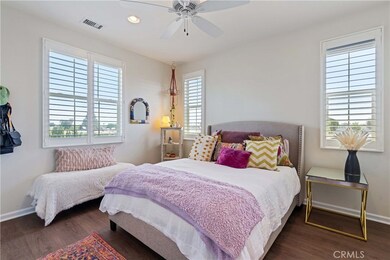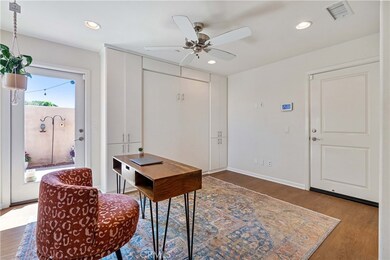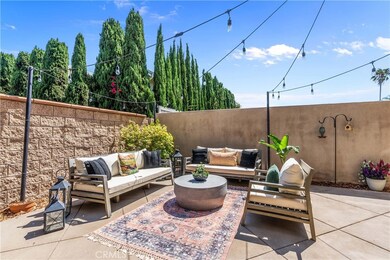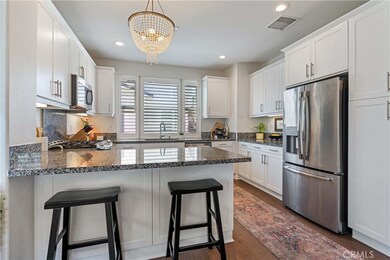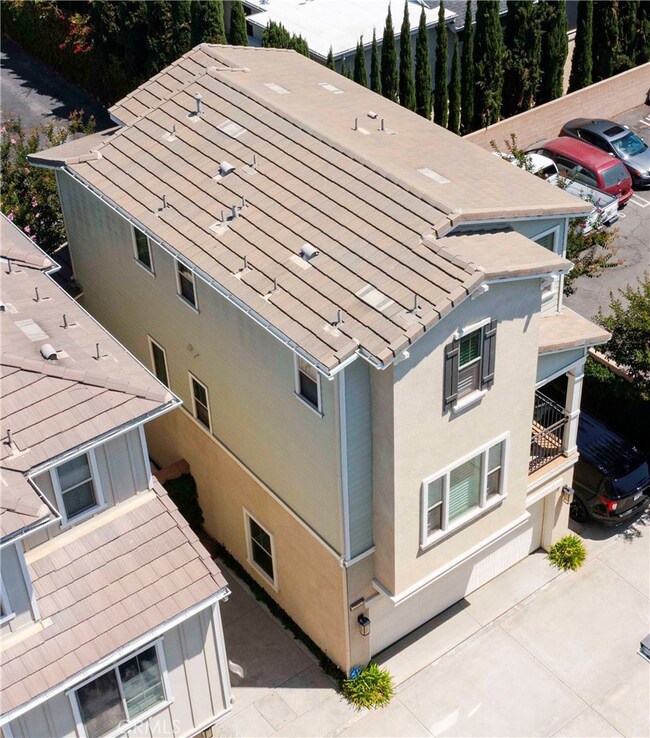
2162 Harmony Way Costa Mesa, CA 92627
Highlights
- Open Floorplan
- Maid or Guest Quarters
- High Ceiling
- Costa Mesa High School Rated A-
- Bonus Room
- Stone Countertops
About This Home
As of September 2022Welcome home! Located in the heart of Costa Mesa sits 2162 Harmony Way, a
three-story, detached, single-family home. You heard that right, no shared walls! This
lovely home, built in 2014, benefits from one of the largest lot sizes in its quaint
30-unit community of Bungalow 7, as well as its location as the furthest possible
setback from Victoria Street in the community. It consists of two bedrooms, a bonus
room, two full baths and two half baths, as well as a proper outdoor space where
your imagination can run wild. Perhaps a jacuzzi, firepit, putting green, or wood
deck…the options are endless! Upon entering the front door you will find a bonus
room (currently set up as a combo office space/guest suite) connected to the
two-car garage that includes a full-size murphy bed by California Closets and a half
bath. There is potential to borrow space from the garage to add a shower, making it a
full bath! The second floor consists of your kitchen, dining and living room, featuring
stainless steel appliances, childproof cabinet lowers, built-in ceiling speakers and a
private balcony. Make your way to the third floor to enjoy two large bedrooms
complete with custom California Closets, and ensuite full bathrooms. The home also
features a tankless water heater, an ADT security system, childproof outlets,
dual-pane windows, custom wood shutters, freshly painted baseboards, and brand
new luxury vinyl plank (LVP) flooring throughout the entire home. Outside of the
home you can enjoy the gated community common area with a barbeque, picnic
tables, and beautifully designed landscaping. Minutes drive from College Park
Elementary, Costa Mesa High, John Wayne Airport, Newport Beach and some of the
best shopping and dining Orange County has to offer. You’re also a stone’s throw to
I55 freeway and on Victoria (a major thoroughfare connecting East side Costa Mesa
to Huntington Beach.) Don’t miss out on calling this Costa Mesa
tri-level SFR your next home!
Last Agent to Sell the Property
Seven Gables Real Estate License #02116888 Listed on: 08/05/2022

Home Details
Home Type
- Single Family
Est. Annual Taxes
- $11,766
Year Built
- Built in 2014
Lot Details
- 2,083 Sq Ft Lot
- Property fronts a private road
- South Facing Home
- Rectangular Lot
- Drip System Landscaping
- Sprinkler System
- Zero Lot Line
HOA Fees
- $169 Monthly HOA Fees
Parking
- 2 Car Direct Access Garage
- Parking Storage or Cabinetry
- Parking Available
- Rear-Facing Garage
- Single Garage Door
- Garage Door Opener
- No Driveway
- Guest Parking
- Unassigned Parking
Home Design
- Bungalow
- Turnkey
- Planned Development
- Slab Foundation
- Wood Siding
- Pre-Cast Concrete Construction
- Stucco
Interior Spaces
- 1,731 Sq Ft Home
- Open Floorplan
- Wired For Sound
- Built-In Features
- Dry Bar
- High Ceiling
- Ceiling Fan
- Recessed Lighting
- Double Pane Windows
- Insulated Windows
- Plantation Shutters
- Entryway
- Family Room Off Kitchen
- Living Room
- Home Office
- Bonus Room
- Home Gym
- Vinyl Flooring
Kitchen
- Open to Family Room
- Breakfast Bar
- Gas Oven
- Gas Range
- <<microwave>>
- Water Line To Refrigerator
- Dishwasher
- Stone Countertops
- Built-In Trash or Recycling Cabinet
- Disposal
Bedrooms and Bathrooms
- 2 Bedrooms
- All Upper Level Bedrooms
- Walk-In Closet
- Maid or Guest Quarters
- Dual Sinks
- Dual Vanity Sinks in Primary Bathroom
- Private Water Closet
- <<tubWithShowerToken>>
- Walk-in Shower
- Exhaust Fan In Bathroom
- Linen Closet In Bathroom
Laundry
- Laundry Room
- Laundry on upper level
- Gas And Electric Dryer Hookup
Home Security
- Alarm System
- Security Lights
- Carbon Monoxide Detectors
- Fire and Smoke Detector
- Fire Sprinkler System
Outdoor Features
- Living Room Balcony
- Patio
- Exterior Lighting
- Rain Gutters
- Front Porch
Schools
- Costa Mesa High School
Utilities
- Central Heating and Cooling System
- Heating System Uses Natural Gas
- Natural Gas Connected
- Tankless Water Heater
- Water Purifier
- Private Sewer
- Phone Available
- Cable TV Available
Listing and Financial Details
- Tax Lot 22
- Tax Tract Number 16990
- Assessor Parcel Number 41904322
- $714 per year additional tax assessments
Community Details
Overview
- Bungalow 7 Association
- Active Property Management HOA
- Built by Taylor Morrison
Amenities
- Outdoor Cooking Area
- Community Barbecue Grill
- Picnic Area
Security
- Resident Manager or Management On Site
Ownership History
Purchase Details
Home Financials for this Owner
Home Financials are based on the most recent Mortgage that was taken out on this home.Purchase Details
Home Financials for this Owner
Home Financials are based on the most recent Mortgage that was taken out on this home.Purchase Details
Purchase Details
Home Financials for this Owner
Home Financials are based on the most recent Mortgage that was taken out on this home.Similar Homes in Costa Mesa, CA
Home Values in the Area
Average Home Value in this Area
Purchase History
| Date | Type | Sale Price | Title Company |
|---|---|---|---|
| Grant Deed | $978,000 | -- | |
| Grant Deed | $732,000 | Ticor Title | |
| Interfamily Deed Transfer | -- | None Available | |
| Grant Deed | $594,000 | First American Title Company |
Mortgage History
| Date | Status | Loan Amount | Loan Type |
|---|---|---|---|
| Open | $880,200 | New Conventional | |
| Previous Owner | $59,313 | Credit Line Revolving | |
| Previous Owner | $474,978 | New Conventional |
Property History
| Date | Event | Price | Change | Sq Ft Price |
|---|---|---|---|---|
| 09/13/2022 09/13/22 | Sold | $978,000 | +0.1% | $565 / Sq Ft |
| 08/11/2022 08/11/22 | Pending | -- | -- | -- |
| 08/05/2022 08/05/22 | For Sale | $977,000 | +33.5% | $564 / Sq Ft |
| 03/22/2019 03/22/19 | Sold | $732,000 | -2.1% | $423 / Sq Ft |
| 02/25/2019 02/25/19 | Pending | -- | -- | -- |
| 01/01/2019 01/01/19 | For Sale | $747,888 | -- | $432 / Sq Ft |
Tax History Compared to Growth
Tax History
| Year | Tax Paid | Tax Assessment Tax Assessment Total Assessment is a certain percentage of the fair market value that is determined by local assessors to be the total taxable value of land and additions on the property. | Land | Improvement |
|---|---|---|---|---|
| 2024 | $11,766 | $997,560 | $671,308 | $326,252 |
| 2023 | $11,369 | $978,000 | $658,145 | $319,855 |
| 2022 | $8,961 | $769,462 | $455,971 | $313,491 |
| 2021 | $8,651 | $754,375 | $447,030 | $307,345 |
| 2020 | $8,554 | $746,640 | $442,446 | $304,194 |
| 2019 | $7,537 | $652,451 | $360,163 | $292,288 |
| 2018 | $7,313 | $639,658 | $353,101 | $286,557 |
| 2017 | $7,188 | $627,116 | $346,177 | $280,939 |
| 2016 | $7,033 | $614,820 | $339,389 | $275,431 |
| 2015 | $6,965 | $605,585 | $334,291 | $271,294 |
| 2014 | $2,689 | $225,617 | $225,617 | $0 |
Agents Affiliated with this Home
-
Jordan Crews
J
Seller's Agent in 2022
Jordan Crews
Seven Gables Real Estate
1 in this area
10 Total Sales
-
Kathryn Samuel

Buyer's Agent in 2022
Kathryn Samuel
First Team Real Estate
(949) 444-1674
1 in this area
96 Total Sales
-
Max Nejad

Seller's Agent in 2019
Max Nejad
The Oppenheim Group
(949) 423-9229
35 Total Sales
-
Bonnie Gausewitz
B
Buyer's Agent in 2019
Bonnie Gausewitz
Seven Gables Real Estate
(714) 731-3777
50 Total Sales
Map
Source: California Regional Multiple Listing Service (CRMLS)
MLS Number: PW22171619
APN: 419-043-22
- 400 Brighton Springs
- 404 Brighton Springs
- 409 Bryson Springs
- 2168 Biscayne Springs
- 327 W Wilson St Unit 49
- 327 W Wilson St Unit 91
- 327 W Wilson St Unit 23
- 327 W Wilson St Unit 108
- 327 W Wilson St Unit 66
- 290 Victoria St Unit 19
- 290 Victoria St Unit 31
- 326 Hamilton St
- 2191 Harbor Blvd Unit 65
- 2191 Harbor Blvd
- 2234 Avalon St
- 516 Caleigh Ln
- 536 Caleigh Ln
- 2323 Cornell Dr
- 543 W Wilson St Unit 6
- 2323 Colgate Dr
