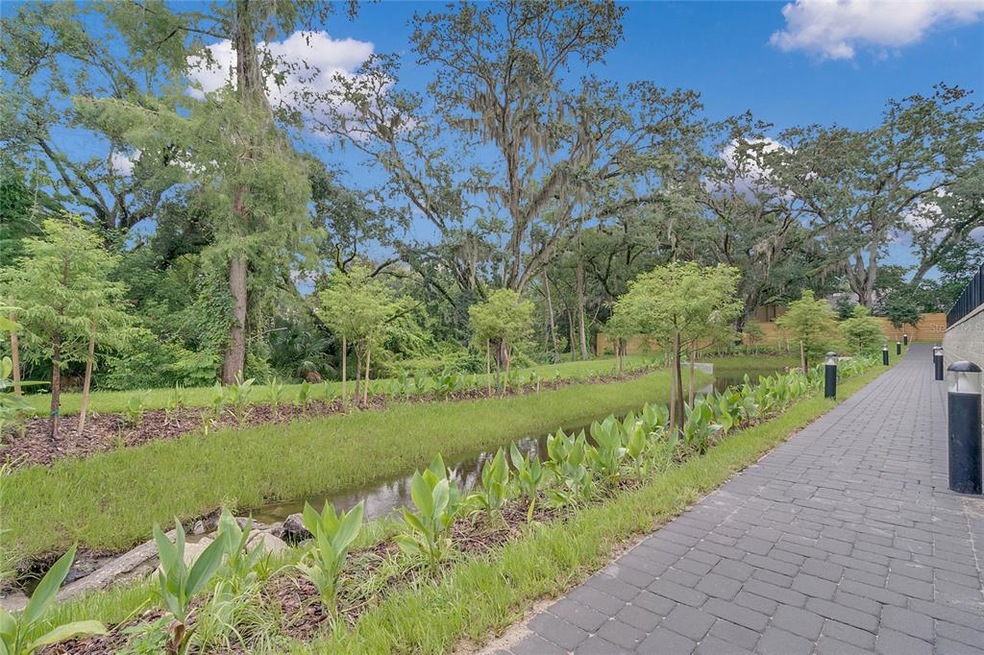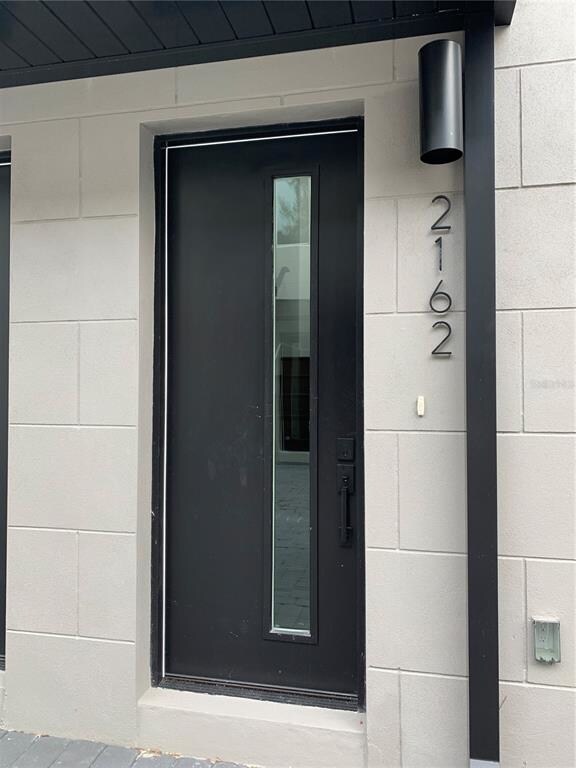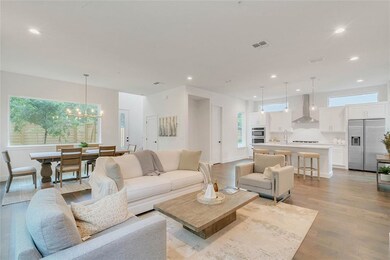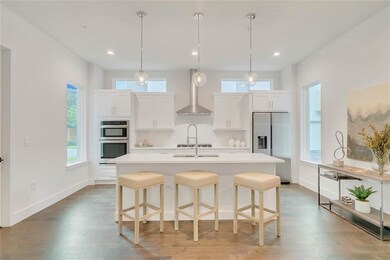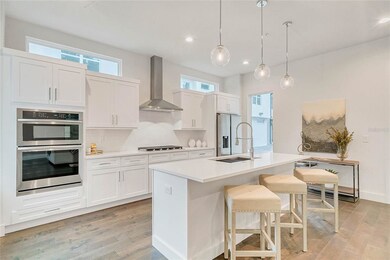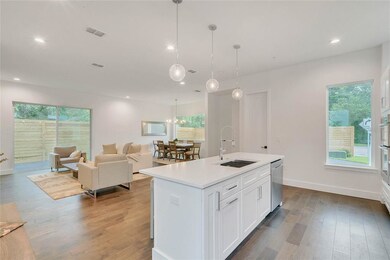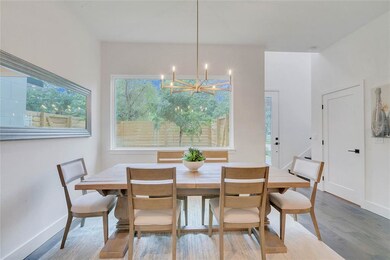
2162 Lake Howell Preserve Ct Maitland, FL 32751
Lake Howell NeighborhoodHighlights
- New Construction
- Custom Home
- Open Floorplan
- Lake Howell High School Rated A-
- City View
- Engineered Wood Flooring
About This Home
As of December 2021This is your chance to live a luxurious low-maintenance lifestyle with the best of both worlds, suburban comfort and in close proximity to downtown Orlando, historic Maitland and Winter Park's famed Park Avenue. This private town home community is surrounded by a serene creek with tranquil views of mature landscaping. From the moment you walk in you are greeted by tall ceilings and oversized windows allowing light to pour in. The chef's kitchen features soft close Shaker style cabinet doors, quartz countertops, custom tile backsplash, a large kitchen island, pantry and Samsung stainless steel appliances. Enjoy views of your spacious private patio and backyard space from the open floor plan. Upstairs features a loft, laundry room, and 3 spacious bedrooms. All bedrooms have their own en suite! Take advantage of it all at The Preserve At Maitland offering a fantastic location, modern upscale finishes and a low-maintenance lifestyle. Only 2 units remaining!
Last Agent to Sell the Property
KELLER WILLIAMS WINTER PARK License #3340640 Listed on: 07/05/2021

Last Buyer's Agent
KELLER WILLIAMS WINTER PARK License #3340640 Listed on: 07/05/2021

Townhouse Details
Home Type
- Townhome
Est. Annual Taxes
- $538
Year Built
- Built in 2020 | New Construction
Lot Details
- 0.25 Acre Lot
- End Unit
- West Facing Home
- Dog Run
- Wood Fence
- Landscaped with Trees
HOA Fees
- $175 Monthly HOA Fees
Parking
- 2 Car Attached Garage
- Garage Door Opener
- Open Parking
Property Views
- City
- Woods
- Creek or Stream
Home Design
- Custom Home
- Contemporary Architecture
- Slab Foundation
- Wood Frame Construction
- Shingle Roof
- Block Exterior
- Stucco
Interior Spaces
- 2,136 Sq Ft Home
- 2-Story Property
- Open Floorplan
- High Ceiling
- Ceiling Fan
- Great Room
- Den
- Inside Utility
- Laundry in unit
Kitchen
- Range<<rangeHoodToken>>
- <<microwave>>
- Dishwasher
- Solid Wood Cabinet
Flooring
- Engineered Wood
- Ceramic Tile
Bedrooms and Bathrooms
- 3 Bedrooms
- Walk-In Closet
Outdoor Features
- Covered patio or porch
- Outdoor Grill
Utilities
- Central Air
- Heating Available
- Natural Gas Connected
- Private Sewer
Listing and Financial Details
- Down Payment Assistance Available
- Visit Down Payment Resource Website
- Legal Lot and Block 2 / 00/00
- Assessor Parcel Number 28-21-30-540-0000-0020
Community Details
Overview
- Association fees include ground maintenance
- HOA Management Association, Phone Number (407) 725-9660
- Visit Association Website
- Built by Meridian Homes
- Preserve At Maitland Subdivision, Exterior Floorplan
- The community has rules related to deed restrictions
Recreation
- Trails
Pet Policy
- Pets Allowed
Ownership History
Purchase Details
Home Financials for this Owner
Home Financials are based on the most recent Mortgage that was taken out on this home.Similar Homes in Maitland, FL
Home Values in the Area
Average Home Value in this Area
Purchase History
| Date | Type | Sale Price | Title Company |
|---|---|---|---|
| Special Warranty Deed | $500,000 | Zimmerman Kiser & Sutcliffe Pa | |
| Special Warranty Deed | $500,000 | None Listed On Document |
Mortgage History
| Date | Status | Loan Amount | Loan Type |
|---|---|---|---|
| Open | $475,000 | New Conventional | |
| Closed | $475,000 | New Conventional |
Property History
| Date | Event | Price | Change | Sq Ft Price |
|---|---|---|---|---|
| 07/09/2025 07/09/25 | Price Changed | $550,000 | -5.2% | $251 / Sq Ft |
| 06/26/2025 06/26/25 | Price Changed | $580,000 | -1.5% | $265 / Sq Ft |
| 06/13/2025 06/13/25 | Price Changed | $589,000 | -1.0% | $269 / Sq Ft |
| 05/06/2025 05/06/25 | For Sale | $595,000 | +19.0% | $272 / Sq Ft |
| 12/11/2021 12/11/21 | Sold | $500,000 | +0.2% | $234 / Sq Ft |
| 11/06/2021 11/06/21 | Pending | -- | -- | -- |
| 10/03/2021 10/03/21 | For Sale | $499,000 | 0.0% | $234 / Sq Ft |
| 08/09/2021 08/09/21 | Pending | -- | -- | -- |
| 07/05/2021 07/05/21 | For Sale | $499,000 | -- | $234 / Sq Ft |
Tax History Compared to Growth
Tax History
| Year | Tax Paid | Tax Assessment Tax Assessment Total Assessment is a certain percentage of the fair market value that is determined by local assessors to be the total taxable value of land and additions on the property. | Land | Improvement |
|---|---|---|---|---|
| 2024 | $7,851 | $510,641 | -- | -- |
| 2023 | $7,673 | $495,768 | $100,000 | $395,768 |
| 2022 | $7,806 | $491,761 | $100,000 | $391,761 |
| 2021 | $1,522 | $90,000 | $90,000 | $0 |
| 2020 | $538 | $32,000 | $0 | $0 |
Agents Affiliated with this Home
-
Nickolas McKee

Seller's Agent in 2025
Nickolas McKee
KELLER WILLIAMS WINTER PARK
(407) 545-6430
10 in this area
119 Total Sales
-
James Mitchell, PA
J
Seller Co-Listing Agent in 2025
James Mitchell, PA
KELLER WILLIAMS WINTER PARK
(407) 399-5870
8 in this area
106 Total Sales
Map
Source: Stellar MLS
MLS Number: O5956237
APN: 28-21-30-540-0000-0020
- 1994 Kenaston Rd Unit 1994
- 2287 Park Maitland Ct
- 1980 Water Ln
- 572 Green Meadow Ct
- 410 Citrus Ln
- 489 Penny Ln
- 492 Banyon Tree Cir Unit 204
- 480 Banyon Tree Cir Unit 100
- 2520 Caper Ln Unit 206
- 2625 Queen Mary Place
- 2517 Caper Ln Unit 207
- 736 Forest Glen Ct
- 702 Green Meadow Ave
- 2525 Caper Ln Unit 205
- 479 Citrus Ln
- 2426 Branch Way Unit 200
- 778 Lake Howell Rd
- 2423 Branch Way Unit 207
- 1166 Carmel Cir Unit 110
- 416 Banyon Tree Cir Unit 108
