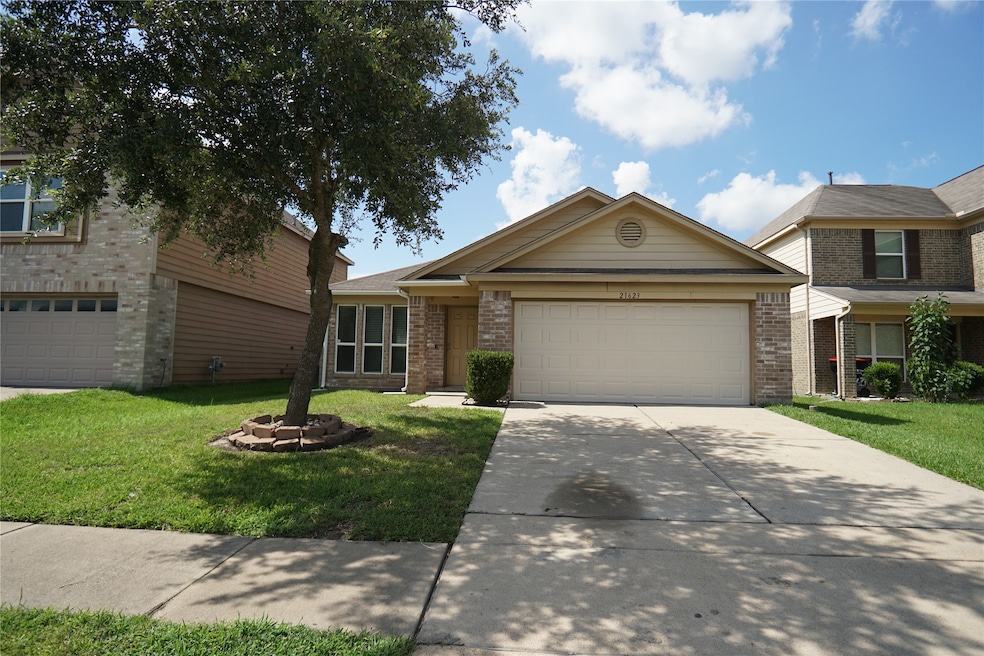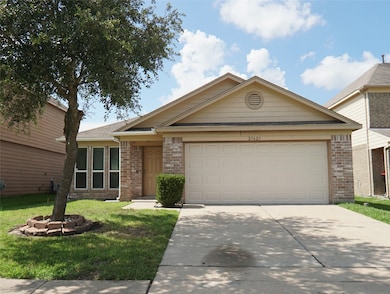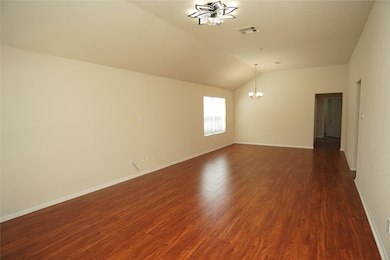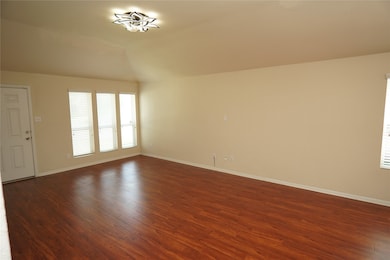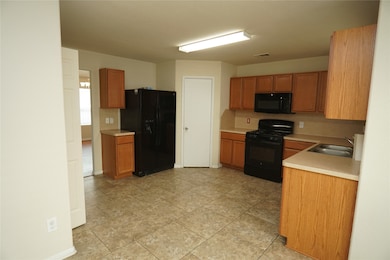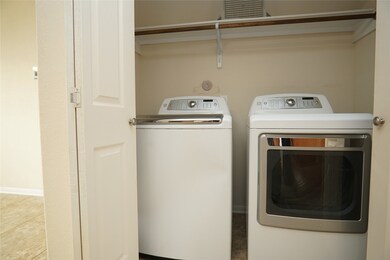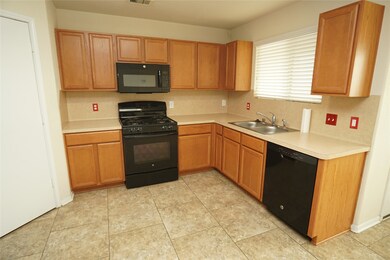Highlights
- Traditional Architecture
- Community Pool
- 2 Car Attached Garage
- High Ceiling
- Breakfast Room
- Double Vanity
About This Home
Discover comfort and simplicity at this home in Katy's Ricewood Village. This well-maintained 3-bed, 2-bath property offers 1,480 sq ft of living space. Enjoy a bright, open layout with a functional kitchen, cozy living area, and private primary suite. The fenced backyard is ideal for relaxing or entertaining, and the two-car garage adds convenience. Nestled on a 4,704 sq ft lot in a quiet cul-de-sac near parks, schools, and shopping, this move-in ready home offers the lifestyle you desire.
Home Details
Home Type
- Single Family
Est. Annual Taxes
- $2,505
Year Built
- Built in 2014
Lot Details
- 4,725 Sq Ft Lot
- Back Yard Fenced
- Cleared Lot
Parking
- 2 Car Attached Garage
- Additional Parking
Home Design
- Traditional Architecture
Interior Spaces
- 1,480 Sq Ft Home
- 1-Story Property
- High Ceiling
- Ceiling Fan
- Family Room
- Combination Dining and Living Room
- Breakfast Room
- Utility Room
- Attic Fan
- Fire and Smoke Detector
Kitchen
- Gas Oven
- Gas Range
- Microwave
- Dishwasher
- Self-Closing Drawers and Cabinet Doors
- Disposal
Flooring
- Laminate
- Tile
Bedrooms and Bathrooms
- 3 Bedrooms
- Double Vanity
- Bathtub with Shower
- Separate Shower
Laundry
- Dryer
- Washer
Schools
- M Robinson Elementary School
- Thornton Middle School
- Cypress Park High School
Utilities
- Central Heating and Cooling System
- Heating System Uses Gas
- No Utilities
Listing and Financial Details
- Property Available on 6/28/25
- Long Term Lease
Community Details
Overview
- Ricewood Village Sec 8 Subdivision
Recreation
- Community Pool
Pet Policy
- Call for details about the types of pets allowed
- Pet Deposit Required
Map
Source: Houston Association of REALTORS®
MLS Number: 77604813
APN: 1351790010019
- 20646 Ricewood Village Trail
- 5115 Summit Lodge Dr
- 5039 Ivy Fair Way
- 5046 Ivy Fair Way
- 5122 Gladeside Dr
- 5018 Juniper Spring Trail
- 5223 Mountain Forest Dr
- 4914 Evening Moon Ln
- 4911 Ibis Lake Ct
- 21231 Woodland Green Dr
- 21327 Hadrian Dr
- 4826 Jarl Ct
- 4826 Westfield Pines Dr
- 4615 Sabine Creek Way
- 5159 Cherry Tallow Trail
- 21411 Flowering Garden Ln
- 21119 River Court Dr
- 5019 Packard Elm Ct
- 21119 Woodland Green Dr
- 20618 Enrique Dr
