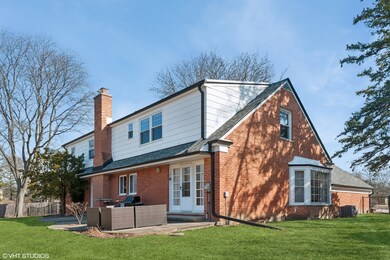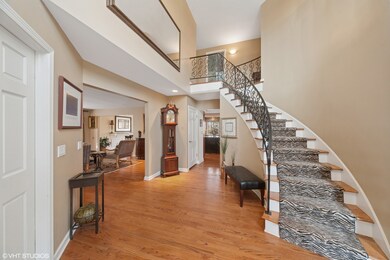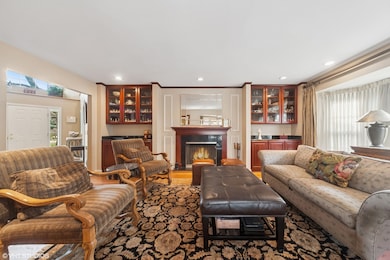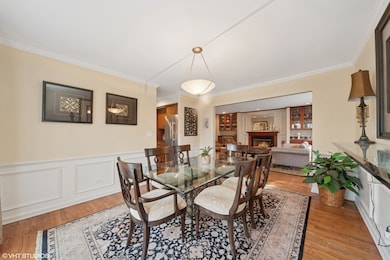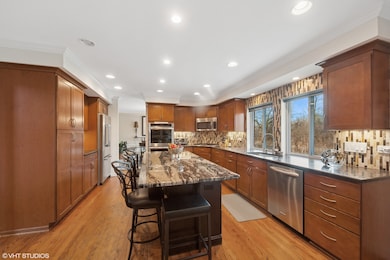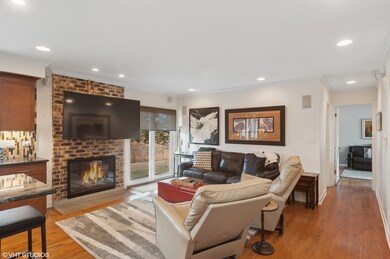
2164 Tanglewood Ct Highland Park, IL 60035
Highlights
- Home Theater
- Waterfront
- Family Room with Fireplace
- Sherwood Elementary School Rated A
- ENERGY STAR Certified Homes
- Recreation Room
About This Home
As of June 2025A grand two-story entrance leads into this spacious home in desirable Red Oak, situated on a cul-de-sac. It features a first-floor primary suite, hardwood floors throughout, a three-car garage, three large bedrooms on the second floor. A full-finished basement features a built-in bar, theater room, recreation room and a full bath. A great kitchen with a granite island and built-in double ovens, opens to the family room. There are two fireplaces, and a first-floor laundry/mudroom. New windows on the second floor and a newer roof. OVER 5,000 Sq. Ft with basement. Jacuzzi in first floor hall bath and steam in primary shower.
Last Agent to Sell the Property
Engel & Voelkers Chicago North Shore License #475127531 Listed on: 03/10/2025

Home Details
Home Type
- Single Family
Est. Annual Taxes
- $15,729
Year Built
- Built in 1963
Lot Details
- Lot Dimensions are 170x170
- Waterfront
Parking
- 3 Car Garage
- Driveway
Home Design
- Brick Exterior Construction
- Asphalt Roof
- Concrete Perimeter Foundation
Interior Spaces
- 2,828 Sq Ft Home
- 2-Story Property
- Built-In Features
- Bar
- Ceiling Fan
- Fireplace With Gas Starter
- Attached Fireplace Door
- Family Room with Fireplace
- 2 Fireplaces
- Living Room with Fireplace
- Sitting Room
- Formal Dining Room
- Home Theater
- Recreation Room
- Wood Flooring
Kitchen
- <<doubleOvenToken>>
- Gas Cooktop
- Range Hood
- Freezer
- Dishwasher
- Stainless Steel Appliances
- Disposal
Bedrooms and Bathrooms
- 4 Bedrooms
- 4 Potential Bedrooms
- Main Floor Bedroom
- Bathroom on Main Level
- 4 Full Bathrooms
- <<bathWithWhirlpoolToken>>
Laundry
- Laundry Room
- Dryer
- Washer
Basement
- Basement Fills Entire Space Under The House
- Sump Pump
- Finished Basement Bathroom
Eco-Friendly Details
- ENERGY STAR Certified Homes
Schools
- Sherwood Elementary School
- Edgewood Middle School
- Highland Park High School
Utilities
- Central Air
- Heating System Uses Natural Gas
- Lake Michigan Water
- Gas Water Heater
Ownership History
Purchase Details
Home Financials for this Owner
Home Financials are based on the most recent Mortgage that was taken out on this home.Purchase Details
Purchase Details
Home Financials for this Owner
Home Financials are based on the most recent Mortgage that was taken out on this home.Similar Homes in Highland Park, IL
Home Values in the Area
Average Home Value in this Area
Purchase History
| Date | Type | Sale Price | Title Company |
|---|---|---|---|
| Deed | $825,000 | Chicago Title | |
| Interfamily Deed Transfer | -- | Attorney | |
| Warranty Deed | $404,000 | -- |
Mortgage History
| Date | Status | Loan Amount | Loan Type |
|---|---|---|---|
| Open | $511,000 | New Conventional | |
| Previous Owner | $327,000 | New Conventional | |
| Previous Owner | $100,000 | Credit Line Revolving | |
| Previous Owner | $385,000 | New Conventional | |
| Previous Owner | $329,000 | New Conventional | |
| Previous Owner | $250,000 | Credit Line Revolving | |
| Previous Owner | $362,000 | Unknown | |
| Previous Owner | $250,000 | Credit Line Revolving | |
| Previous Owner | $370,000 | Unknown | |
| Previous Owner | $200,000 | Credit Line Revolving | |
| Previous Owner | $297,000 | Unknown | |
| Previous Owner | $297,000 | Unknown | |
| Previous Owner | $300,000 | Unknown | |
| Previous Owner | $125,000 | Credit Line Revolving | |
| Previous Owner | $301,000 | Unknown | |
| Previous Owner | $304,000 | Unknown | |
| Previous Owner | $306,000 | Unknown | |
| Previous Owner | $310,000 | No Value Available |
Property History
| Date | Event | Price | Change | Sq Ft Price |
|---|---|---|---|---|
| 06/02/2025 06/02/25 | Sold | $825,000 | +3.3% | $292 / Sq Ft |
| 03/17/2025 03/17/25 | Pending | -- | -- | -- |
| 03/17/2025 03/17/25 | For Sale | $799,000 | -- | $283 / Sq Ft |
Tax History Compared to Growth
Tax History
| Year | Tax Paid | Tax Assessment Tax Assessment Total Assessment is a certain percentage of the fair market value that is determined by local assessors to be the total taxable value of land and additions on the property. | Land | Improvement |
|---|---|---|---|---|
| 2024 | $15,968 | $219,437 | $61,248 | $158,189 |
| 2023 | $15,968 | $197,798 | $55,208 | $142,590 |
| 2022 | $14,570 | $167,580 | $60,649 | $106,931 |
| 2021 | $14,140 | $170,282 | $58,626 | $111,656 |
| 2020 | $13,683 | $170,282 | $58,626 | $111,656 |
| 2019 | $13,224 | $169,486 | $58,352 | $111,134 |
| 2018 | $14,019 | $189,756 | $63,889 | $125,867 |
| 2017 | $13,800 | $188,662 | $63,521 | $125,141 |
| 2016 | $13,992 | $188,662 | $60,473 | $128,189 |
| 2015 | $13,535 | $175,288 | $56,186 | $119,102 |
| 2014 | $13,525 | $171,160 | $53,339 | $117,821 |
| 2012 | $13,159 | $172,158 | $53,650 | $118,508 |
Agents Affiliated with this Home
-
Francie Pinkwater

Seller's Agent in 2025
Francie Pinkwater
Engel & Voelkers Chicago North Shore
(847) 922-3398
13 in this area
33 Total Sales
-
Scott Slutsky

Buyer's Agent in 2025
Scott Slutsky
Berkshire Hathaway HomeServices Chicago
(312) 493-7088
2 in this area
54 Total Sales
Map
Source: Midwest Real Estate Data (MRED)
MLS Number: 12308736
APN: 16-34-305-039
- 49 Red Oak Ln
- 216 Hickory Ct
- 1744 Walnut Cir
- 300 Red Oak Rd
- 1280 Rudolph Rd Unit 1
- 1250 Rudolph Rd Unit 4N
- 1851 Oakwood Rd
- 1816 Rosemary Rd
- 1220 Rudolph Rd Unit 5F
- 1780 Rosemary Rd
- 346 Sumac Rd
- 1939 Koehling Rd
- 2140 Beechnut Rd
- 535 Shannon Rd
- 1175 Lake Cook Rd Unit 505
- 1175 Lake Cook Rd Unit 201
- 1125 Lake Cook Rd Unit 209
- 20 Colony Ln
- 626 Barberry Rd
- 666 Barberry Rd

