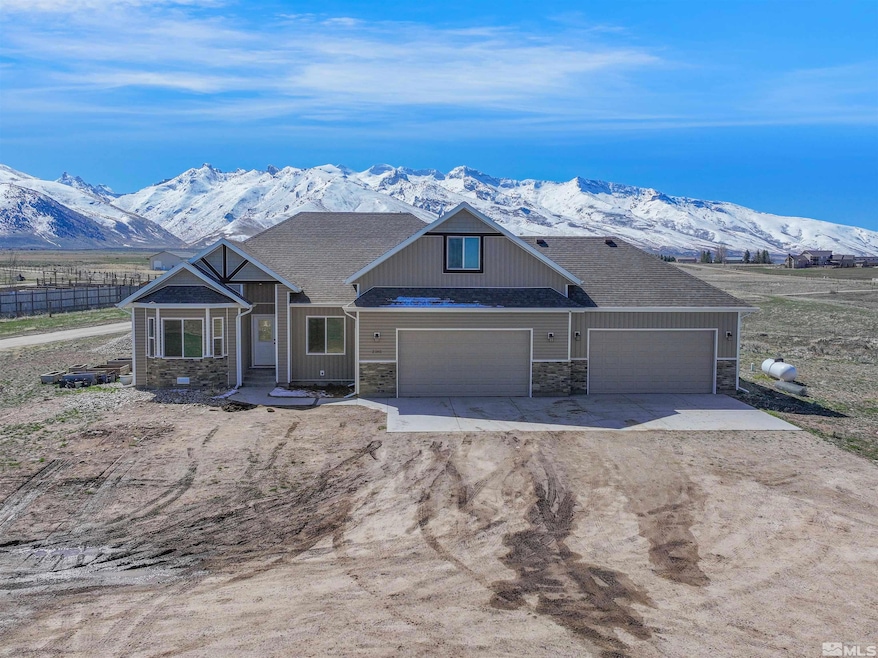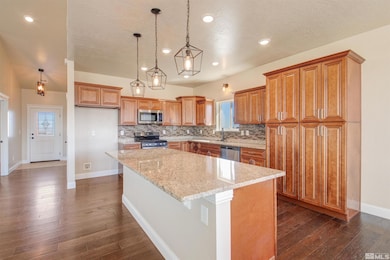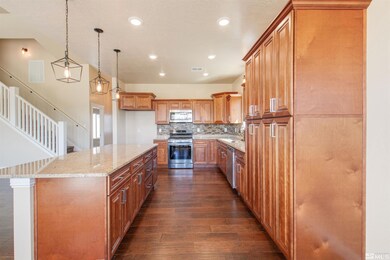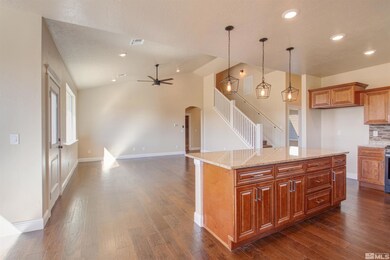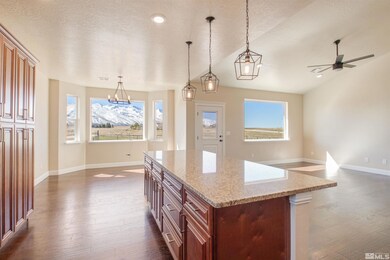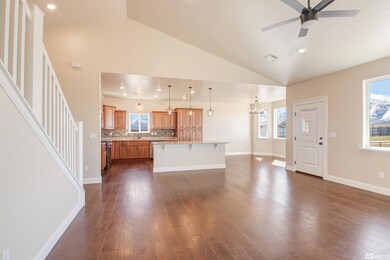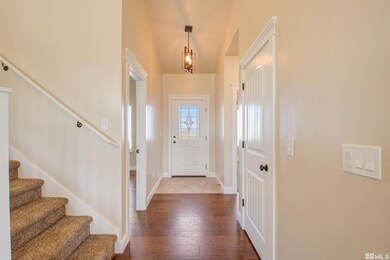
2165 Hog Tommy Rd Spring Creek, NV 89815
Estimated payment $4,647/month
Highlights
- Horse Stalls
- 10.55 Acre Lot
- Wood Flooring
- RV Access or Parking
- Mountain View
- Main Floor Primary Bedroom
About This Home
Stunning 5-bedroom, 4-bathroom home offering breathtaking views of the Ruby Mountains. This beautiful property sits on 10.551 acres and features a spacious 4-car garage, corrals, and ample room for outdoor activities. The main level boasts 3 bedrooms, while the finished basement offers 2 additional bedrooms, a kitchenette, and plenty of space for entertaining. A bonus room and bathroom are located on the top level, adding even more flexibility to the home's layout. Don't miss out on this incredible, opportunity to enjoy country living with modern amenities with an amazing view.
Home Details
Home Type
- Single Family
Est. Annual Taxes
- $5,987
Year Built
- Built in 2022
Lot Details
- 10.55 Acre Lot
- Back Yard Fenced
- Level Lot
- Property is zoned OS
Parking
- 4 Car Attached Garage
- Garage Door Opener
- RV Access or Parking
Home Design
- Brick or Stone Veneer
- Asphalt Roof
- Vinyl Siding
- Stick Built Home
Interior Spaces
- 3,541 Sq Ft Home
- 3-Story Property
- High Ceiling
- Ceiling Fan
- Low Emissivity Windows
- Great Room
- Open Floorplan
- Bonus Room
- Mountain Views
- Finished Basement
- Crawl Space
- Fire and Smoke Detector
Kitchen
- Built-In Oven
- Gas Oven
- Gas Range
- Microwave
- Dishwasher
- Kitchen Island
- Disposal
Flooring
- Wood
- Carpet
- Ceramic Tile
Bedrooms and Bathrooms
- 5 Bedrooms
- Primary Bedroom on Main
- Walk-In Closet
- 4 Full Bathrooms
- Dual Sinks
- Primary Bathroom includes a Walk-In Shower
- Garden Bath
Laundry
- Laundry Room
- Laundry Cabinets
Outdoor Features
- Patio
Horse Facilities and Amenities
- Horses Allowed On Property
- Horse Stalls
- Corral
Utilities
- Refrigerated Cooling System
- Forced Air Heating and Cooling System
- Heating System Uses Propane
- Private Water Source
- Well
- Propane Water Heater
- Septic Tank
- Internet Available
Community Details
- No Home Owners Association
- Spring Creek Cdp Community
- Ruby Home Ranch Subdivision Unit 1
Listing and Financial Details
- Assessor Parcel Number 089-001-016
Map
Home Values in the Area
Average Home Value in this Area
Tax History
| Year | Tax Paid | Tax Assessment Tax Assessment Total Assessment is a certain percentage of the fair market value that is determined by local assessors to be the total taxable value of land and additions on the property. | Land | Improvement |
|---|---|---|---|---|
| 2024 | $5,987 | $223,255 | $44,314 | $178,941 |
| 2023 | $5,169 | $211,112 | $44,314 | $166,798 |
| 2022 | $4,786 | $184,970 | $44,314 | $140,656 |
| 2021 | $946 | $36,929 | $36,929 | $0 |
| 2020 | $896 | $36,929 | $36,929 | $0 |
| 2019 | $864 | $36,929 | $36,929 | $0 |
| 2018 | $814 | $36,929 | $36,929 | $0 |
| 2017 | $701 | $36,929 | $36,929 | $0 |
| 2016 | $662 | $25,849 | $25,849 | $0 |
| 2015 | $662 | $25,849 | $25,849 | $0 |
| 2014 | $662 | $25,849 | $25,849 | $0 |
Property History
| Date | Event | Price | Change | Sq Ft Price |
|---|---|---|---|---|
| 07/12/2025 07/12/25 | Pending | -- | -- | -- |
| 06/16/2025 06/16/25 | Price Changed | $749,000 | -3.9% | $212 / Sq Ft |
| 06/02/2025 06/02/25 | Price Changed | $779,000 | -2.5% | $220 / Sq Ft |
| 05/05/2025 05/05/25 | Price Changed | $799,000 | -4.8% | $226 / Sq Ft |
| 04/22/2025 04/22/25 | Price Changed | $839,000 | -2.3% | $237 / Sq Ft |
| 04/06/2025 04/06/25 | For Sale | $859,000 | -- | $243 / Sq Ft |
Purchase History
| Date | Type | Sale Price | Title Company |
|---|---|---|---|
| Bargain Sale Deed | $130,000 | Stewart Title Elko | |
| Interfamily Deed Transfer | -- | None Available | |
| Grant Deed | $80,000 | None Available |
Mortgage History
| Date | Status | Loan Amount | Loan Type |
|---|---|---|---|
| Open | $420,362 | New Conventional | |
| Closed | $631,171 | Unknown | |
| Closed | $130,000 | Purchase Money Mortgage |
Similar Homes in Spring Creek, NV
Source: Northern Nevada Regional MLS
MLS Number: 250004794
APN: 089-001-016
- 2623 N Canyon Rd
- 231 Dunn Ln
- 1225 Country Ln
- 151 Sun Mountain Ln
- 0 Hog Tommy Rd
- 10 Hog Tommy Rd
- 12 Hog Tommy Rd
- 992 Fairlawn Dr
- 3163 Clubine Rd
- 242 Bar None Ln
- 270 Fairlawn Place
- 327 Lookout Dr
- 216 Ashford Dr
- 922 Ashburn Dr
- 675 Willington Dr
- 787 Wolcott Dr
- 742 Wolcott Dr
- 662 Wolcott Dr
- 845 Ashburn Dr
- 860 Willington Dr
