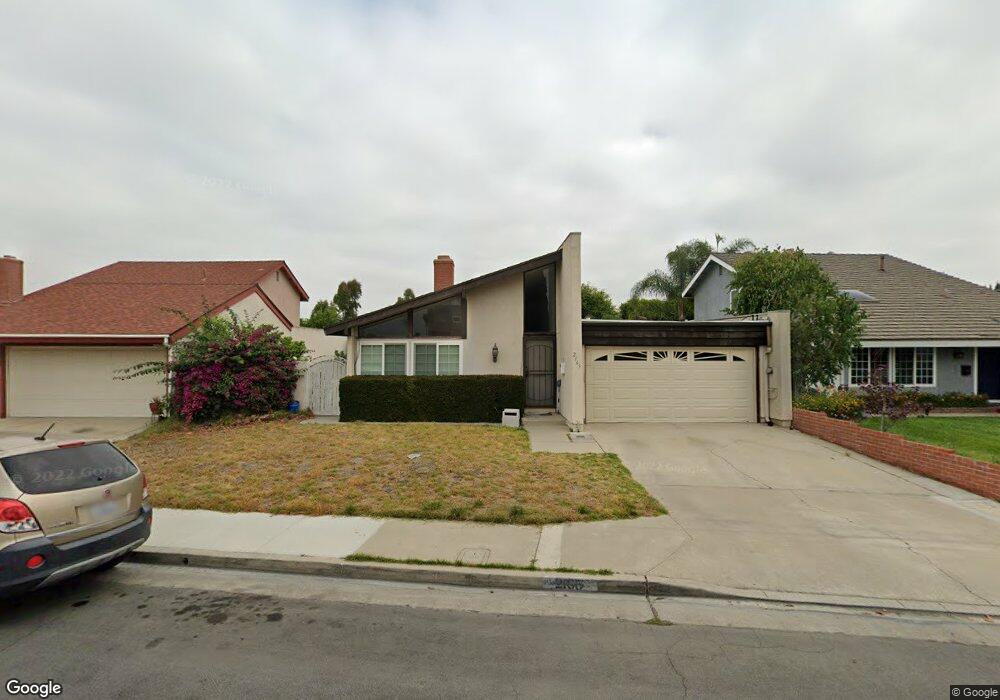2165 W Chalet Ave Anaheim, CA 92804
West Anaheim NeighborhoodEstimated Value: $981,243 - $1,107,000
3
Beds
2
Baths
1,723
Sq Ft
$597/Sq Ft
Est. Value
About This Home
This home is located at 2165 W Chalet Ave, Anaheim, CA 92804 and is currently estimated at $1,029,311, approximately $597 per square foot. 2165 W Chalet Ave is a home located in Orange County with nearby schools including James Madison Elementary School, Ball Junior High School, and Loara High School.
Ownership History
Date
Name
Owned For
Owner Type
Purchase Details
Closed on
Aug 31, 2021
Sold by
Nguyen Ben Binh
Bought by
Nguyen Ben Binh and Tran Kimly Thi
Current Estimated Value
Home Financials for this Owner
Home Financials are based on the most recent Mortgage that was taken out on this home.
Original Mortgage
$290,000
Outstanding Balance
$221,359
Interest Rate
2.1%
Mortgage Type
New Conventional
Estimated Equity
$807,952
Purchase Details
Closed on
Apr 23, 2008
Sold by
Engelhardt Jerry M and Engelhardt Lynda T
Bought by
Nguyen Ben Binh
Home Financials for this Owner
Home Financials are based on the most recent Mortgage that was taken out on this home.
Original Mortgage
$355,000
Interest Rate
5.81%
Mortgage Type
Purchase Money Mortgage
Purchase Details
Closed on
Sep 19, 2007
Sold by
Engelhardt Jerry M and Engelhardt Lynda T
Bought by
Engelhardt Jerry M and Engelhardt Lynda T
Purchase Details
Closed on
Oct 27, 1997
Sold by
Englehardt Jerry M and Englehardt Jerry M
Bought by
Engelhardt Jerry M and Engelhardt Lynda T
Create a Home Valuation Report for This Property
The Home Valuation Report is an in-depth analysis detailing your home's value as well as a comparison with similar homes in the area
Home Values in the Area
Average Home Value in this Area
Purchase History
| Date | Buyer | Sale Price | Title Company |
|---|---|---|---|
| Nguyen Ben Binh | -- | Orange Coast Title Company | |
| Nguyen Ben Binh | $465,000 | Multiple | |
| Engelhardt Jerry M | -- | None Available | |
| Engelhardt Jerry M | -- | -- |
Source: Public Records
Mortgage History
| Date | Status | Borrower | Loan Amount |
|---|---|---|---|
| Open | Nguyen Ben Binh | $290,000 | |
| Closed | Nguyen Ben Binh | $355,000 |
Source: Public Records
Tax History Compared to Growth
Tax History
| Year | Tax Paid | Tax Assessment Tax Assessment Total Assessment is a certain percentage of the fair market value that is determined by local assessors to be the total taxable value of land and additions on the property. | Land | Improvement |
|---|---|---|---|---|
| 2025 | $6,972 | $610,779 | $449,688 | $161,091 |
| 2024 | $6,972 | $598,803 | $440,870 | $157,933 |
| 2023 | $6,827 | $587,062 | $432,225 | $154,837 |
| 2022 | $6,743 | $575,551 | $423,750 | $151,801 |
| 2021 | $6,757 | $564,266 | $415,441 | $148,825 |
| 2020 | $6,730 | $558,481 | $411,182 | $147,299 |
| 2019 | $6,526 | $547,531 | $403,120 | $144,411 |
| 2018 | $6,391 | $536,796 | $395,216 | $141,580 |
| 2017 | $6,137 | $526,271 | $387,467 | $138,804 |
| 2016 | $6,121 | $515,952 | $379,869 | $136,083 |
| 2015 | $6,066 | $508,000 | $385,352 | $122,648 |
| 2014 | $5,478 | $478,579 | $355,931 | $122,648 |
Source: Public Records
Map
Nearby Homes
- 1250 S Brookhurst St Unit 1059
- 1250 S Brookhurst St Unit 2028
- 1250 S Brookhurst St Unit 2080
- 1250 S Brookhurst St
- 1250 S Brookhurst St Unit 2033
- 1350 S Ashington Ln
- 10301 Antigua St
- 994 S Sutter Creek Rd Unit 60
- 10301 Rhiems Rd
- 1944 W Lullaby Ln
- 938 S Sutter Creek Rd Unit 54
- 917 S Sutter Creek Rd Unit 46
- 998 S Crossbow Ln Unit 12D
- 958 S Crossbow Ln Unit 8
- 930 S Emerald St
- 1913 W Beacon Ave
- 2131 W Niobe Ave
- 1737 S Garden Dr
- 2011 W Katella Ave Unit 61
- 2209 W Orange Ave Unit 16
- 2161 W Chalet Ave
- 2169 W Chalet Ave
- 2157 W Chalet Ave
- 2173 W Chalet Ave
- 1316 S Pembrooke Ln
- 2153 W Chalet Ave
- 1309 S Pembrooke Ln
- 1313 S Pembrooke Ln
- 1317 S Amberwick Ln
- 1320 S Pembrooke Ln
- 2149 W Chalet Ave
- 1317 S Pembrooke Ln
- 1321 S Amberwick Ln
- 1321 S Pembrooke Ln
- 2145 W Chalet Ave
- 1324 S Pembrooke Ln
- 1325 S Amberwick Ln
- 1325 S Pembrooke Ln
- 2141 W Chalet Ave
- 1328 S Pembrooke Ln
