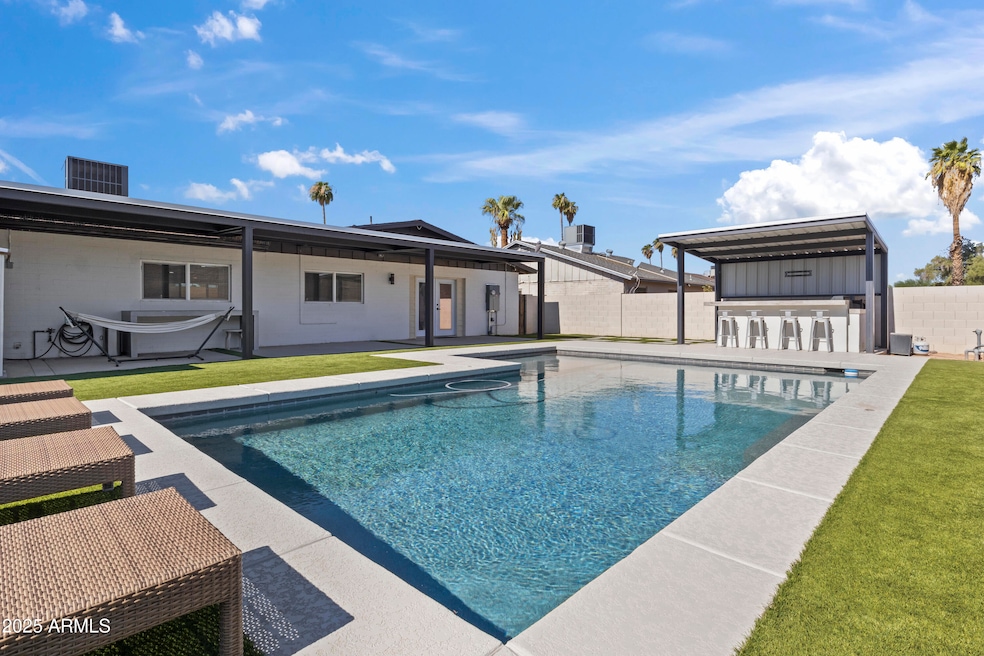2166 E Greenway Dr Tempe, AZ 85282
The Lakes NeighborhoodHighlights
- Play Pool
- No HOA
- Kitchen Island
- 0.2 Acre Lot
- Eat-In Kitchen
- Central Air
About This Home
Lifestyle is Included with this fully Remodeled Modern Interiors Open Floorplan. 4 Bedroom, 2 Bathroom, 1953 sq ft, Gourmet Kitchen featuring a full Drawer Quartz Island & extended buffet area. Upgrades Include All SS appliances, Washer/Dryer, Cooktop Stove, Microwave, Refrigerator, and custom Lighting. Dining area includes a cabinetry Built In Bar & Buffet. Resort Backyard includes; Sparkling Swimming Pool w/Baja Deck, Safety Removable Mesh fencing, Putting Green, BBQ & Bar Pergola w/Long extended Covered Patio. Perfectly situated near Arizona State University, Tempe Marketplace, vibrant Mill Avenue, & with easy access to Loop 101 and US-60, this home offers unmatched style, comfort, & convenience for families or professionals. Location, Location, Location.
Home Details
Home Type
- Single Family
Est. Annual Taxes
- $2,256
Year Built
- Built in 1972
Lot Details
- 8,808 Sq Ft Lot
- Block Wall Fence
- Artificial Turf
Parking
- 2 Car Garage
Home Design
- Composition Roof
- Block Exterior
- Stucco
Interior Spaces
- 1,953 Sq Ft Home
- 1-Story Property
- Washer Hookup
Kitchen
- Eat-In Kitchen
- Built-In Microwave
- Kitchen Island
Flooring
- Carpet
- Vinyl
Bedrooms and Bathrooms
- 4 Bedrooms
- 2 Bathrooms
Pool
- Play Pool
- Fence Around Pool
Schools
- Fuller Elementary School
- FEES College Preparatory Middle School
- Mcclintock High School
Utilities
- Central Air
- Heating Available
- High Speed Internet
- Cable TV Available
Community Details
- No Home Owners Association
- Continental East 5 Subdivision
Listing and Financial Details
- Property Available on 11/1/25
- $40 Move-In Fee
- Rent includes pool service - full
- 12-Month Minimum Lease Term
- $40 Application Fee
- Tax Lot 550
- Assessor Parcel Number 133-35-008
Map
Source: Arizona Regional Multiple Listing Service (ARMLS)
MLS Number: 6941419
APN: 133-35-008
- 2145 E Ellis Dr
- 2130 E Dunbar Dr
- 2735 W Isabella Ave
- 2108 E Dunbar Dr
- 2146 E Donner Dr
- 2337 E Riviera Dr
- 2037 E Riviera Dr
- 4712 S Clark Dr
- 2145 E Donner Dr
- 2070 E Manhatton Dr
- 2344 E Hermosa Dr
- 2055 E Rice Dr
- 2327 E Pebble Beach Dr
- 2116 E Colgate Dr
- 1938 E Greenway Dr
- 1924 E Fremont Dr
- 2425 W Impala Cir
- 2123 E Radcliffe Dr
- 2338 W Lindner Ave Unit 3
- 2331 W Via Rialto Cir
- 2160 E Baseline Rd
- 2118 E Pebble Beach Dr
- 4024 S Allred Dr
- 2351 E Pebble Beach Dr
- 2428 E La Jolla Dr Unit 2
- 2113 E Colgate Dr
- 2452 E Manhatton Dr
- 2122 E Radcliffe Dr
- 2105 E Colgate Dr
- 1935 E Riviera Dr
- 3350 S George Dr
- 1998 E Duke Dr
- 2528 E Hermosa Dr
- 2520 E Manhatton Dr
- 1892 E Ellis Dr
- 2312 W Lindner Ave Unit 24
- 2015 E Southern Ave Unit 23
- 2543 E La Jolla Dr
- 2150 S Las Palmas Unit 2
- 2262 S Las Flores







