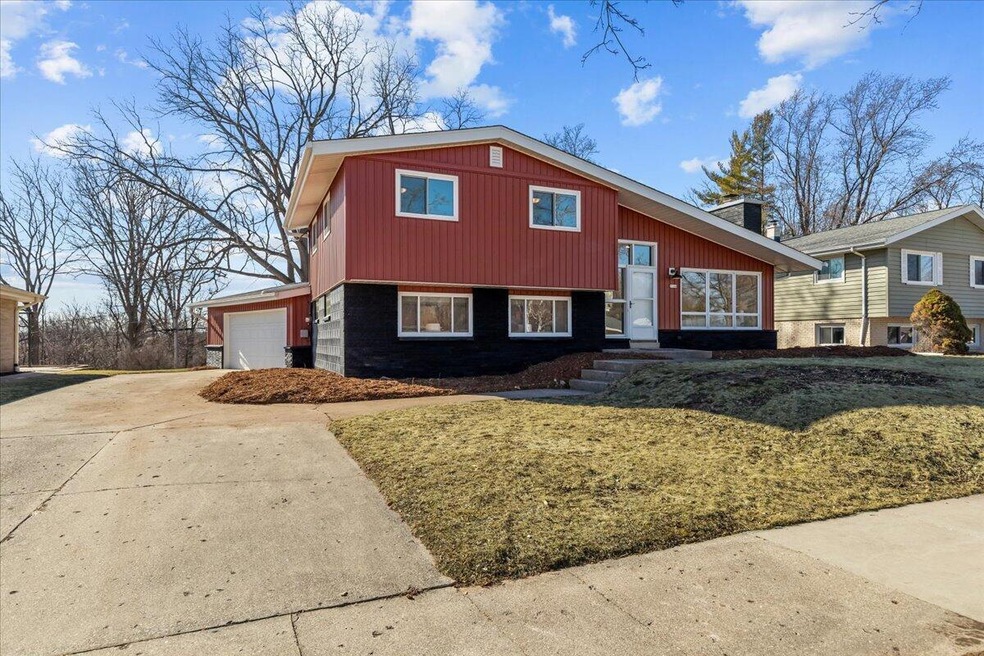
2166 Skyline Dr West Bend, WI 53090
Highlights
- Wood Flooring
- 2.75 Car Attached Garage
- Forced Air Heating and Cooling System
- Fireplace
- Patio
About This Home
As of April 2025Welcome to this beautifully updated tri-level home in a highly desirable neighborhood! Everything has been updated and is ready for you to move in! This home features a cozy fireplace, three spacious bedrooms, and two full bathrooms. Recent updates include new flooring throughout, an upgraded kitchen with granite countertops and stainless steel appliances, updated bathroom with a modern tile shower and the lower level includes a updated full bath with a walk-in shower. Freshly painted, this home is move-in ready! Large windows allow natural light to flood the space, creating a warm and inviting atmosphere. The extra large garage is also perfect for cars and storage! The expansive, flat backyard is perfect for entertaining, gardening, or enjoying outdoor activities!
Last Agent to Sell the Property
Coldwell Banker Realty License #82738-94 Listed on: 03/18/2025

Last Buyer's Agent
Brenda Roeder
Coldwell Banker Realty License #110520-94
Home Details
Home Type
- Single Family
Est. Annual Taxes
- $2,968
Parking
- 2.75 Car Attached Garage
- Driveway
Home Design
- Tri-Level Property
- Vinyl Siding
Interior Spaces
- Fireplace
- Wood Flooring
Kitchen
- <<OvenToken>>
- Range<<rangeHoodToken>>
- <<microwave>>
- Dishwasher
Bedrooms and Bathrooms
- 3 Bedrooms
- 2 Full Bathrooms
Partially Finished Basement
- Partial Basement
- Sump Pump
Schools
- Badger Middle School
Utilities
- Forced Air Heating and Cooling System
- Heating System Uses Natural Gas
Additional Features
- Patio
- 0.28 Acre Lot
Listing and Financial Details
- Assessor Parcel Number 291 11190130215
Ownership History
Purchase Details
Home Financials for this Owner
Home Financials are based on the most recent Mortgage that was taken out on this home.Purchase Details
Home Financials for this Owner
Home Financials are based on the most recent Mortgage that was taken out on this home.Similar Homes in West Bend, WI
Home Values in the Area
Average Home Value in this Area
Purchase History
| Date | Type | Sale Price | Title Company |
|---|---|---|---|
| Warranty Deed | $389,900 | Burnet Title | |
| Personal Reps Deed | $263,000 | Burnet Title |
Mortgage History
| Date | Status | Loan Amount | Loan Type |
|---|---|---|---|
| Open | $292,400 | No Value Available |
Property History
| Date | Event | Price | Change | Sq Ft Price |
|---|---|---|---|---|
| 04/30/2025 04/30/25 | Sold | $389,900 | 0.0% | $241 / Sq Ft |
| 03/18/2025 03/18/25 | For Sale | $389,900 | +48.3% | $241 / Sq Ft |
| 01/24/2025 01/24/25 | Sold | $263,000 | 0.0% | $171 / Sq Ft |
| 12/28/2024 12/28/24 | Pending | -- | -- | -- |
| 12/27/2024 12/27/24 | Off Market | $263,000 | -- | -- |
| 12/24/2024 12/24/24 | For Sale | $263,000 | -- | $171 / Sq Ft |
Tax History Compared to Growth
Tax History
| Year | Tax Paid | Tax Assessment Tax Assessment Total Assessment is a certain percentage of the fair market value that is determined by local assessors to be the total taxable value of land and additions on the property. | Land | Improvement |
|---|---|---|---|---|
| 2024 | $2,968 | $235,000 | $55,800 | $179,200 |
| 2023 | $2,639 | $148,500 | $40,100 | $108,400 |
| 2022 | $2,511 | $148,500 | $40,100 | $108,400 |
| 2021 | $2,564 | $148,500 | $40,100 | $108,400 |
| 2020 | $2,549 | $148,500 | $40,100 | $108,400 |
| 2019 | $2,457 | $148,500 | $40,100 | $108,400 |
| 2018 | $2,391 | $148,500 | $40,100 | $108,400 |
| 2017 | $2,450 | $135,300 | $40,100 | $95,200 |
| 2016 | $2,460 | $135,300 | $40,100 | $95,200 |
| 2015 | $2,551 | $135,300 | $40,100 | $95,200 |
| 2014 | $2,551 | $135,300 | $40,100 | $95,200 |
| 2013 | $2,758 | $135,300 | $40,100 | $95,200 |
Agents Affiliated with this Home
-
Debbie Newman
D
Seller's Agent in 2025
Debbie Newman
Coldwell Banker Realty
(262) 573-9696
45 in this area
125 Total Sales
-
Geri Pettersen

Seller's Agent in 2025
Geri Pettersen
Berkshire Hathaway HomeServices True Realty
(608) 617-3486
1 in this area
124 Total Sales
-
B
Buyer's Agent in 2025
Brenda Roeder
Coldwell Banker Realty
-
S
Buyer's Agent in 2025
SCWMLS Non-Member
South Central Non-Member
Map
Source: Metro MLS
MLS Number: 1910278
APN: 1119-013-0215
- 2149 Briar Dr
- 2205 N Salisbury Rd
- 1925 N Salisbury Rd
- 2119 Northwestern Ave
- 2704 Kettle Ct
- 615 Roosevelt Dr
- 1938 Woodlawn Ave
- 2548 Wallace Lake Rd
- 2530 Wallace Lake Rd
- 3045 Newark Dr E
- Lt3 Woodford Dr
- 2462 Wallace Lake Rd
- 1339 N 11th Ave
- 1234 Jefferson St
- Lt2 Woodford Dr
- 1600 Patricia Dr
- Lt1 Sleepy Hollow Rd
- 0 Mint Dr
- 1114 Wayne Rd
- 1153 N 11th Ave
