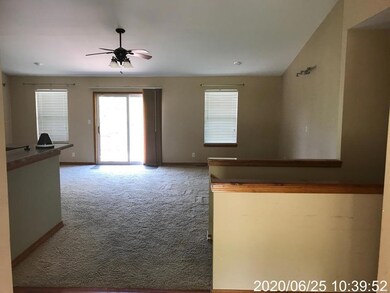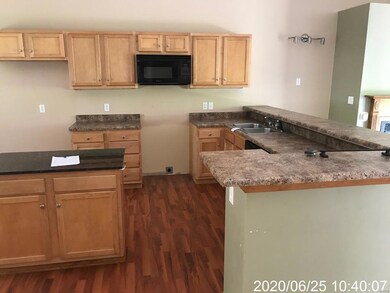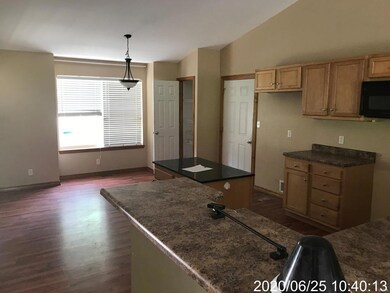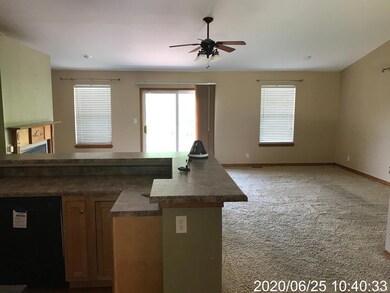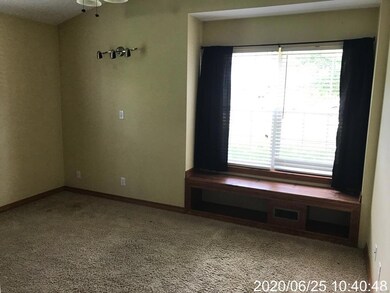
21680 N Horizonway Saint Robert, MO 65584
Highlights
- Ranch Style House
- 2 Car Attached Garage
- Gas Fireplace
- Freedom Elementary School Rated A-
- Forced Air Heating and Cooling System
About This Home
As of October 2020Primary residence with investment potential! This ranch style home sets over a fully finished walk-outbasement which is complete with a living room and its own kitchen - just perfect if you would like to rent out the basement for additional income. Upstairs features an open floor concept with spacious kitchen and living room area with three bedrooms and two full bathrooms. This property may qualify for seller financing (Vendee)
Last Agent to Sell the Property
Eagle Realty Group & Associates License #2005026270 Listed on: 08/07/2020
Home Details
Home Type
- Single Family
Est. Annual Taxes
- $1,688
Year Built
- Built in 2007
Lot Details
- 0.41 Acre Lot
Parking
- 2 Car Attached Garage
Home Design
- Ranch Style House
Interior Spaces
- Gas Fireplace
- Living Room with Fireplace
Bedrooms and Bathrooms
Basement
- Walk-Out Basement
- Basement Fills Entire Space Under The House
Schools
- Waynesville R-Vi Elementary School
- Waynesville Middle School
- Waynesville Sr. High School
Utilities
- Forced Air Heating and Cooling System
- Electric Water Heater
Listing and Financial Details
- Assessor Parcel Number 10-5.0-16-000-002-103-011
Ownership History
Purchase Details
Home Financials for this Owner
Home Financials are based on the most recent Mortgage that was taken out on this home.Purchase Details
Home Financials for this Owner
Home Financials are based on the most recent Mortgage that was taken out on this home.Purchase Details
Home Financials for this Owner
Home Financials are based on the most recent Mortgage that was taken out on this home.Purchase Details
Purchase Details
Home Financials for this Owner
Home Financials are based on the most recent Mortgage that was taken out on this home.Similar Homes in Saint Robert, MO
Home Values in the Area
Average Home Value in this Area
Purchase History
| Date | Type | Sale Price | Title Company |
|---|---|---|---|
| Warranty Deed | $283,353 | -- | |
| Grant Deed | -- | -- | |
| Warranty Deed | -- | None Available | |
| Warranty Deed | -- | None Available | |
| Warranty Deed | -- | None Available |
Mortgage History
| Date | Status | Loan Amount | Loan Type |
|---|---|---|---|
| Open | $289,136 | Construction | |
| Previous Owner | $195,429 | New Conventional | |
| Previous Owner | $192,850 | VA |
Property History
| Date | Event | Price | Change | Sq Ft Price |
|---|---|---|---|---|
| 07/16/2025 07/16/25 | Pending | -- | -- | -- |
| 05/29/2025 05/29/25 | Price Changed | $300,000 | -1.6% | $93 / Sq Ft |
| 04/22/2025 04/22/25 | Price Changed | $305,000 | -1.6% | $95 / Sq Ft |
| 03/20/2025 03/20/25 | For Sale | $310,000 | +106.7% | $96 / Sq Ft |
| 03/19/2025 03/19/25 | Off Market | -- | -- | -- |
| 10/05/2020 10/05/20 | Sold | -- | -- | -- |
| 08/12/2020 08/12/20 | Pending | -- | -- | -- |
| 08/07/2020 08/07/20 | For Sale | $150,000 | -21.0% | $46 / Sq Ft |
| 05/01/2015 05/01/15 | Sold | -- | -- | -- |
| 05/01/2015 05/01/15 | For Sale | $189,900 | -- | $60 / Sq Ft |
| 03/27/2015 03/27/15 | Pending | -- | -- | -- |
Tax History Compared to Growth
Tax History
| Year | Tax Paid | Tax Assessment Tax Assessment Total Assessment is a certain percentage of the fair market value that is determined by local assessors to be the total taxable value of land and additions on the property. | Land | Improvement |
|---|---|---|---|---|
| 2024 | $1,688 | $38,805 | $4,750 | $34,055 |
| 2023 | $1,649 | $38,805 | $4,750 | $34,055 |
| 2022 | $1,521 | $38,805 | $4,750 | $34,055 |
| 2021 | $1,504 | $38,805 | $4,750 | $34,055 |
| 2020 | $1,474 | $35,344 | $0 | $0 |
| 2019 | $1,474 | $37,183 | $0 | $0 |
| 2018 | $1,473 | $37,183 | $0 | $0 |
| 2017 | $1,472 | $30,753 | $0 | $0 |
| 2016 | $1,397 | $37,180 | $0 | $0 |
| 2015 | $1,396 | $37,180 | $0 | $0 |
| 2014 | $1,396 | $37,180 | $0 | $0 |
Agents Affiliated with this Home
-
Savanna Timmons

Seller's Agent in 2025
Savanna Timmons
Fathom Realty MO, LLC
(573) 528-8371
20 in this area
52 Total Sales
-
Thomas Chambers

Seller's Agent in 2020
Thomas Chambers
Eagle Realty Group & Associates
(573) 336-0003
64 in this area
225 Total Sales
-
Matthew Smith

Buyer's Agent in 2020
Matthew Smith
EXP Realty LLC
(573) 261-5903
331 in this area
1,527 Total Sales
-
David Holbrook

Seller's Agent in 2015
David Holbrook
Jade Realty
(573) 528-7642
30 Total Sales
-
J
Buyer's Agent in 2015
John Herrera
Jade Realty
Map
Source: MARIS MLS
MLS Number: MIS20056648
APN: 10-5.0-16-000-002-103-011
- Lots 9,10,12 Horizonway Ln
- 21547 Honeydew Ln
- 21147 Hideaway Ln
- 20998 Halifax Dr
- 15903 Hardwood Ln
- 16910 Lawrence Dr
- 16728 Hunters Ridge Ln
- 16855 Lemming Ln
- 21011 Homer Rd Unit A & B
- 119 Creek View Dr
- 20715 Hiltner Ln
- 16923 Link Dr
- 0 Leaf Ln Unit MAR25008244
- 20373 Heritage Rd
- 20270 Hyatt Ln
- 109 Creek View Dr
- 111 Greythorn Ct
- 16601 Holland (Tbd) Dr
- 16719 Holland Dr
- 105 Greythorn Ct

