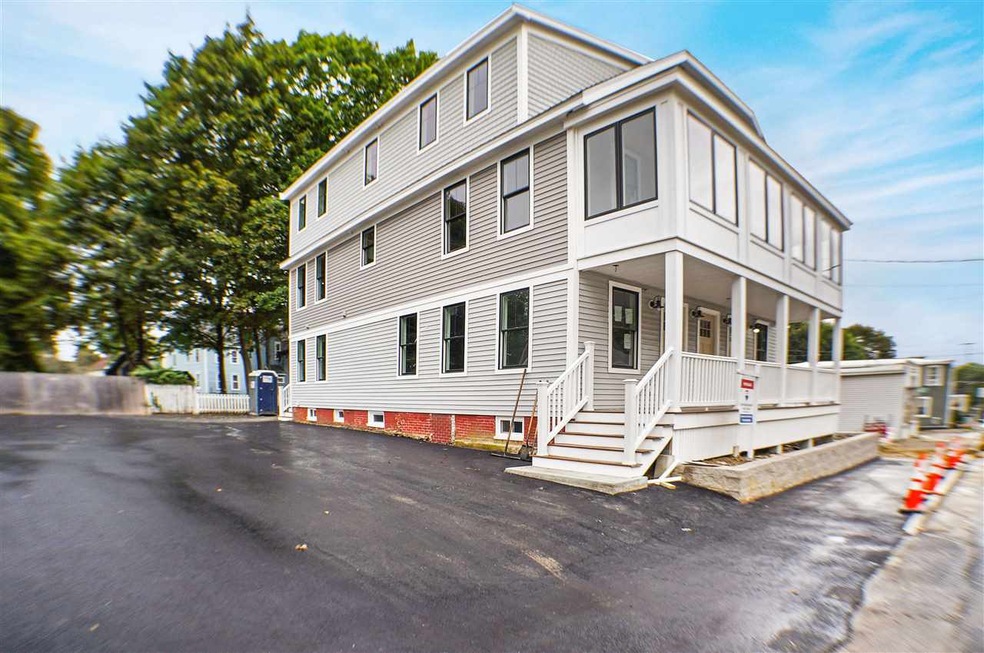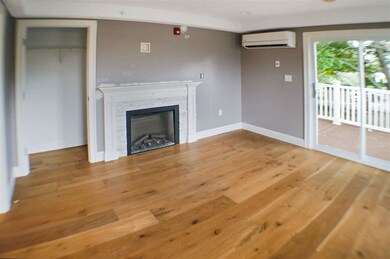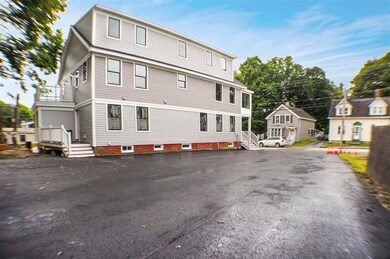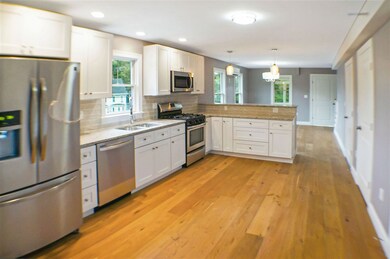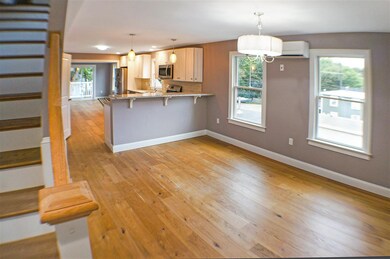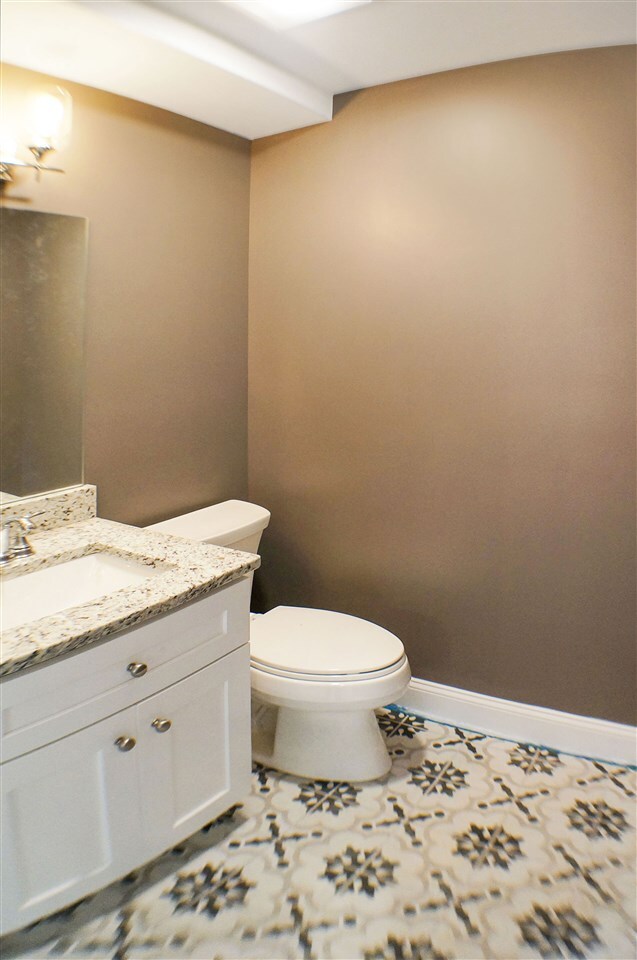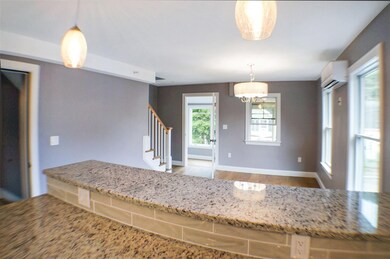
217 Bartlett St Unit 4 Portsmouth, NH 03801
West End NeighborhoodHighlights
- Deck
- Wood Flooring
- Zoned Cooling
- New Franklin School Rated A
- Storage
- 1-minute walk to Pine Street Playground
About This Home
As of February 2021Completely renovated 2-bedroom townhouse style condo just 1 mile from downtown Portsmouth! This home offers a stunning open kitchen with large breakfast bar, recessed lighting, and stainless-steel appliances which includes a 5-burner gas range with microwave over, refrigerator with French doors and a dishwasher. The kitchen opens to a large dining area and a beautiful sunroom/porch surrounded by large windows. There is also a gorgeous living room with gas fireplace with sliders to a large maintenance-free deck. On the 2nd level, the master bedroom has its own full bath with glass enclosed shower with tile surround and a huge walk-in closet. An additional bedroom and full bath are also on the 2nd level. A large storage area in the basement, efficient ductless heating and cooling, 2 off-street parking spots, and convenient 2nd level laundry make this home a must see! Make an appointment today! Condo fees are estimates.
Last Agent to Sell the Property
The Forzese Group
RE/MAX On The River License #9500282 Listed on: 09/20/2018
Last Buyer's Agent
Kim McCue
Bean Group / Portsmouth
Townhouse Details
Home Type
- Townhome
Est. Annual Taxes
- $7,271
Year Built
- Built in 1900
HOA Fees
- $250 Monthly HOA Fees
Home Design
- Wood Frame Construction
- Architectural Shingle Roof
- Vinyl Siding
Interior Spaces
- 2-Story Property
- Gas Fireplace
- Combination Kitchen and Dining Room
- Storage
Kitchen
- Gas Range
- <<microwave>>
- <<ENERGY STAR Qualified Dishwasher>>
Flooring
- Wood
- Ceramic Tile
Bedrooms and Bathrooms
- 2 Bedrooms
Unfinished Basement
- Walk-Up Access
- Basement Storage
Parking
- 2 Car Parking Spaces
- Paved Parking
Utilities
- Zoned Cooling
- Heat Pump System
- Electric Water Heater
Additional Features
- Deck
- 9,148 Sq Ft Lot
Community Details
- Association fees include landscaping, plowing, sewer, water
Listing and Financial Details
- Tax Block 0032
Ownership History
Purchase Details
Home Financials for this Owner
Home Financials are based on the most recent Mortgage that was taken out on this home.Purchase Details
Home Financials for this Owner
Home Financials are based on the most recent Mortgage that was taken out on this home.Similar Homes in Portsmouth, NH
Home Values in the Area
Average Home Value in this Area
Purchase History
| Date | Type | Sale Price | Title Company |
|---|---|---|---|
| Warranty Deed | $485,000 | None Available | |
| Warranty Deed | $465,000 | -- |
Mortgage History
| Date | Status | Loan Amount | Loan Type |
|---|---|---|---|
| Open | $275,000 | Purchase Money Mortgage | |
| Previous Owner | $372,000 | Purchase Money Mortgage |
Property History
| Date | Event | Price | Change | Sq Ft Price |
|---|---|---|---|---|
| 02/26/2021 02/26/21 | Sold | $485,000 | -3.0% | $343 / Sq Ft |
| 01/15/2021 01/15/21 | Pending | -- | -- | -- |
| 10/19/2020 10/19/20 | For Sale | $500,000 | +7.5% | $353 / Sq Ft |
| 11/28/2018 11/28/18 | Sold | $465,000 | -0.9% | $321 / Sq Ft |
| 10/10/2018 10/10/18 | Pending | -- | -- | -- |
| 09/20/2018 09/20/18 | For Sale | $469,000 | -- | $323 / Sq Ft |
Tax History Compared to Growth
Tax History
| Year | Tax Paid | Tax Assessment Tax Assessment Total Assessment is a certain percentage of the fair market value that is determined by local assessors to be the total taxable value of land and additions on the property. | Land | Improvement |
|---|---|---|---|---|
| 2024 | $7,271 | $650,400 | $0 | $650,400 |
| 2023 | $7,194 | $446,000 | $0 | $446,000 |
| 2022 | $6,779 | $446,000 | $0 | $446,000 |
| 2021 | $6,703 | $446,000 | $0 | $446,000 |
| 2020 | $6,556 | $446,000 | $0 | $446,000 |
| 2019 | $6,628 | $446,000 | $0 | $446,000 |
Agents Affiliated with this Home
-
Celine Muldowney

Seller's Agent in 2021
Celine Muldowney
Lamacchia Realty, Inc.
(978) 270-9056
1 in this area
83 Total Sales
-
Erica Knapp Puorro

Seller Co-Listing Agent in 2021
Erica Knapp Puorro
Lamacchia Realty, Inc.
(857) 225-2436
1 in this area
126 Total Sales
-
Jeffrey Mountjoy

Buyer's Agent in 2021
Jeffrey Mountjoy
The Aland Realty Group
(603) 674-1002
38 in this area
184 Total Sales
-
T
Seller's Agent in 2018
The Forzese Group
RE/MAX
-
K
Buyer's Agent in 2018
Kim McCue
Bean Group / Portsmouth
Map
Source: PrimeMLS
MLS Number: 4719668
APN: 0162/ 0032/ 0004/ /
- #3 Woodbury Reserve Rd Unit 3
- #5 Woodbury Reserve Unit 5
- #2 Woodbury Reserve Unit 2
- #8 Woodbury Reserve Rd Unit 8
- 12 Woodbury Ave
- 29 Morning St
- 50 Cate St Unit 12
- 50 Cate St Unit 15
- 50 Cate St Unit 13
- 50 Cate St Unit 5
- 621 Islington St Unit C
- 621 Islington St Unit B
- #4 Woodbury Reserve Unit 4
- 214 Woodbury Ave
- 30 Cate St Unit 11
- 216 Woodbury Ave
- 6 Boyd Rd
- 136 Sparhawk St
- 74 Cass St
- 112 Cass St Unit B
