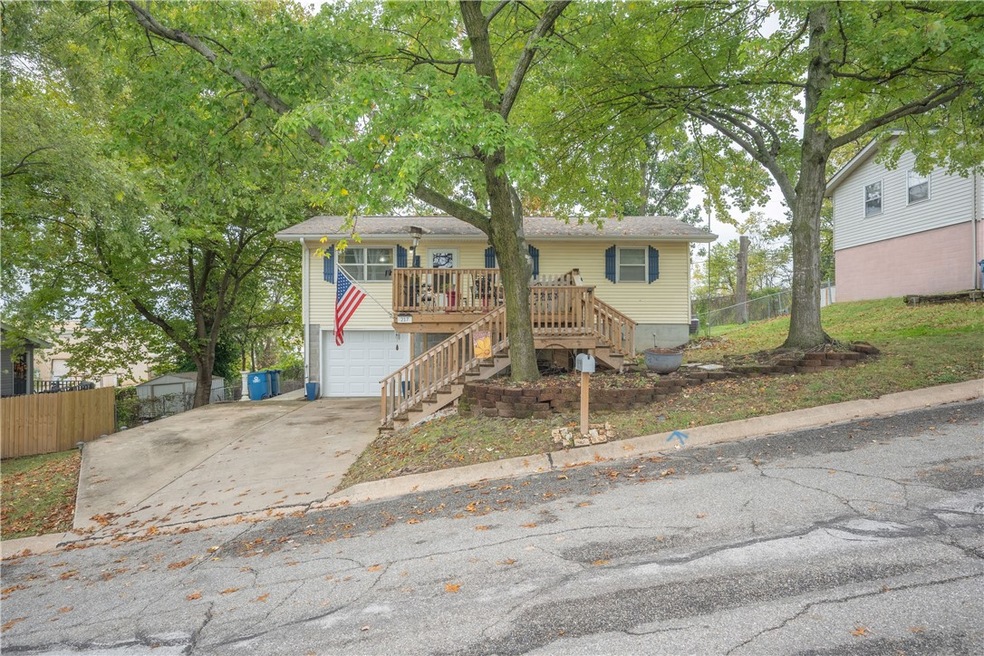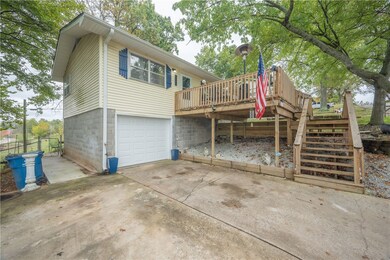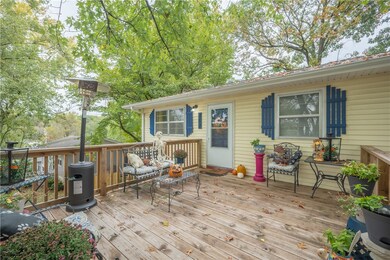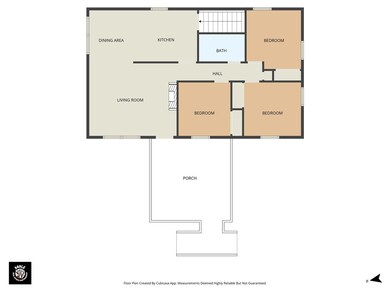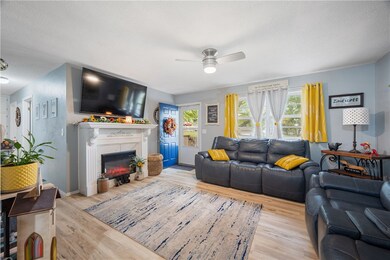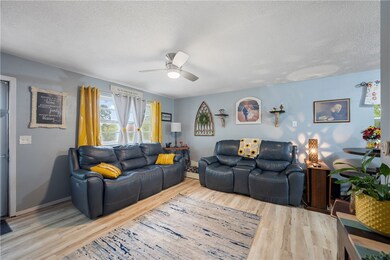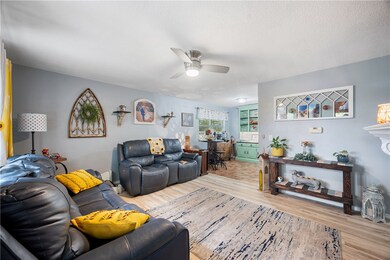217 Hillcrest Dr Neosho, MO 64850
Estimated payment $1,045/month
Highlights
- Deck
- Eat-In Kitchen
- Shops
- 1 Car Attached Garage
- Patio
- Outdoor Storage
About This Home
Tucked into an easy-to-reach pocket of Neosho, this raised-ranch with a walk-out lower-level lives larger than it looks. The wide front deck under mature trees is where evenings tend to land—grill going, friends on the rail, kids racing up and down the steps. Inside, the upper level keeps everyone connected with living, dining, and kitchen together, plus three comfortable bedrooms and a full bath. Downstairs, the walk-out level gives the primary suite a little privacy, with laundry close by, a handy flex room for office or storage, and interior access to the single-car garage. Out back, the chain-link fenced yard is ready for pets and play, with a storage shed and a simple patio off the walk-out door. Built in 1978 and close to schools, shopping, and everyday essentials. Please note: raised-ranch layout with an elevated front entry and interior stairs between levels.
Listing Agent
REECE NICHOLS REAL ESTATE-SPRINGFIELD Brokerage Email: nina@reecenichols.com License #EB00063031 Listed on: 10/29/2025

Home Details
Home Type
- Single Family
Est. Annual Taxes
- $543
Year Built
- Built in 1978
Lot Details
- 7,405 Sq Ft Lot
- Lot Dimensions are 75x100
- Back Yard Fenced
- Chain Link Fence
- Landscaped
Parking
- 1 Car Attached Garage
Home Design
- Block Foundation
- Shingle Roof
- Asphalt Roof
- Vinyl Siding
Interior Spaces
- 1,712 Sq Ft Home
- 1-Story Property
- Ceiling Fan
- Electric Fireplace
- Living Room with Fireplace
- Finished Basement
- Basement Fills Entire Space Under The House
- Washer and Dryer Hookup
Kitchen
- Eat-In Kitchen
- Electric Range
Flooring
- Carpet
- Luxury Vinyl Plank Tile
Bedrooms and Bathrooms
- 4 Bedrooms
- 2 Full Bathrooms
Outdoor Features
- Deck
- Patio
- Outdoor Storage
Location
- City Lot
Utilities
- Central Heating and Cooling System
- Gas Water Heater
Community Details
- Shops
Listing and Financial Details
- Tax Lot 18/19
Map
Home Values in the Area
Average Home Value in this Area
Tax History
| Year | Tax Paid | Tax Assessment Tax Assessment Total Assessment is a certain percentage of the fair market value that is determined by local assessors to be the total taxable value of land and additions on the property. | Land | Improvement |
|---|---|---|---|---|
| 2024 | $541 | $9,860 | -- | -- |
| 2023 | $541 | $9,860 | $1,349 | $8,511 |
| 2022 | $541 | $9,860 | -- | -- |
| 2021 | $541 | $9,860 | $0 | $0 |
| 2020 | $459 | $8,400 | $0 | $0 |
| 2019 | $418 | $8,400 | $0 | $0 |
| 2018 | $421 | $8,400 | $0 | $0 |
| 2017 | $406 | $8,400 | $0 | $0 |
| 2016 | $406 | $8,100 | $0 | $0 |
| 2015 | -- | $7,850 | $0 | $0 |
| 2014 | -- | $7,850 | $0 | $0 |
Property History
| Date | Event | Price | List to Sale | Price per Sq Ft |
|---|---|---|---|---|
| 10/29/2025 10/29/25 | For Sale | $190,000 | -- | $95 / Sq Ft |
Source: Northwest Arkansas Board of REALTORS®
MLS Number: 1326987
APN: 16-6.0-24-003-014-008.000
- 417 W Spring St Unit A
- 1306 Marion Dr
- 2000 Eagle Dr
- 2719 Neosho Heights Cir
- 3959 Garrow Blvd
- 13786 Polly Ln
- 13943 Penn Ln
- 6273 Gateway Dr
- 10974 Afton
- 4683 State Route 43 Unit 4
- 1913 E 44th St
- 3502 S Range Line Rd
- 3311 S Hammons Blvd
- 3802 Wisconsin Ave Unit 7
- 3802 Wisconsin Ave Unit 5
- 1921 Wisconsin Ave
- 3222 Connecticut Ave Unit A
- 3419 S Jackson Ave
- 3010 Missouri Ave
- 3320 S Moffet Ave
